810 19th St., Beaumont, TX 77706
Local realty services provided by:American Real Estate ERA Powered
810 19th St.,Beaumont, TX 77706
$289,900
- 3 Beds
- 3 Baths
- 2,282 sq. ft.
- Single family
- Active
Listed by: marc mcdonald
Office: re/max one -- 9000010
MLS#:261358
Source:TX_BBOR
Price summary
- Price:$289,900
- Price per sq. ft.:$127.04
About this home
Charming Updated Calder Place Home! Beautifully updated and move-in ready, this Calder Place gem offers 3 bedrooms, 2.5 baths, and an inviting open floor plan. The new kitchen and updated bathrooms blend modern convenience with timeless style, while warm wood floors flow throughout the living spaces. With two spacious living areas, there’s room for both entertaining and relaxing. The primary suite features a nice, updated bath and two closets, offering plenty of storage, while the upstairs utility area adds everyday convenience. Outside, you’ll enjoy a nice-sized yard and ample off-street parking—a rare find in this highly sought-after neighborhood. Located just minutes from local hospitals, shopping, Lamar University, and some of the area’s favorite restaurants, this home offers both comfort and convenience in a prime location. ? Don’t miss your chance to own this updated Calder Place beauty—schedule your showing today!
Contact an agent
Home facts
- Listing ID #:261358
- Added:100 day(s) ago
- Updated:December 17, 2025 at 06:56 PM
Rooms and interior
- Bedrooms:3
- Total bathrooms:3
- Full bathrooms:2
- Half bathrooms:1
- Living area:2,282 sq. ft.
Heating and cooling
- Cooling:Central Electric
- Heating:Central Electric, Central Gas
Structure and exterior
- Roof:Arch. Comp. Shingle
- Building area:2,282 sq. ft.
Utilities
- Water:City Water
- Sewer:City Sewer
Finances and disclosures
- Price:$289,900
- Price per sq. ft.:$127.04
New listings near 810 19th St.
- New
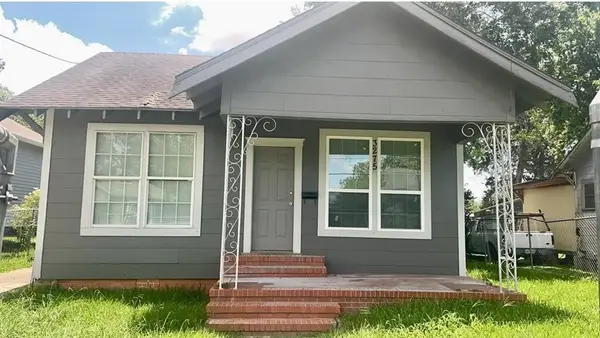 $109,900Active3 beds 2 baths1,350 sq. ft.
$109,900Active3 beds 2 baths1,350 sq. ft.3275 Brandon Street, Beaumont, TX 77705
MLS# 75652385Listed by: COLDWELL BANKER SOUTHERN HOMES - New
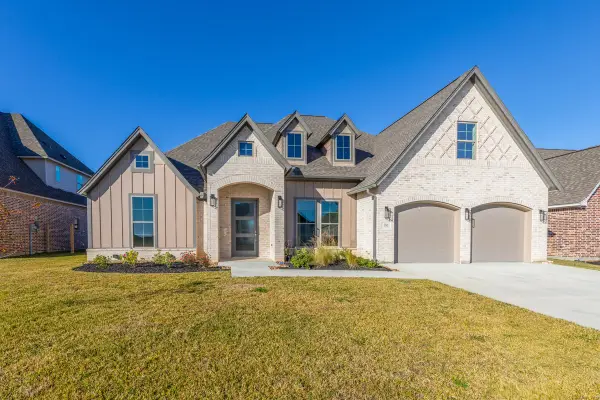 $585,000Active4 beds 3 baths3,100 sq. ft.
$585,000Active4 beds 3 baths3,100 sq. ft.3547 Lily Lane, Beaumont, TX 77713
MLS# 93792533Listed by: DAYNA SIMMONS REAL ESTATE - New
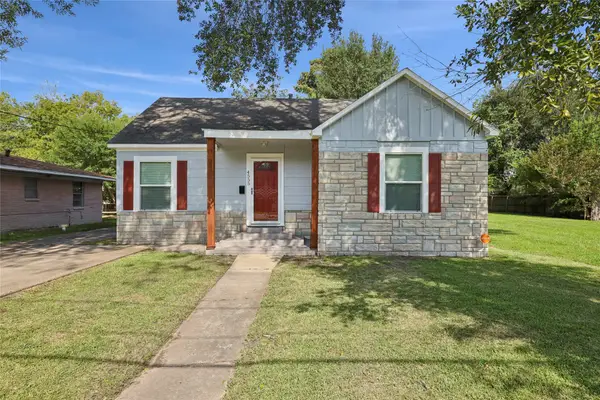 $156,000Active2 beds 1 baths1,342 sq. ft.
$156,000Active2 beds 1 baths1,342 sq. ft.4555 Hartel Street, Beaumont, TX 77705
MLS# 95135429Listed by: JLA REALTY - New
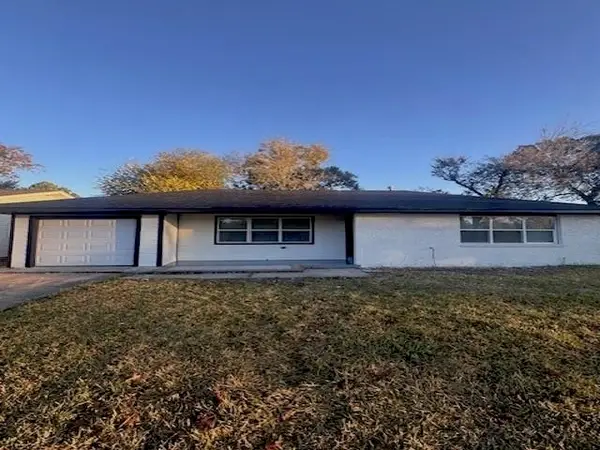 $160,000Active3 beds 1 baths1,134 sq. ft.
$160,000Active3 beds 1 baths1,134 sq. ft.4030 Bayou Dr, Beaumont, TX 77707
MLS# 263681Listed by: THE PROPERTY SHOPPE -- 460503 - New
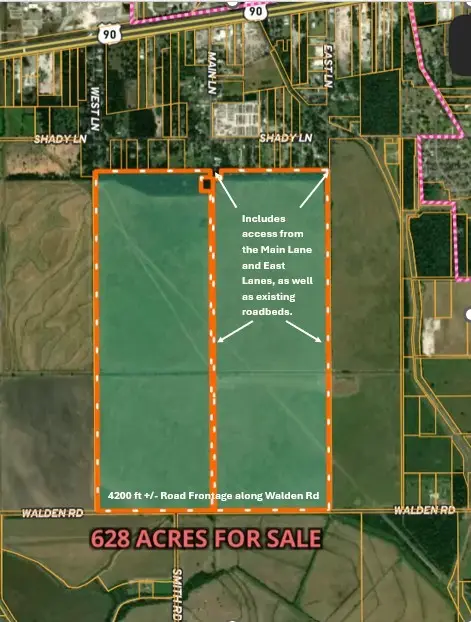 $5,338,000Active628 Acres
$5,338,000Active628 Acres1300 Walden Rd, Beaumont, TX 77713
MLS# 59216936Listed by: LEGEND TEXAS PROPERTIES - New
 $159,900Active2 beds 2 baths1,281 sq. ft.
$159,900Active2 beds 2 baths1,281 sq. ft.9015 Landis Drive, Beaumont, TX 77707
MLS# 263674Listed by: FLAIR REAL ESTATE -- 148275 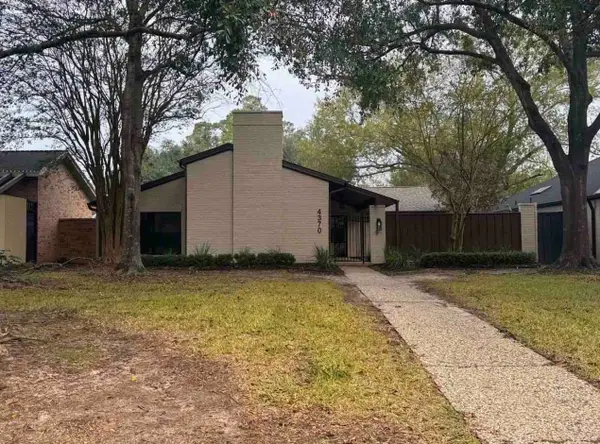 $385,000Pending3 beds 2 baths2,318 sq. ft.
$385,000Pending3 beds 2 baths2,318 sq. ft.4370 Thomas Lane, Beaumont, TX 77706
MLS# 23620505Listed by: CB&A, REALTORS- New
 Listed by ERA$285,000Active3 beds 2 baths1,975 sq. ft.
Listed by ERA$285,000Active3 beds 2 baths1,975 sq. ft.9610 Doty St, Beaumont, TX 77707
MLS# 263671Listed by: AMERICAN REAL ESTATE ERA POWER - BEAUMONT - New
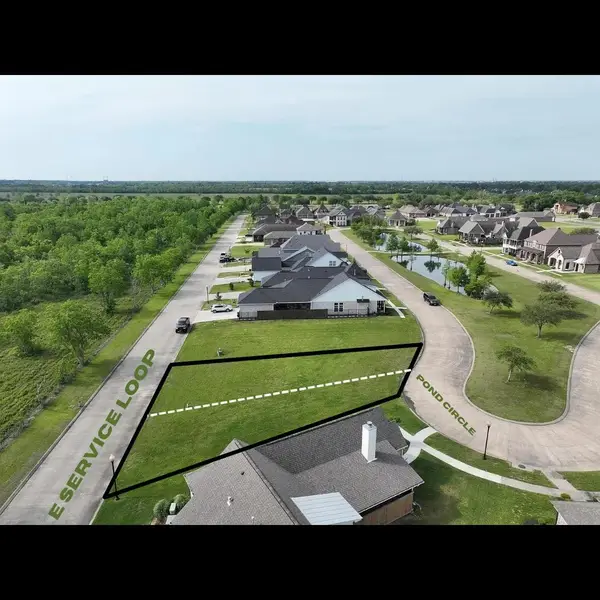 $69,750Active0.11 Acres
$69,750Active0.11 Acres3387 Pond Circle, Beaumont, TX 77707
MLS# 263660Listed by: HOMETOWN REALTY -- 9005238 - New
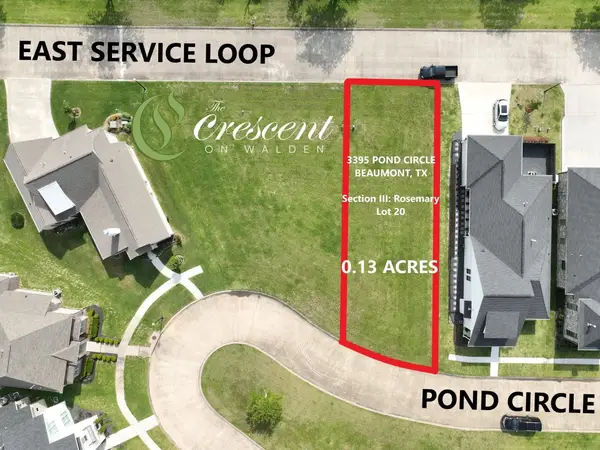 $79,900Active0.13 Acres
$79,900Active0.13 Acres3395 Pond Circle, Beaumont, TX 77707
MLS# 263661Listed by: RE/MAX ONE - ORANGE COUNTY -- 9000010
