8435 Garden Oaks Dr., Beaumont, TX 77706
Local realty services provided by:American Real Estate ERA Powered
8435 Garden Oaks Dr.,Beaumont, TX 77706
$365,000
- 4 Beds
- 3 Baths
- 2,558 sq. ft.
- Single family
- Pending
Listed by:dayna simmons
Office:team dayna simmons real estate -- 9007822
MLS#:262144
Source:TX_BBOR
Price summary
- Price:$365,000
- Price per sq. ft.:$142.69
About this home
Settle right into this brick beauty in Beaumont’s West Oaks subdivision — a home where comfort, style, and memories come together. With 4 bedrooms, 2.5 bathrooms, and over 2,500 sq ft of inviting space, there’s plenty of room for gathering with loved ones and celebrating life’s moments. Neutral tones, seamless flooring, and vaulted ceilings set a warm, welcoming tone, while large windows fill the home with natural light. Share meals in the formal dining room or casual mornings in the spacious, airy breakfast room — perfect for holidays, game nights, and everything in between. A charming brick patio extends the living space, perfect for backyard barbecues or cozy evenings under the stars. Enjoy summer days cooling off in the in ground lap pool and winter evenings in the hot tub under the stars. With a new roof (Sept. 2025) and easy access to both Hwy 90 and IH-10, this home is ready for you to start your next chapter!
Contact an agent
Home facts
- Listing ID #:262144
- Added:6 day(s) ago
- Updated:October 15, 2025 at 01:59 AM
Rooms and interior
- Bedrooms:4
- Total bathrooms:3
- Full bathrooms:2
- Half bathrooms:1
- Living area:2,558 sq. ft.
Heating and cooling
- Cooling:Central Electric
- Heating:Central Electric
Structure and exterior
- Roof:Comp. Shingle
- Building area:2,558 sq. ft.
- Lot area:0.23 Acres
Utilities
- Water:City Water
- Sewer:City Sewer
Finances and disclosures
- Price:$365,000
- Price per sq. ft.:$142.69
New listings near 8435 Garden Oaks Dr.
- New
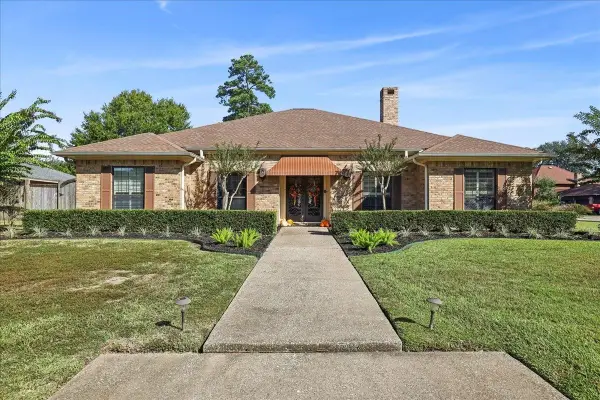 $399,900Active4 beds 3 baths3,300 sq. ft.
$399,900Active4 beds 3 baths3,300 sq. ft.4710 Ashdown, Beaumont, TX 77706
MLS# 262311Listed by: RE/MAX ONE -- 9000010 - New
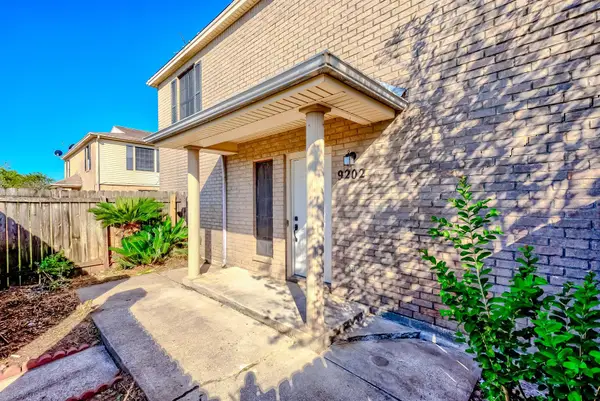 $112,800Active2 beds 1 baths929 sq. ft.
$112,800Active2 beds 1 baths929 sq. ft.9202 Glen Meadow Ln, Beaumont, TX 77706
MLS# 262312Listed by: CONNECT REALTY -- 573369 - New
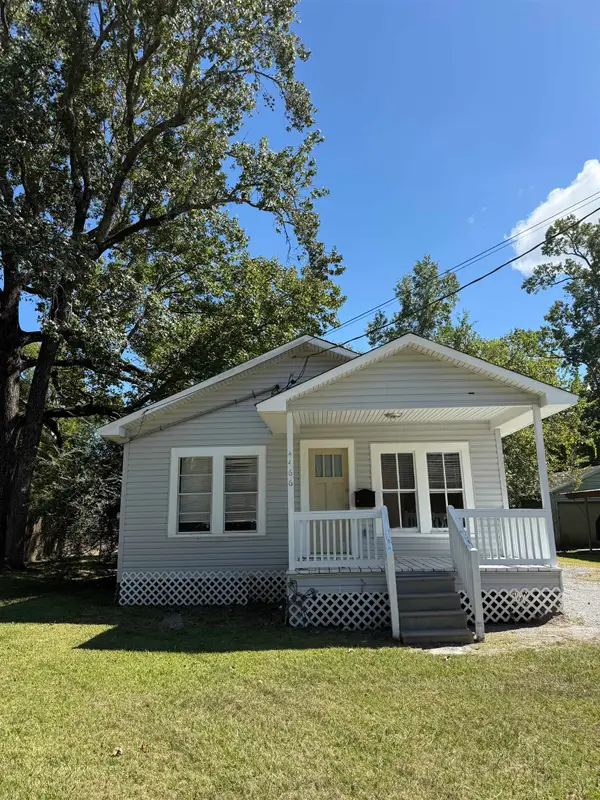 $100,000Active2 beds 1 baths1,080 sq. ft.
$100,000Active2 beds 1 baths1,080 sq. ft.4466 Singleton Road, Beaumont, TX 77708
MLS# 262304Listed by: RE/MAX ONE -- 9000010 - New
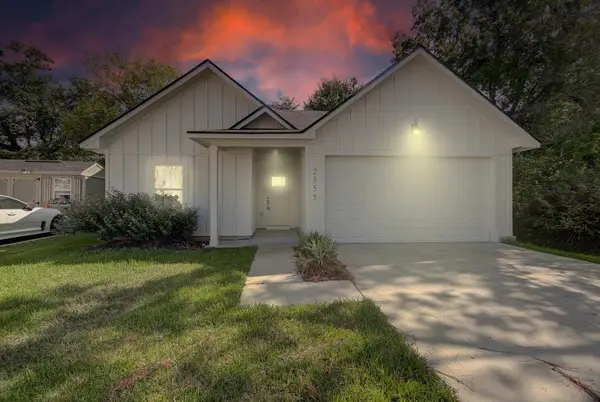 $212,000Active3 beds 2 baths1,344 sq. ft.
$212,000Active3 beds 2 baths1,344 sq. ft.2355 Pecan, Beaumont, TX 77701
MLS# 262305Listed by: KELLER WILLIAMS REALTY METROPOLITAN -- 460373 - New
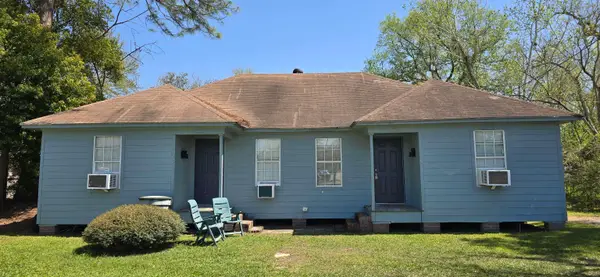 $145,000Active2 beds 1 baths1,476 sq. ft.
$145,000Active2 beds 1 baths1,476 sq. ft.4325, 4329 Grandberry St, Beaumont, TX 77705
MLS# 262301Listed by: ADVANTAGE REAL ESTATE -- 566636 - New
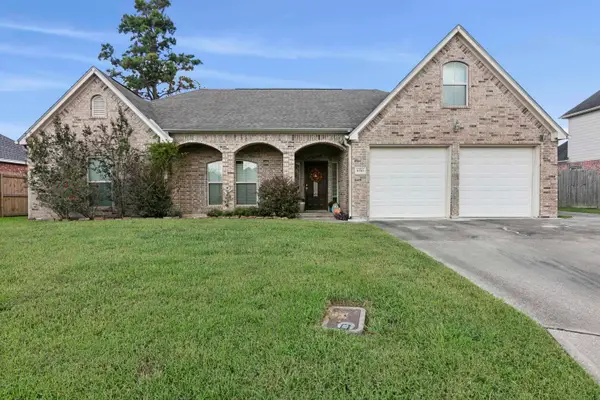 $310,000Active4 beds 2 baths2,533 sq. ft.
$310,000Active4 beds 2 baths2,533 sq. ft.8370 Glen Rose Circle, Beaumont, TX 77713
MLS# 262293Listed by: HOMESTEAD REALTY -- 509020 - New
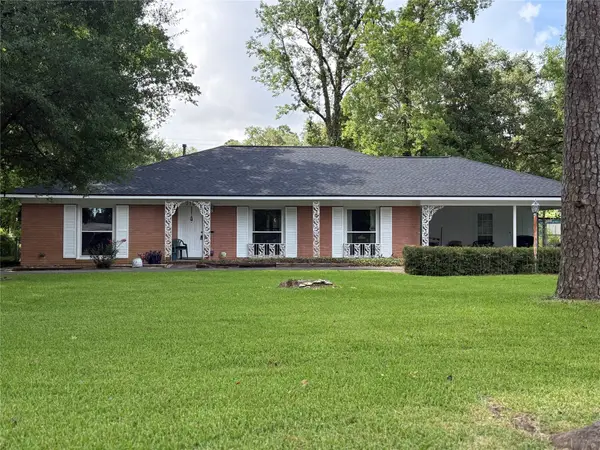 $166,500Active2 beds 2 baths1,920 sq. ft.
$166,500Active2 beds 2 baths1,920 sq. ft.3185 Delaware Street, Beaumont, TX 77703
MLS# 47178317Listed by: RE/MAX ONE - New
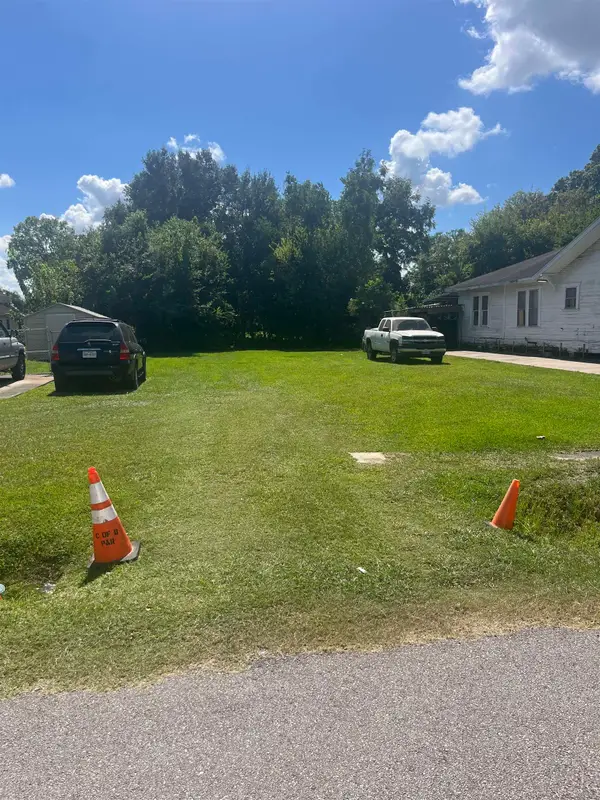 $12,500Active0.14 Acres
$12,500Active0.14 Acres1725 Threadneedle, Beaumont, TX 77705
MLS# 262289Listed by: EPIQUE REALTY LLC -- 9010096 - New
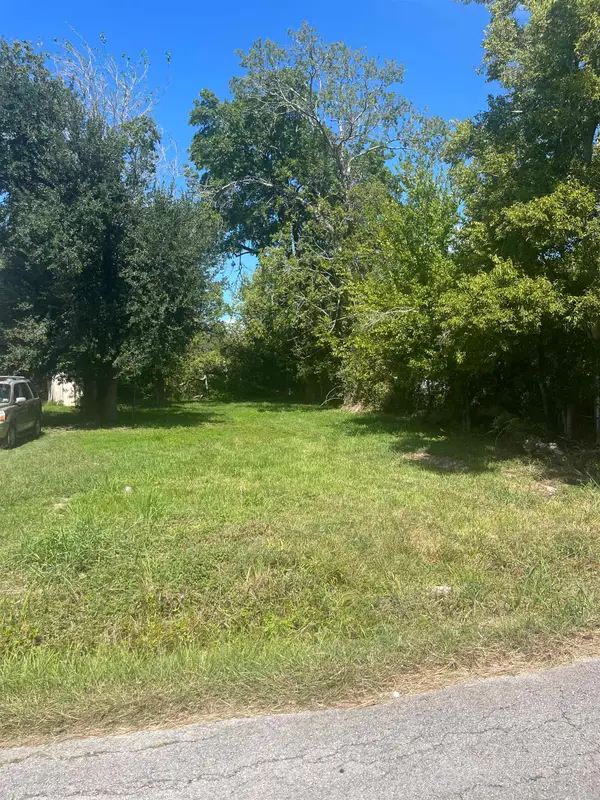 $12,500Active0.13 Acres
$12,500Active0.13 Acres2430 Euclid, Beaumont, TX 77705
MLS# 262290Listed by: EPIQUE REALTY LLC -- 9010096 - New
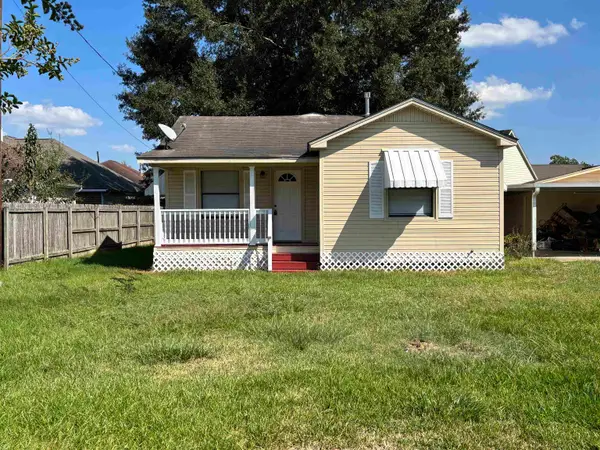 $207,000Active4 beds 2 baths1,344 sq. ft.
$207,000Active4 beds 2 baths1,344 sq. ft.1960 N Major Dr, Beaumont, TX 77713
MLS# 262284Listed by: ADVANTAGE REAL ESTATE -- 566636
