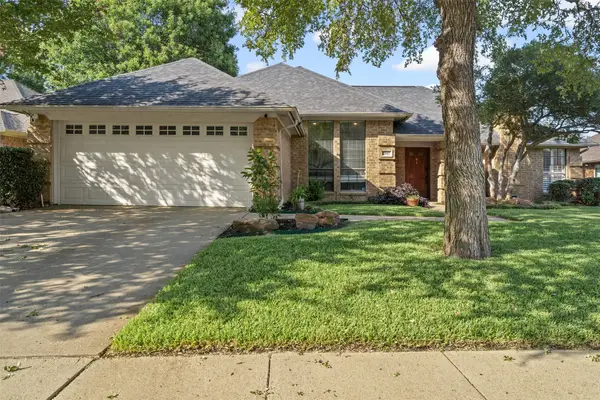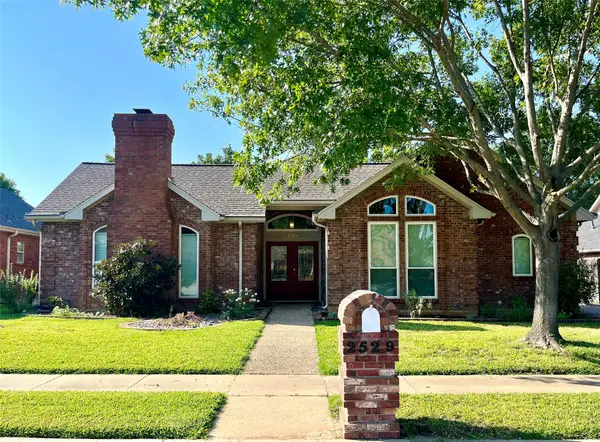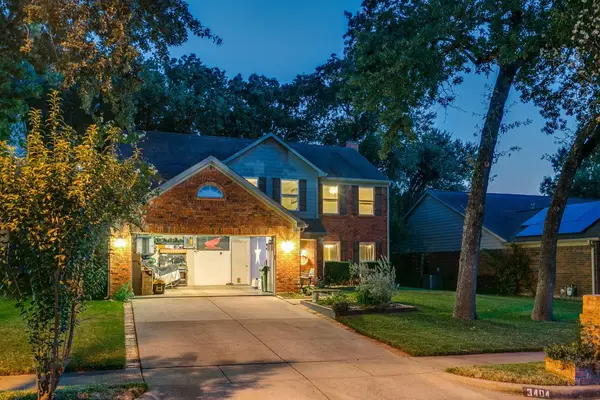1416 Wade Drive, Bedford, TX 76022
Local realty services provided by:ERA Courtyard Real Estate
Listed by:jeanne gordon817-354-7653
Office:century 21 mike bowman, inc.
MLS#:21027374
Source:GDAR
Price summary
- Price:$390,000
- Price per sq. ft.:$180.64
About this home
Open House Saturday Oct 4th from 2-4PM -MANY MAJOR updates include - Brand new carpet - New roof in 2024 - New gutters in 2024 - Foundation repair with transferable warranty in 2024 - Newer updates in the past couple of years include all new vinyl windows, renovated bathrooms with stylish tile, popular wood tile floors and water heater! Charm abounds in this lovely home with traditional black shutters and fresh white exterior paint! It boasts 4 bedrooms 2 living rooms and 2 dining areas perfect for your next gathering. The kitchen is light and bright with clean white countertops, double ovens and generous cabinet space. The family room has a handsome brick accent wall with gas fireplace and extra large hearth. Outside you will love the large lot with plenty of space for a fire pit and play area for kids and pets. Don't miss out on this prime location in a great neighborhood!
Contact an agent
Home facts
- Year built:1971
- Listing ID #:21027374
- Added:56 day(s) ago
- Updated:October 05, 2025 at 02:44 AM
Rooms and interior
- Bedrooms:4
- Total bathrooms:2
- Full bathrooms:2
- Living area:2,159 sq. ft.
Heating and cooling
- Cooling:Central Air
- Heating:Central
Structure and exterior
- Roof:Composition
- Year built:1971
- Building area:2,159 sq. ft.
- Lot area:0.31 Acres
Schools
- High school:Bell
- Elementary school:Stonegate
Finances and disclosures
- Price:$390,000
- Price per sq. ft.:$180.64
- Tax amount:$5,088
New listings near 1416 Wade Drive
- New
 $310,000Active3 beds 2 baths1,550 sq. ft.
$310,000Active3 beds 2 baths1,550 sq. ft.3216 Scenic Hills Drive, Bedford, TX 76021
MLS# 21076972Listed by: REIGN REAL ESTATE LLC - New
 $399,000Active3 beds 2 baths1,815 sq. ft.
$399,000Active3 beds 2 baths1,815 sq. ft.93 Regents Park, Bedford, TX 76022
MLS# 21078211Listed by: LEGACY STREETS - Open Sun, 2 to 4pmNew
 $475,000Active3 beds 2 baths1,913 sq. ft.
$475,000Active3 beds 2 baths1,913 sq. ft.2517 Woodfield Way, Bedford, TX 76021
MLS# 21068899Listed by: UNITED REAL ESTATE DFW - Open Sun, 2 to 4pmNew
 $484,500Active4 beds 3 baths2,441 sq. ft.
$484,500Active4 beds 3 baths2,441 sq. ft.3532 Meadowside Drive, Bedford, TX 76021
MLS# 21072810Listed by: ALL CITY REAL ESTATE LTD. CO - New
 $294,900Active2 beds 2 baths1,250 sq. ft.
$294,900Active2 beds 2 baths1,250 sq. ft.1116 Highpoint Road, Bedford, TX 76022
MLS# 21074013Listed by: HOME NECTAR - New
 $519,000Active3 beds 3 baths2,607 sq. ft.
$519,000Active3 beds 3 baths2,607 sq. ft.2529 Fox Glenn Circle, Bedford, TX 76021
MLS# 21062178Listed by: FADAL BUCHANAN & ASSOCIATESLLC - New
 $360,000Active3 beds 2 baths2,320 sq. ft.
$360,000Active3 beds 2 baths2,320 sq. ft.933 Charleston Court, Bedford, TX 76022
MLS# 21077002Listed by: CENTRAL METRO REALTY - New
 $470,000Active5 beds 3 baths2,434 sq. ft.
$470,000Active5 beds 3 baths2,434 sq. ft.3404 Rosemary Court, Bedford, TX 76021
MLS# 21074015Listed by: EXP REALTY, LLC - New
 $359,900Active3 beds 2 baths1,783 sq. ft.
$359,900Active3 beds 2 baths1,783 sq. ft.3829 Walnut Drive, Bedford, TX 76021
MLS# 21075998Listed by: KELLER WILLIAMS REALTY - New
 $450,000Active3 beds 2 baths1,847 sq. ft.
$450,000Active3 beds 2 baths1,847 sq. ft.2417 Meadow Court, Bedford, TX 76021
MLS# 21066047Listed by: CITIWIDE PROPERTIES CORP.
