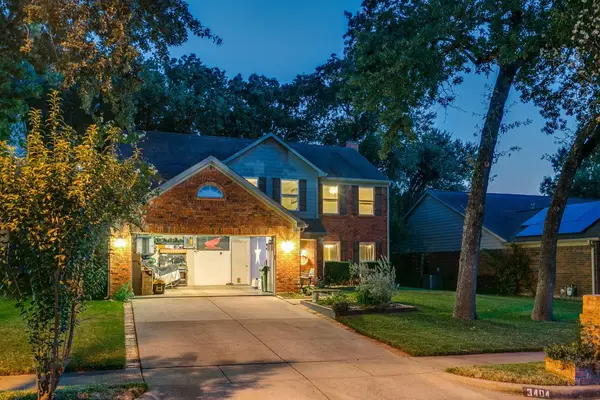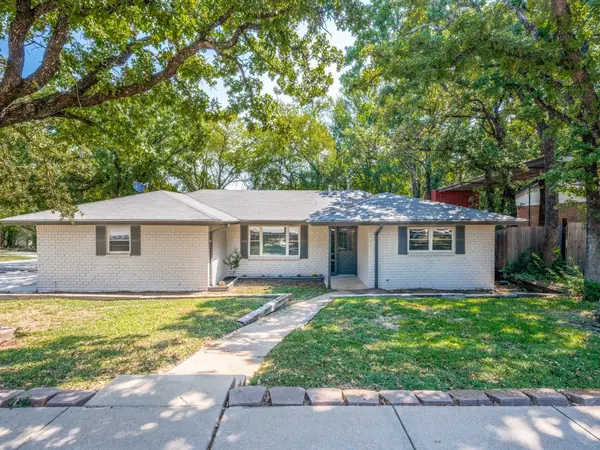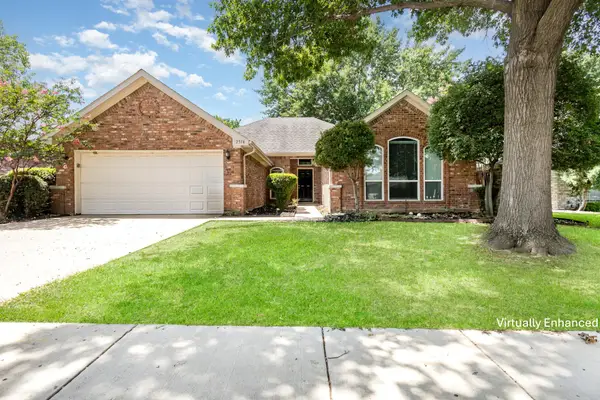3829 Walnut Drive, Bedford, TX 76021
Local realty services provided by:ERA Steve Cook & Co, Realtors
Upcoming open houses
- Sat, Oct 0412:00 pm - 03:00 pm
Listed by:irfan malik817-709-1611
Office:keller williams realty
MLS#:21075998
Source:GDAR
Price summary
- Price:$359,900
- Price per sq. ft.:$201.85
About this home
OPEN HOUSE THIS SATURDAY October 4th from 12-3!!! Welcome to 3829 Walnut Dr., a beautifully updated Bedford gem with the perfect mix of style, comfort, and fun! This charming single-story home has been thoughtfully refreshed with recently-painted siding and trim, giving it lasting curb appeal and protection. Step inside to find a bright and open living area featuring surround sound speakers, a cozy brick fireplace, and updated vinyl windows that let in loads of natural light. The kitchen is functional and inviting, flowing seamlessly into the dining and living spaces for easy entertaining. The bedrooms offer plenty of versatility, including a nursery with brand-new carpet (2024), while the primary suite provides space to unwind. A newly installed Ecobee thermostat, recently serviced HVAC, cleaned ducts with a HALO LED antimicrobial light add to the peace of mind, along with a possible hospital grid location that has avoided power outages during storms. Step outside to your own backyard paradise! A sparkling in-ground pool with a brand-new liner (2025) and automatic cleaner invites you to cool off, while a raised hot-tub, covered patio, and outdoor surround sound make it the ultimate spot for year-round relaxation. The brand-new back fence adds privacy and security, with plenty of green space for kids, pets, or gardening. Practical upgrades include a whisper-quiet, Wi-Fi and camera-enabled garage door opener with keyless-smartphone entry, all-electric systems (no gas), and newer vinyl windows throughout most of the home. Centrally located in the heart of Bedford with exciting retail nearby - Sprouts and HEB are coming soon! You’ll have quick access to shopping, dining, and entertainment while enjoying your own private retreat at home.
Contact an agent
Home facts
- Year built:1980
- Listing ID #:21075998
- Added:1 day(s) ago
- Updated:October 03, 2025 at 04:46 AM
Rooms and interior
- Bedrooms:3
- Total bathrooms:2
- Full bathrooms:2
- Living area:1,783 sq. ft.
Heating and cooling
- Cooling:Ceiling Fans, Central Air, Electric
- Heating:Central, Electric
Structure and exterior
- Roof:Composition
- Year built:1980
- Building area:1,783 sq. ft.
- Lot area:0.19 Acres
Schools
- High school:Trinity
- Elementary school:Midwaypark
Finances and disclosures
- Price:$359,900
- Price per sq. ft.:$201.85
- Tax amount:$6,308
New listings near 3829 Walnut Drive
- New
 $360,000Active3 beds 2 baths2,320 sq. ft.
$360,000Active3 beds 2 baths2,320 sq. ft.933 Charleston Court, Bedford, TX 76022
MLS# 21077002Listed by: CENTRAL METRO REALTY - Open Sat, 1 to 4pmNew
 $470,000Active5 beds 3 baths2,434 sq. ft.
$470,000Active5 beds 3 baths2,434 sq. ft.3404 Rosemary Court, Bedford, TX 76021
MLS# 21074015Listed by: EXP REALTY, LLC - New
 $450,000Active3 beds 2 baths1,847 sq. ft.
$450,000Active3 beds 2 baths1,847 sq. ft.2417 Meadow Court, Bedford, TX 76021
MLS# 21066047Listed by: CITIWIDE PROPERTIES CORP. - New
 $719,900Active4 beds 3 baths3,891 sq. ft.
$719,900Active4 beds 3 baths3,891 sq. ft.2609 Woodson Drive, Bedford, TX 76021
MLS# 21076287Listed by: SCOTT REAL ESTATE - New
 $525,000Active4 beds 2 baths2,205 sq. ft.
$525,000Active4 beds 2 baths2,205 sq. ft.3225 Timber View Circle, Bedford, TX 76021
MLS# 21074445Listed by: KELLER WILLIAMS REALTY - New
 $399,000Active3 beds 2 baths2,175 sq. ft.
$399,000Active3 beds 2 baths2,175 sq. ft.1108 Wade Drive, Bedford, TX 76022
MLS# 21074153Listed by: REAL BROKER, LLC - Open Sun, 2 to 4pmNew
 $717,500Active4 beds 3 baths3,028 sq. ft.
$717,500Active4 beds 3 baths3,028 sq. ft.1820 Wimbleton Drive, Bedford, TX 76021
MLS# 21071785Listed by: EBBY HALLIDAY, REALTORS - Open Sun, 1 to 3pmNew
 $410,000Active3 beds 2 baths1,671 sq. ft.
$410,000Active3 beds 2 baths1,671 sq. ft.3217 Misty Court, Bedford, TX 76021
MLS# 21067049Listed by: SOPHIE TEL DIAZ REAL ESTATE - New
 $430,000Active3 beds 2 baths2,047 sq. ft.
$430,000Active3 beds 2 baths2,047 sq. ft.2516 Classic Court W, Bedford, TX 76021
MLS# 21072703Listed by: WM REALTY TX LLC
