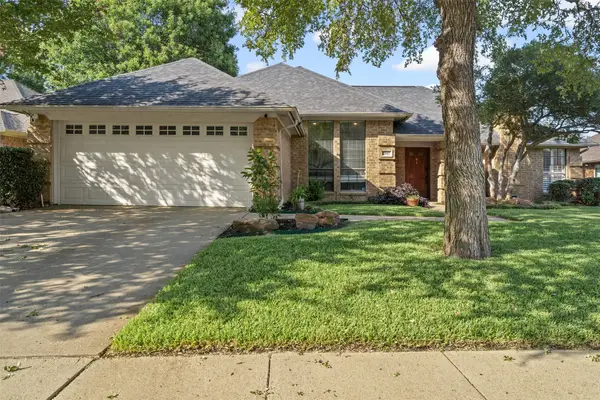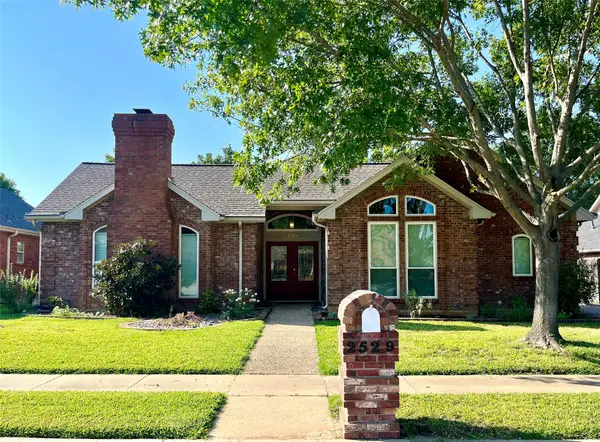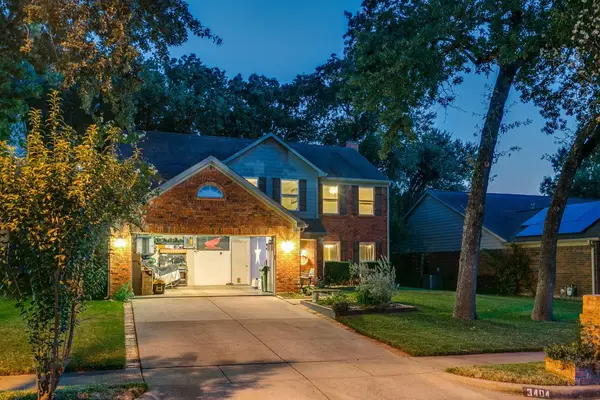3217 Redwood Street, Bedford, TX 76021
Local realty services provided by:ERA Empower
Listed by:cliff freeman jr469-224-5335
Office:exp realty
MLS#:20964754
Source:GDAR
Price summary
- Price:$340,000
- Price per sq. ft.:$213.7
About this home
Step into this Bedford classic—a beautifully updated one-story home offering 3 bedrooms and 2 full bathrooms. Inside, you'll find high ceilings, a cozy fireplace, stainless steel appliances, granite countertops, fresh paint throughout, and tastefully updated bathrooms. The home has no carpet and is finished with Tile throughout. Brand-new Champion windows throughout the home enhance energy efficiency and natural light along with a lifetime warranty. Brand New HVAC in 2023.
Whether you're a first-time homebuyer or an investor, this home offers great value in a prime location served by top-rated HEB ISD schools. Enjoy a spacious backyard perfect for entertaining, grilling, or letting pets play freely—with no rear neighbors for added privacy.
Nestled in a charming and quiet neighborhood, the home is within walking distance to shopping and just minutes from parks and athletic facilities. Don't miss this opportunity to own in the heart of Bedford.
A bathtub install needed a permit from the city. This has been requested and is in process. No FHA until July 29,2025
Contact an agent
Home facts
- Year built:1984
- Listing ID #:20964754
- Added:116 day(s) ago
- Updated:October 05, 2025 at 07:20 AM
Rooms and interior
- Bedrooms:3
- Total bathrooms:2
- Full bathrooms:2
- Living area:1,591 sq. ft.
Heating and cooling
- Cooling:Central Air, Electric
- Heating:Central, Electric
Structure and exterior
- Roof:Composition
- Year built:1984
- Building area:1,591 sq. ft.
- Lot area:0.18 Acres
Schools
- High school:Trinity
- Elementary school:Spring Garden
Finances and disclosures
- Price:$340,000
- Price per sq. ft.:$213.7
- Tax amount:$6,162
New listings near 3217 Redwood Street
- New
 $310,000Active3 beds 2 baths1,550 sq. ft.
$310,000Active3 beds 2 baths1,550 sq. ft.3216 Scenic Hills Drive, Bedford, TX 76021
MLS# 21076972Listed by: REIGN REAL ESTATE LLC - New
 $399,000Active3 beds 2 baths1,815 sq. ft.
$399,000Active3 beds 2 baths1,815 sq. ft.93 Regents Park, Bedford, TX 76022
MLS# 21078211Listed by: LEGACY STREETS - Open Sun, 2 to 4pmNew
 $475,000Active3 beds 2 baths1,913 sq. ft.
$475,000Active3 beds 2 baths1,913 sq. ft.2517 Woodfield Way, Bedford, TX 76021
MLS# 21068899Listed by: UNITED REAL ESTATE DFW - Open Sun, 2 to 4pmNew
 $484,500Active4 beds 3 baths2,441 sq. ft.
$484,500Active4 beds 3 baths2,441 sq. ft.3532 Meadowside Drive, Bedford, TX 76021
MLS# 21072810Listed by: ALL CITY REAL ESTATE LTD. CO - New
 $294,900Active2 beds 2 baths1,250 sq. ft.
$294,900Active2 beds 2 baths1,250 sq. ft.1116 Highpoint Road, Bedford, TX 76022
MLS# 21074013Listed by: HOME NECTAR - New
 $519,000Active3 beds 3 baths2,607 sq. ft.
$519,000Active3 beds 3 baths2,607 sq. ft.2529 Fox Glenn Circle, Bedford, TX 76021
MLS# 21062178Listed by: FADAL BUCHANAN & ASSOCIATESLLC - New
 $360,000Active3 beds 2 baths2,320 sq. ft.
$360,000Active3 beds 2 baths2,320 sq. ft.933 Charleston Court, Bedford, TX 76022
MLS# 21077002Listed by: CENTRAL METRO REALTY - New
 $470,000Active5 beds 3 baths2,434 sq. ft.
$470,000Active5 beds 3 baths2,434 sq. ft.3404 Rosemary Court, Bedford, TX 76021
MLS# 21074015Listed by: EXP REALTY, LLC - New
 $359,900Active3 beds 2 baths1,783 sq. ft.
$359,900Active3 beds 2 baths1,783 sq. ft.3829 Walnut Drive, Bedford, TX 76021
MLS# 21075998Listed by: KELLER WILLIAMS REALTY - New
 $450,000Active3 beds 2 baths1,847 sq. ft.
$450,000Active3 beds 2 baths1,847 sq. ft.2417 Meadow Court, Bedford, TX 76021
MLS# 21066047Listed by: CITIWIDE PROPERTIES CORP.
