3513 Meadowside Drive, Bedford, TX 76021
Local realty services provided by:ERA Newlin & Company
Listed by: lanae humbles, robyn eastman817-703-2012
Office: twenty-two realty
MLS#:21097497
Source:GDAR
Price summary
- Price:$500,000
- Price per sq. ft.:$212.86
- Monthly HOA dues:$20
About this home
BEAUTIFUL CUSTOM HOME ON OVERSIZED LOT IN THE HIGHLY SOUGHT AFTER GLENBROOK SUBDIVISION! Pretty curb appeal and a long driveway are the start of features to fall in love with here! Step inside to a bright open living with pretty wood flooring and stunning brick focal point wood burning fireplace for cozy winter nights! Large dining with floor to ceiling windows boast gorgeous natural lighting! Bring your remodel ideas for this fabulous corner kitchen complete with ample cabinet space, a double oven, breakfast island with cooktop, wine fridge, granite counter tops and more! Large separate laundry room is a bonus! Huge primary suite is nestled in on the other side of the home for added privacy! HUGE primary bathroom with double closets and sinks plus separate shower and bathtub. Upstairs you will find 3 generously sized bedrooms with awesome closets plus secondary bathroom! Brand new carpet and fresh neutral paint throughout. Step outside and entertain friends and family in this AMAZING backyard! Naturally shaded with mature trees and NEW wood privacy fence. No neighbors behind you make outdoor gatherings fun all year round! Oversized detached garage is a BONUS plus no HOA means you can park all your recreational vehicles too! This community is known for its strong sense of community and annual holiday traditions. Minimal neighborhood turnover. EXCEPTIONALLY CONVENIENT to Dallas Fort Worth Metroplex. Located in the heart of the Mid-Cities region offering quick access to major highways making commutes to downtown Dallas, downtown Fort Worth, and the DFW International Airport fast and easy! Notably, it's close to Generations Park, which features an indoor & outdoor water park, fitness center, and playgrounds. Walking trails and dog parks are also easily accessible! HURRY!
Contact an agent
Home facts
- Year built:1984
- Listing ID #:21097497
- Added:1 day(s) ago
- Updated:November 06, 2025 at 08:42 PM
Rooms and interior
- Bedrooms:4
- Total bathrooms:3
- Full bathrooms:2
- Half bathrooms:1
- Living area:2,349 sq. ft.
Heating and cooling
- Cooling:Ceiling Fans, Central Air, Electric
- Heating:Central, Electric, Fireplaces
Structure and exterior
- Roof:Composition
- Year built:1984
- Building area:2,349 sq. ft.
- Lot area:0.2 Acres
Schools
- High school:Trinity
- Elementary school:Spring Garden
Finances and disclosures
- Price:$500,000
- Price per sq. ft.:$212.86
- Tax amount:$7,646
New listings near 3513 Meadowside Drive
- New
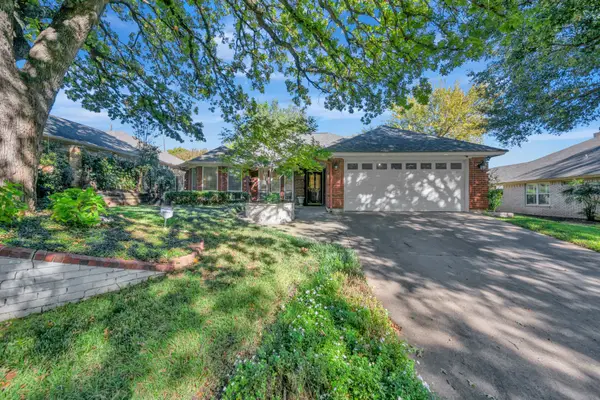 $420,000Active3 beds 2 baths1,765 sq. ft.
$420,000Active3 beds 2 baths1,765 sq. ft.3409 Crescent Court, Bedford, TX 76021
MLS# 21099234Listed by: CHANDLER CROUCH, REALTORS - New
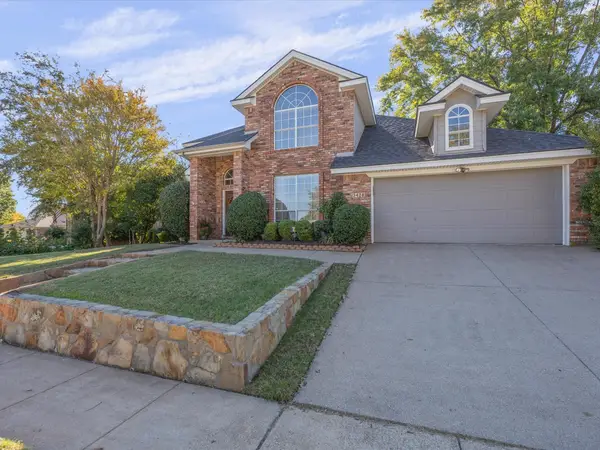 $550,000Active4 beds 3 baths3,004 sq. ft.
$550,000Active4 beds 3 baths3,004 sq. ft.3428 Pembroke Place, Bedford, TX 76021
MLS# 21098126Listed by: KELLER WILLIAMS REALTY - New
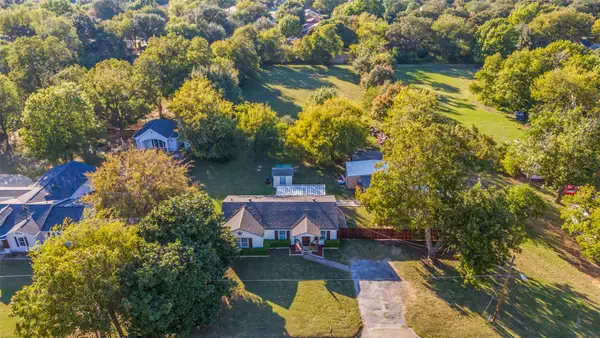 $699,000Active3 beds 1 baths1,390 sq. ft.
$699,000Active3 beds 1 baths1,390 sq. ft.2601 Murphy Drive, Bedford, TX 76021
MLS# 21101017Listed by: ROBBINS REALTY & ASSOCIATES - New
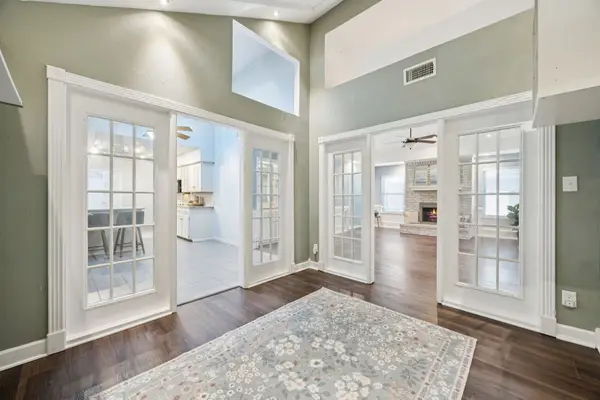 $389,800Active3 beds 3 baths1,828 sq. ft.
$389,800Active3 beds 3 baths1,828 sq. ft.3104 Emerald Street, Bedford, TX 76021
MLS# 21099133Listed by: DFW ELITE REALTY - New
 $375,000Active3 beds 2 baths1,810 sq. ft.
$375,000Active3 beds 2 baths1,810 sq. ft.3013 Bent Tree Lane, Bedford, TX 76021
MLS# 21103910Listed by: DAF PROPERTY GROUP INC - New
 $500,000Active3 beds 3 baths2,763 sq. ft.
$500,000Active3 beds 3 baths2,763 sq. ft.3112 Hazlewood Court, Bedford, TX 76021
MLS# 21105400Listed by: JPAR DALLAS - New
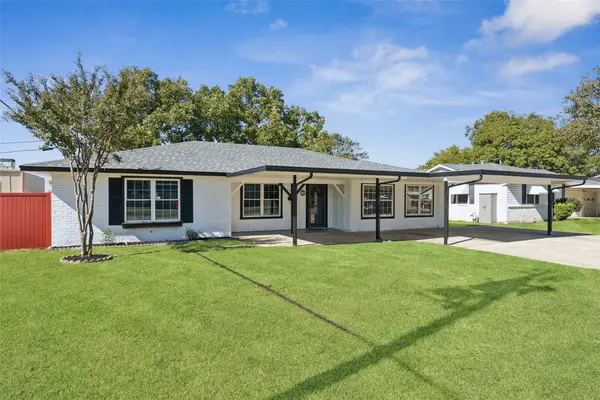 $375,000Active4 beds 2 baths2,048 sq. ft.
$375,000Active4 beds 2 baths2,048 sq. ft.803 Glenda Drive, Bedford, TX 76022
MLS# 21097870Listed by: REDFIN CORPORATION - New
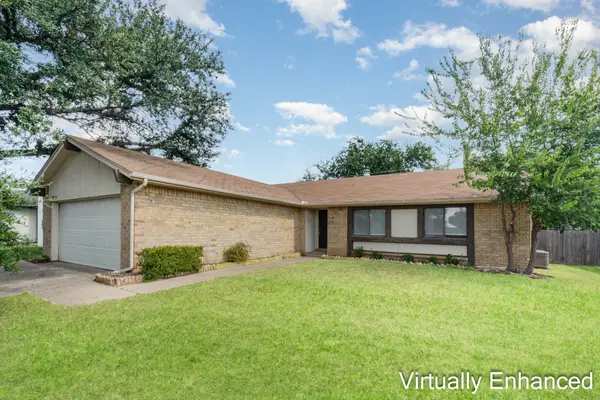 $338,000Active3 beds 2 baths1,488 sq. ft.
$338,000Active3 beds 2 baths1,488 sq. ft.2922 Beachtree Lane, Bedford, TX 76021
MLS# 21102882Listed by: WM REALTY TX LLC - New
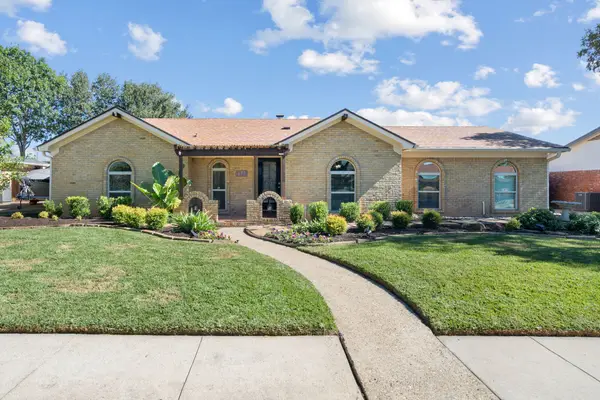 $400,000Active3 beds 2 baths1,899 sq. ft.
$400,000Active3 beds 2 baths1,899 sq. ft.2508 Lakeview Drive, Bedford, TX 76021
MLS# 21099882Listed by: TORRI REALTY
