1120 Tobie Layne Street, Benbrook, TX 76126
Local realty services provided by:ERA Myers & Myers Realty
Listed by: roxanne white817-659-7974
Office: orchard brokerage
MLS#:21043849
Source:GDAR
Price summary
- Price:$255,000
- Price per sq. ft.:$186.68
About this home
Rates just dropped and qualified Buyers can get another .5% off through our preferred lender or this home can qualify for a 2-1 year Buydown. Don't miss out on this wonderful home nestled in an established neighborhood, this beautifully updated 3-bedroom, 2-bathroom home is packed with upgrades, including fresh neutral paint, new luxury vinyl flooring, modern granite countertops, a newer HVAC system, and new exterior siding. The inviting living room features a charming brick fireplace, while the primary bedroom offers an ensuite bath for added privacy. All bedrooms feature walk-in closets. Outside, you'll find a spacious fenced backyard with additional storage space and an above ground pool with deck. Conveniently located near shopping, dining, and freeway access, this home is also just minutes from Benbrook Lake, Trinity walking trails, and downtown Fort Worth. Don’t miss this fantastic opportunity! SPECIAL FINANCING OPTIONS - 0 down options, Rate Buy down Options, and No Lender Fee Refi options. Assumable mortgage available.
Contact an agent
Home facts
- Year built:1978
- Listing ID #:21043849
- Added:82 day(s) ago
- Updated:November 17, 2025 at 07:46 PM
Rooms and interior
- Bedrooms:3
- Total bathrooms:2
- Full bathrooms:2
- Living area:1,366 sq. ft.
Heating and cooling
- Cooling:Ceiling Fans, Central Air, Electric
- Heating:Central, Electric
Structure and exterior
- Roof:Composition
- Year built:1978
- Building area:1,366 sq. ft.
- Lot area:0.19 Acres
Schools
- High school:Benbrook
- Middle school:Benbrook
- Elementary school:Benbrook
Finances and disclosures
- Price:$255,000
- Price per sq. ft.:$186.68
- Tax amount:$5,459
New listings near 1120 Tobie Layne Street
- New
 $265,000Active3 beds 2 baths2,147 sq. ft.
$265,000Active3 beds 2 baths2,147 sq. ft.9000 Sirocka Drive, Benbrook, TX 76116
MLS# 21113674Listed by: PROPERTY CONSULTANTS - New
 $245,000Active3 beds 2 baths1,598 sq. ft.
$245,000Active3 beds 2 baths1,598 sq. ft.1105 Sproles Drive, Benbrook, TX 76126
MLS# 21112292Listed by: REAL ESTATE BY PAT GRAY - New
 $295,000Active3 beds 2 baths1,913 sq. ft.
$295,000Active3 beds 2 baths1,913 sq. ft.4017 Burkett Drive, Benbrook, TX 76116
MLS# 21113172Listed by: COMPASS RE TEXAS, LLC - New
 $360,000Active4 beds 2 baths1,544 sq. ft.
$360,000Active4 beds 2 baths1,544 sq. ft.10053 Regent Row Street, Benbrook, TX 76126
MLS# 21113483Listed by: READY REAL ESTATE LLC - New
 $299,900Active3 beds 2 baths1,525 sq. ft.
$299,900Active3 beds 2 baths1,525 sq. ft.1304 Trammell Drive, Benbrook, TX 76126
MLS# 21110920Listed by: AMC REALTY - New
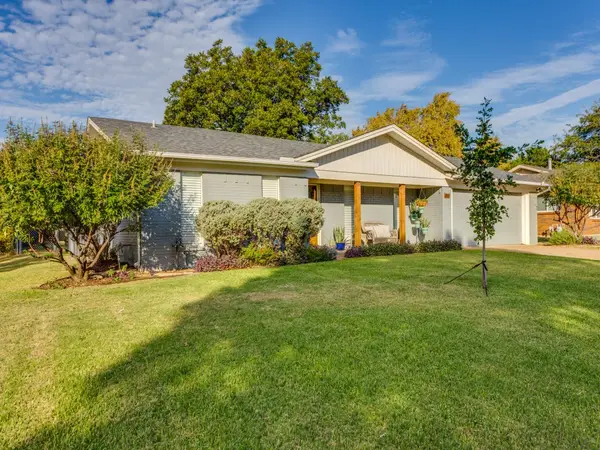 $299,900Active3 beds 2 baths1,603 sq. ft.
$299,900Active3 beds 2 baths1,603 sq. ft.1308 John Reagan Street, Benbrook, TX 76126
MLS# 21094904Listed by: NEW SEASON REAL ESTATE - New
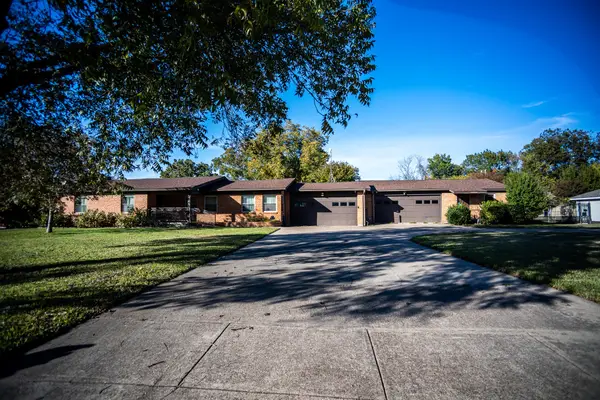 $550,000Active5 beds 4 baths3,489 sq. ft.
$550,000Active5 beds 4 baths3,489 sq. ft.8312 Llano Avenue, Benbrook, TX 76116
MLS# 21110637Listed by: TK REALTY - New
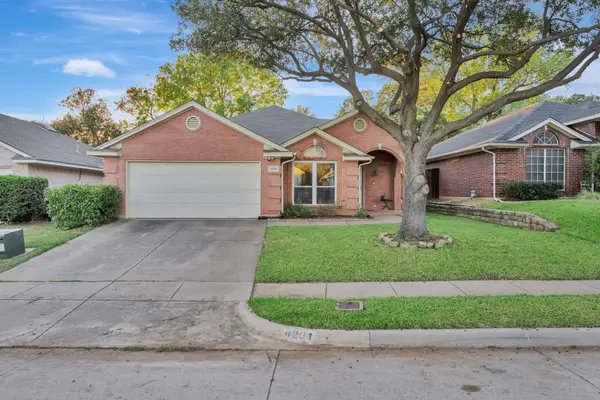 $395,000Active3 beds 2 baths1,947 sq. ft.
$395,000Active3 beds 2 baths1,947 sq. ft.4201 Slick Rock Drive, Fort Worth, TX 76040
MLS# 21108565Listed by: CHANDLER CROUCH, REALTORS - New
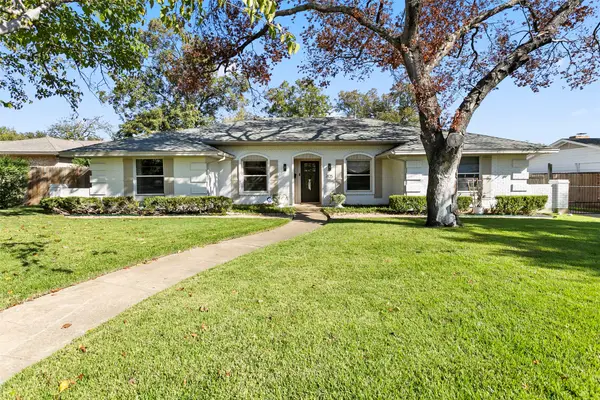 $425,000Active4 beds 3 baths2,067 sq. ft.
$425,000Active4 beds 3 baths2,067 sq. ft.3825 Sundown Drive, Benbrook, TX 76116
MLS# 21109128Listed by: THE PROPERTY SHOP 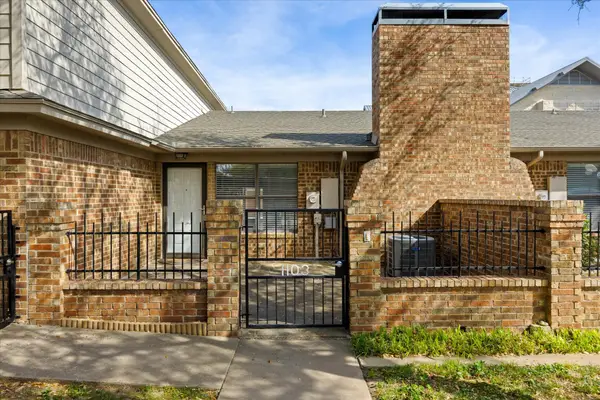 $198,000Pending1 beds 1 baths1,000 sq. ft.
$198,000Pending1 beds 1 baths1,000 sq. ft.1103 Glenbrook Street, Benbrook, TX 76126
MLS# 21109014Listed by: EXP REALTY LLC
