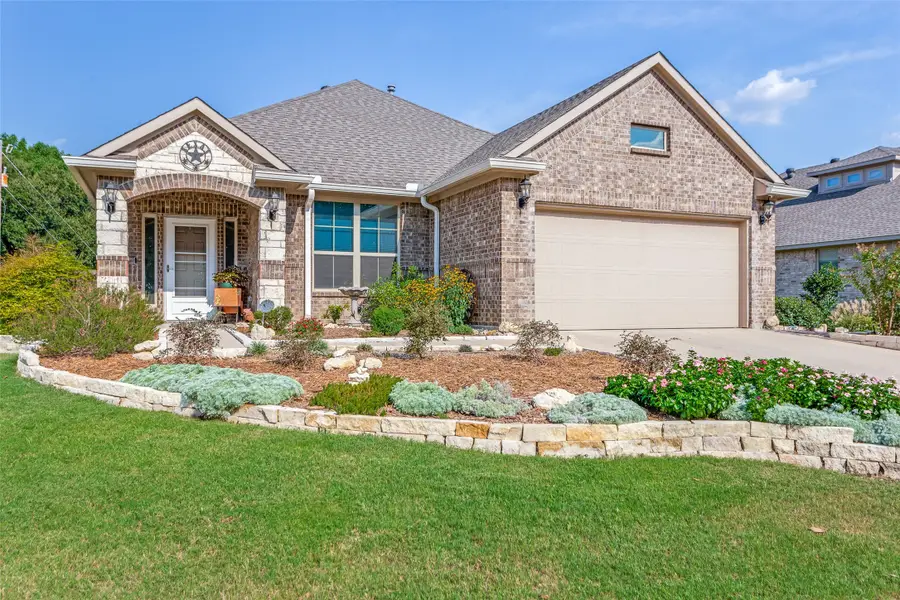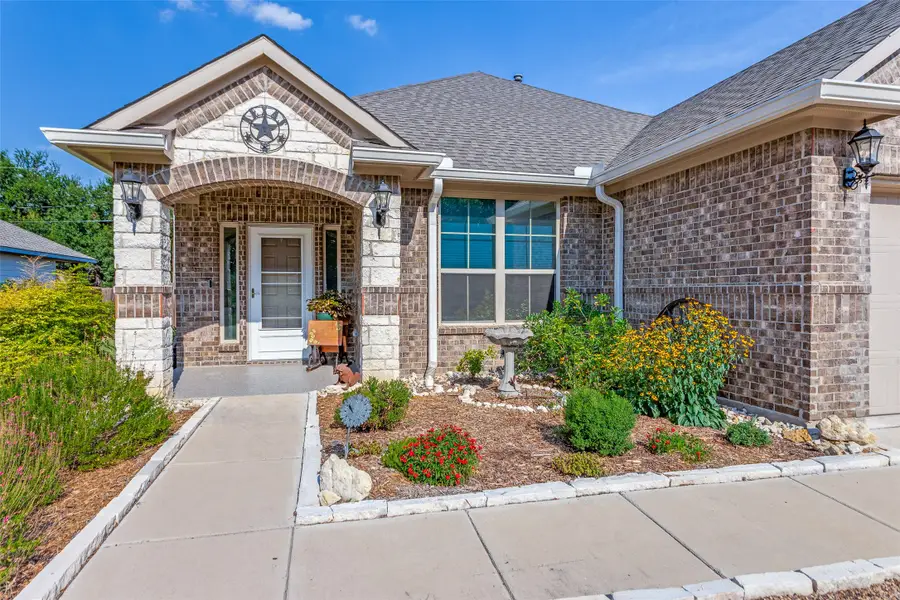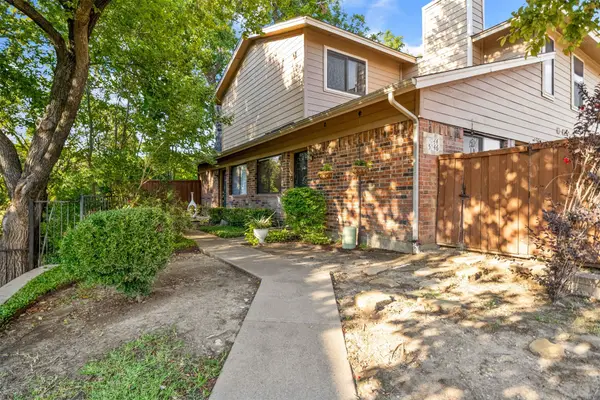3907 Bendale Road, Benbrook, TX 76116
Local realty services provided by:ERA Courtyard Real Estate



Listed by:marilyn newton817-731-8466
Office:briggs freeman sotheby's int'l
MLS#:21038830
Source:GDAR
Price summary
- Price:$400,000
- Price per sq. ft.:$230.02
About this home
Welcome to this beautifully upgraded former model home featuring 3 bedrooms, 2 bathrooms, and a spacious single-story layout. Designed with comfort and style in mind, this home offers a host of recent improvements including a 4-ton S-Series HVAC unit, gutters, epoxy-coated front porch and back patio, extended center island with added storage, upgraded kitchen appliances, a water filtration system, and an expanded patio with pergola for outdoor living. Inside, the oversized split primary suite provides a private retreat with an ensuite bath boasting dual sinks, a soaking tub, separate shower, and a large walk-in closet. The open concept living area is enhanced by a built-in sound system with speakers that extend to the patio, perfect for entertaining. Beautiful landscaping frames the home, offering both curb appeal and inviting outdoor spaces. With thoughtful upgrades throughout and move-in ready appeal, this home blends modern comfort with timeless charm.
Contact an agent
Home facts
- Year built:2020
- Listing Id #:21038830
- Added:1 day(s) ago
- Updated:August 22, 2025 at 12:40 PM
Rooms and interior
- Bedrooms:3
- Total bathrooms:2
- Full bathrooms:2
- Living area:1,739 sq. ft.
Heating and cooling
- Cooling:Ceiling Fans, Central Air, Electric
- Heating:Central, Natural Gas
Structure and exterior
- Roof:Composition
- Year built:2020
- Building area:1,739 sq. ft.
- Lot area:0.21 Acres
Schools
- High school:Westn Hill
- Middle school:Leonard
- Elementary school:Waverlypar
Finances and disclosures
- Price:$400,000
- Price per sq. ft.:$230.02
New listings near 3907 Bendale Road
- Open Sun, 11am to 1pmNew
 $315,000Active3 beds 2 baths1,757 sq. ft.
$315,000Active3 beds 2 baths1,757 sq. ft.7109 Lost Horizon Drive, Benbrook, TX 76126
MLS# 21038963Listed by: BHHS PREMIER PROPERTIES - New
 $289,900Active3 beds 2 baths1,735 sq. ft.
$289,900Active3 beds 2 baths1,735 sq. ft.9004 Mahan Drive, Benbrook, TX 76116
MLS# 21035122Listed by: CENTURY 21 MIKE BOWMAN, INC. - New
 $662,000Active3 beds 3 baths2,648 sq. ft.
$662,000Active3 beds 3 baths2,648 sq. ft.8974 Ranch Bluff Court, Benbrook, TX 76126
MLS# 21027913Listed by: JG REAL ESTATE, LLC - New
 $350,000Active3 beds 2 baths1,936 sq. ft.
$350,000Active3 beds 2 baths1,936 sq. ft.10168 Stoneleigh Drive, Benbrook, TX 76126
MLS# 21037189Listed by: KELLER WILLIAMS FORT WORTH - New
 $299,500Active4 beds 2 baths1,858 sq. ft.
$299,500Active4 beds 2 baths1,858 sq. ft.10820 Edgewater Drive, Benbrook, TX 76126
MLS# 21035463Listed by: REAL ESTATE BY PAT GRAY - New
 $310,000Active3 beds 2 baths1,487 sq. ft.
$310,000Active3 beds 2 baths1,487 sq. ft.10400 January Circle, Benbrook, TX 76126
MLS# 21037457Listed by: LEAH DUNN REAL ESTATE GROUP - New
 $220,000Active3 beds 2 baths1,155 sq. ft.
$220,000Active3 beds 2 baths1,155 sq. ft.5744 Cedar Creek Drive, Benbrook, TX 76109
MLS# 21035524Listed by: EXP REALTY LLC - New
 $250,000Active3 beds 2 baths1,330 sq. ft.
$250,000Active3 beds 2 baths1,330 sq. ft.1106 Cozby Street S, Benbrook, TX 76126
MLS# 21034790Listed by: GARY ADDISON REALESTATE AGENCY - New
 $289,000Active3.62 Acres
$289,000Active3.62 AcresTBD Hencken Ranch, Fort Worth, TX 76126
MLS# 21034846Listed by: INFINITY REALTY
