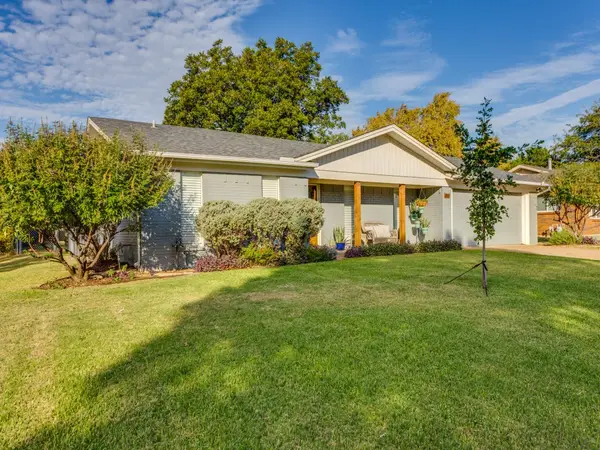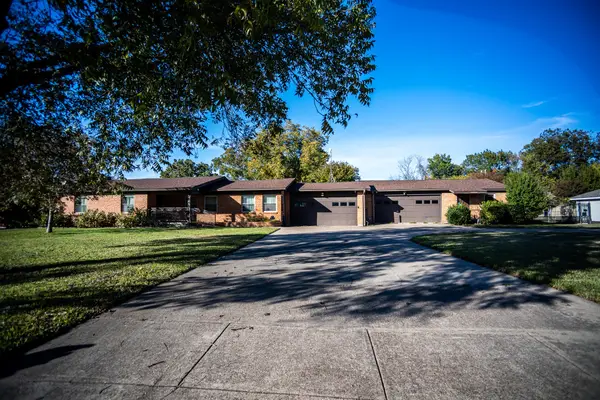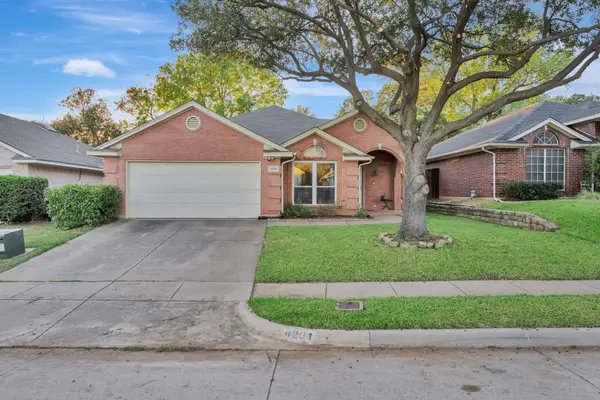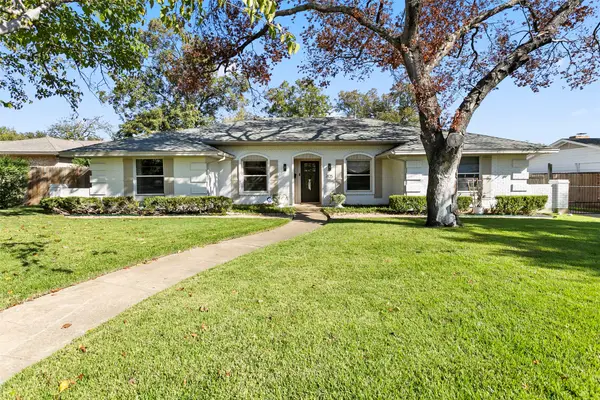5312 Sendero Drive, Benbrook, TX 76126
Local realty services provided by:ERA Myers & Myers Realty
Listed by: sharon auffet, rachel pannell817-329-9005
Office: coldwell banker realty
MLS#:21058205
Source:GDAR
Price summary
- Price:$1,499,000
- Price per sq. ft.:$320.5
- Monthly HOA dues:$199.17
About this home
Discover sophistication and modern comfort in this exceptional residence, nestled within the exclusive, guard-gated enclave of La Cantera at Team Ranch. Ideally located near Loop 820 and I-30 and IH20, this former Kaden Homes model showcases impeccable craftsmanship, high-end finishes, and thoughtful design inside and out. From the moment you arrive, elegance abounds. A stained concrete driveway and wrought iron front door set the tone for the home’s refined aesthetic. Professionally landscaped grounds frame the residence, while a private, tree-lined backyard offers a peaceful retreat. Inside, designer tiles, custom millwork, and coffered ceilings highlight the home’s bespoke character. The formal dining room, with a wallpapered ceiling, provides a warm and elegant space for entertaining. The great room features a striking stone hearth fireplace flanked by built-ins, creating a cozy focal point. At the heart of the home is a gourmet kitchen with a large island, custom cabinetry, walk-in pantry, Electrolux refrigerator, and six-burner gas range. The adjoining breakfast room overlooks the resort-style backyard with its custom pool, unique spa, and lush mature trees. Perfect for both everyday living and entertaining, the home also features a refrigerated wine room, media room with entertainment bar, and a spacious game room. Additional highlights include a gym-flex room, a large mudroom, and a laundry room with space for a second refrigerator or freezer. The serene primary suite boasts views of the pool and spa, while the spa-inspired bath includes dual vanities, luxurious finishes, a soaking tub, and inlaid tile floors. Outdoors, enjoy year-round living with a large covered patio, fully equipped outdoor kitchen, and multiple lounging areas. Freshly painted and meticulously maintained, this 4-bedroom, 4.1-bath home with a 3-car garage seamlessly blends elegance, comfort, and functionality in one of Fort Worth’s most desirable communities.
Contact an agent
Home facts
- Year built:2015
- Listing ID #:21058205
- Added:53 day(s) ago
- Updated:November 15, 2025 at 12:43 PM
Rooms and interior
- Bedrooms:4
- Total bathrooms:5
- Full bathrooms:4
- Half bathrooms:1
- Living area:4,677 sq. ft.
Heating and cooling
- Cooling:Central Air
- Heating:Central
Structure and exterior
- Roof:Composition
- Year built:2015
- Building area:4,677 sq. ft.
- Lot area:0.31 Acres
Schools
- High school:Westn Hill
- Middle school:Leonard
- Elementary school:Waverlypar
Finances and disclosures
- Price:$1,499,000
- Price per sq. ft.:$320.5
- Tax amount:$28,579
New listings near 5312 Sendero Drive
- New
 $359,900Active4 beds 3 baths2,144 sq. ft.
$359,900Active4 beds 3 baths2,144 sq. ft.7125 Woodhinge Drive, Benbrook, TX 76126
MLS# 21111093Listed by: REAL ESTATE BY PAT GRAY - New
 $265,000Active3 beds 2 baths2,147 sq. ft.
$265,000Active3 beds 2 baths2,147 sq. ft.9000 Sirocka Drive, Benbrook, TX 76116
MLS# 21113674Listed by: PROPERTY CONSULTANTS - New
 $245,000Active3 beds 2 baths1,598 sq. ft.
$245,000Active3 beds 2 baths1,598 sq. ft.1105 Sproles Drive, Benbrook, TX 76126
MLS# 21112292Listed by: REAL ESTATE BY PAT GRAY - New
 $295,000Active3 beds 2 baths1,913 sq. ft.
$295,000Active3 beds 2 baths1,913 sq. ft.4017 Burkett Drive, Benbrook, TX 76116
MLS# 21113172Listed by: COMPASS RE TEXAS, LLC - New
 $360,000Active4 beds 2 baths1,544 sq. ft.
$360,000Active4 beds 2 baths1,544 sq. ft.10053 Regent Row Street, Benbrook, TX 76126
MLS# 21113483Listed by: READY REAL ESTATE LLC - New
 $299,900Active3 beds 2 baths1,525 sq. ft.
$299,900Active3 beds 2 baths1,525 sq. ft.1304 Trammell Drive, Benbrook, TX 76126
MLS# 21110920Listed by: AMC REALTY - New
 $299,900Active3 beds 2 baths1,603 sq. ft.
$299,900Active3 beds 2 baths1,603 sq. ft.1308 John Reagan Street, Benbrook, TX 76126
MLS# 21094904Listed by: NEW SEASON REAL ESTATE - New
 $550,000Active5 beds 4 baths3,489 sq. ft.
$550,000Active5 beds 4 baths3,489 sq. ft.8312 Llano Avenue, Benbrook, TX 76116
MLS# 21110637Listed by: TK REALTY - New
 $395,000Active3 beds 2 baths1,947 sq. ft.
$395,000Active3 beds 2 baths1,947 sq. ft.4201 Slick Rock Drive, Fort Worth, TX 76040
MLS# 21108565Listed by: CHANDLER CROUCH, REALTORS - New
 $425,000Active4 beds 3 baths2,067 sq. ft.
$425,000Active4 beds 3 baths2,067 sq. ft.3825 Sundown Drive, Benbrook, TX 76116
MLS# 21109128Listed by: THE PROPERTY SHOP
