110 C Chisholm, Blanco, TX 78606
Local realty services provided by:ERA Brokers Consolidated
110 C Chisholm,Blanco, TX 78606
$535,000
- 3 Beds
- 2 Baths
- 2,122 sq. ft.
- Single family
- Active
Listed by: julie hardesty
Office: dh realty partners, inc
MLS#:175626
Source:TX_HLAR
Price summary
- Price:$535,000
- Price per sq. ft.:$252.12
About this home
Modern Hill Country Retreat – Designed Smart & Serene Experience the perfect blend of modern design and Hill Country charm in this BIM-designed home. The expansive great room boasts 14-foot ceilings, abundant natural light, and built-in surround sound—ideal for everyday living or entertaining. The chef’s kitchen and dining area feature custom cabinetry, a built-in sideboard, and quartzite countertops. Smart shades, a fully wired Cat6 network, and Starlink installed ensure seamless connectivity and convenience. Step outside to a spacious veranda with outdoor speakers, a custom composite deck, fire pit, and mature trees. A raised bed garden, 10x13 greenhouse, and drip irrigation system add sustainable touches. Additional highlights: • Mudroom & separate laundry/utility room • Oversized garage • Dedicated golf cart path • Premium gutters with rainwater tanks (650-gallon total) • Premium jetted tub & Kohler temperature-balancing shower in primary suite • Wooded lot with 6-foot privacy fence • Ownership includes golf benefits This retreat offers luxury, smart efficiency, and thoughtful design at every turn.
Contact an agent
Home facts
- Year built:2022
- Listing ID #:175626
- Added:43 day(s) ago
- Updated:December 21, 2025 at 05:39 PM
Rooms and interior
- Bedrooms:3
- Total bathrooms:2
- Full bathrooms:2
- Living area:2,122 sq. ft.
Heating and cooling
- Cooling:Central Air
- Heating:Central, Electric
Structure and exterior
- Roof:Composition
- Year built:2022
- Building area:2,122 sq. ft.
- Lot area:0.29 Acres
Utilities
- Sewer:Septic Tank
Finances and disclosures
- Price:$535,000
- Price per sq. ft.:$252.12
New listings near 110 C Chisholm
- New
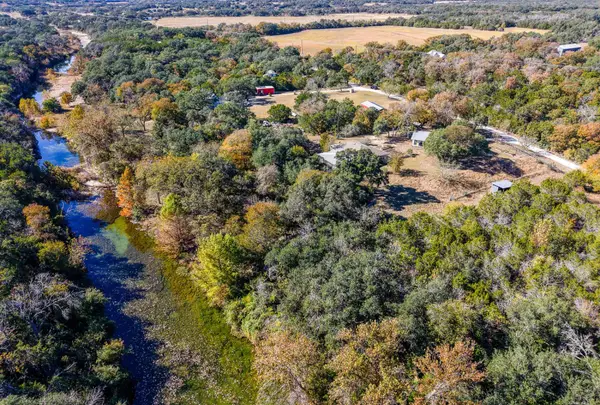 $695,000Active4 beds 3 baths2,238 sq. ft.
$695,000Active4 beds 3 baths2,238 sq. ft.197 Little River Ln, Blanco, TX 78606
MLS# 2447320Listed by: KELLER WILLIAMS REALTY - New
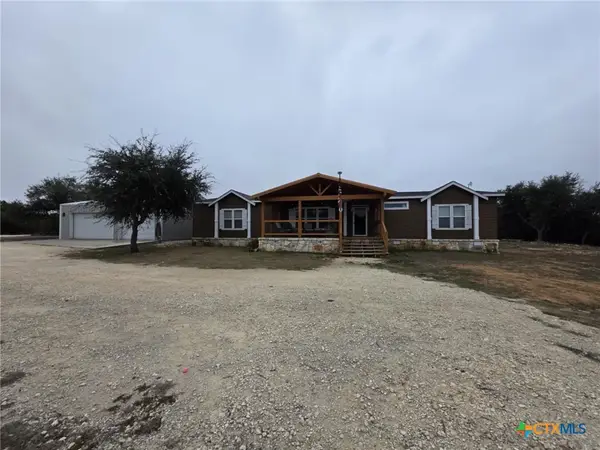 $1,380,000Active3 beds 2 baths2,160 sq. ft.
$1,380,000Active3 beds 2 baths2,160 sq. ft.7870 Ranch Road 165, Blanco, TX 78606
MLS# 600338Listed by: JPAR - NEW BRAUNFELS - New
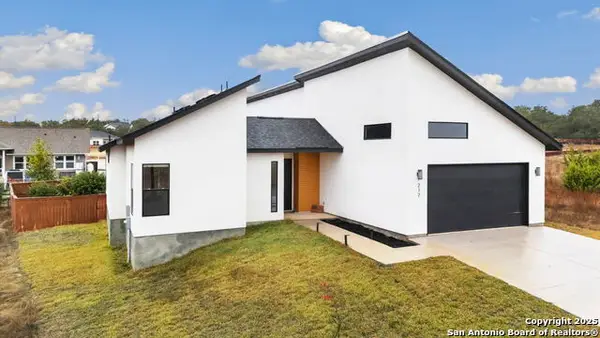 $420,000Active3 beds 3 baths1,834 sq. ft.
$420,000Active3 beds 3 baths1,834 sq. ft.217 Peter Kleid Loop, Blanco, TX 78606
MLS# 1929371Listed by: PHILLIPS & ASSOCIATES REALTY - New
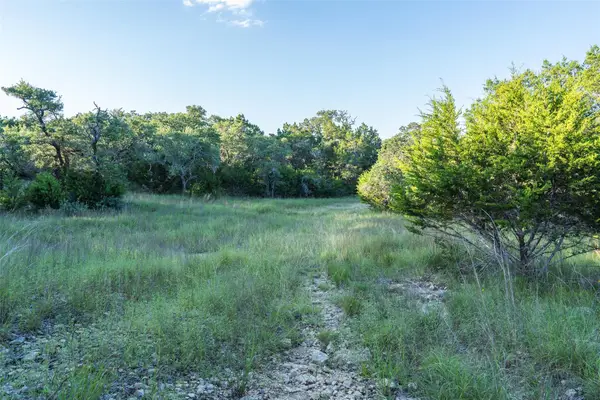 $888,000Active0 Acres
$888,000Active0 AcresTBD Crabapple Rd, Blanco, TX 78606
MLS# 2866624Listed by: HILLS OF TEXAS SKY REALTY - New
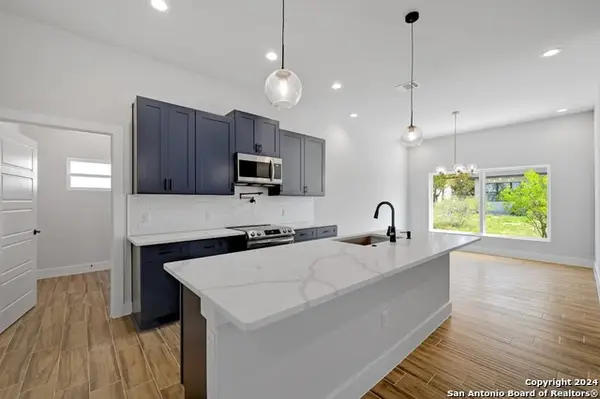 $410,000Active3 beds 3 baths1,849 sq. ft.
$410,000Active3 beds 3 baths1,849 sq. ft.102 George Erath, Blanco, TX 78606
MLS# 1929158Listed by: KELLER WILLIAMS HERITAGE - New
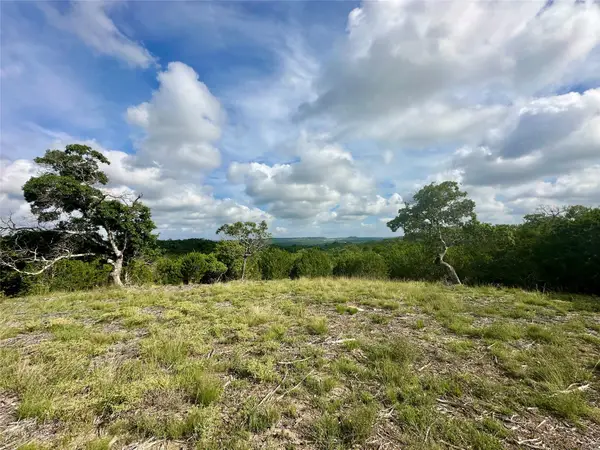 $285,000Active0 Acres
$285,000Active0 Acres1200 Lipan Apache Run, Blanco, TX 78606
MLS# 3935363Listed by: REAL BROKER, LLC - New
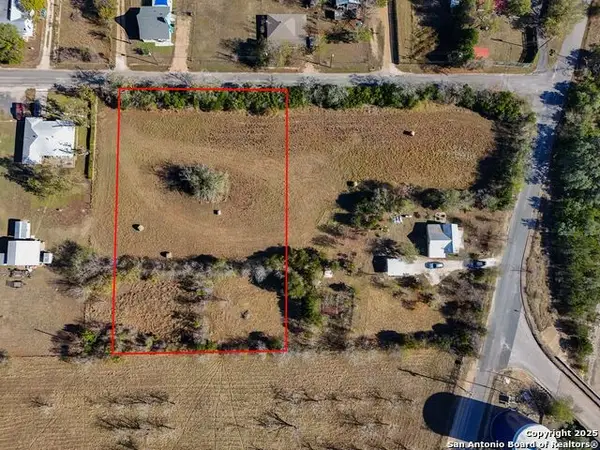 $150,000Active1.01 Acres
$150,000Active1.01 AcresTBD LOT 3 Mesquite Street, Blanco, TX 78606
MLS# 1928416Listed by: ALL CITY SAN ANTONIO REGISTERED SERIES - New
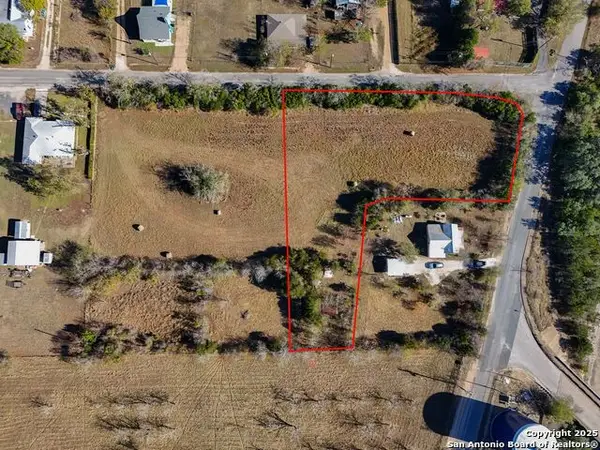 $160,000Active1.31 Acres
$160,000Active1.31 AcresTBD LOT 2 Mesquite Street, Blanco, TX 78606
MLS# 1928417Listed by: ALL CITY SAN ANTONIO REGISTERED SERIES - New
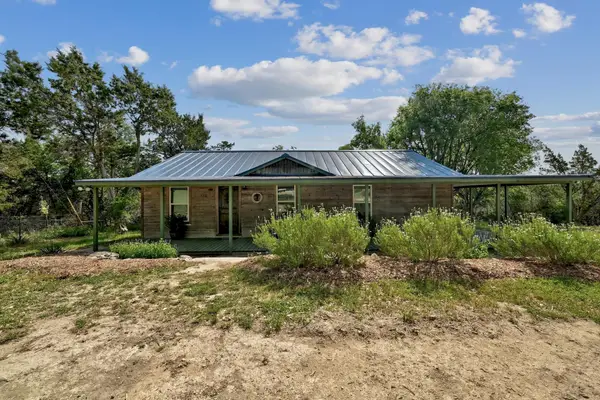 $750,000Active3 beds 2 baths1,352 sq. ft.
$750,000Active3 beds 2 baths1,352 sq. ft.120 Buena Vista Vis, Blanco, TX 78606
MLS# 9939450Listed by: EXP REALTY, LLC - New
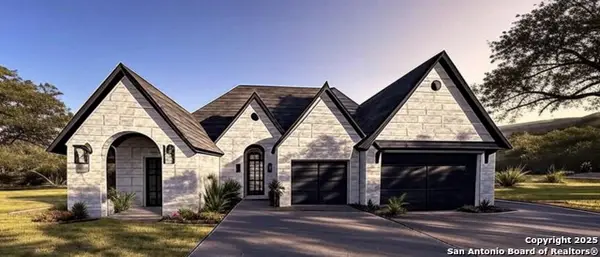 $679,000Active4 beds 3 baths2,500 sq. ft.
$679,000Active4 beds 3 baths2,500 sq. ft.208 Roy Nichols, Blanco, TX 78606
MLS# 1927878Listed by: KELLER WILLIAMS HERITAGE
