280 Lakewood Circle, Brenham, TX 77833
Local realty services provided by:American Real Estate ERA Powered
280 Lakewood Circle,Brenham, TX 77833
$300,000
- 3 Beds
- 2 Baths
- 1,980 sq. ft.
- Mobile / Manufactured
- Active
Listed by:tina seeker
Office:star cross realty
MLS#:98859559
Source:HARMLS
Price summary
- Price:$300,000
- Price per sq. ft.:$151.52
About this home
Charming, modern and comfortable living space! Here is a great opportunity to own this quaint 1980 sq ft 3/2 home on a quiet .96 acres. The home offers a beautiful living room with faux beams, electric rectangular fireplace, lots of windows for natural lighting, a cozy dining area, a modern kitchen with a spacious center island, stainless farm sink, tile backsplash, granite style counter tops, a separate pantry hidden behind a sliding farm door, spacious mud/utility room, and a hot water circulation system throughout the entire home. There are 2 comfortable guest rooms with nice size closets and 1 full bathroom. The luxurious master bedroom with double doors leading to the master bathroom that has a HUGE center walk in shower, separate dressing areas with sinks, 2 walk in closets, separate toilet area and extra bonus dressing area. The outside is great for entertaining, consisting of a sweet screened in porch area, a outside porch area for cooking and a newly 8x10 tuff shed.
Contact an agent
Home facts
- Year built:2021
- Listing ID #:98859559
- Updated:October 08, 2025 at 11:31 AM
Rooms and interior
- Bedrooms:3
- Total bathrooms:2
- Full bathrooms:2
- Living area:1,980 sq. ft.
Heating and cooling
- Cooling:Central Air, Electric
- Heating:Central, Electric
Structure and exterior
- Roof:Composition
- Year built:2021
- Building area:1,980 sq. ft.
- Lot area:0.96 Acres
Schools
- High school:BURTON HIGH SCHOOL
- Middle school:BURTON HIGH SCHOOL
- Elementary school:BURTON ELEMENTARY SCHOOL (BURTON)
Utilities
- Water:Well
- Sewer:Septic Tank
Finances and disclosures
- Price:$300,000
- Price per sq. ft.:$151.52
New listings near 280 Lakewood Circle
- New
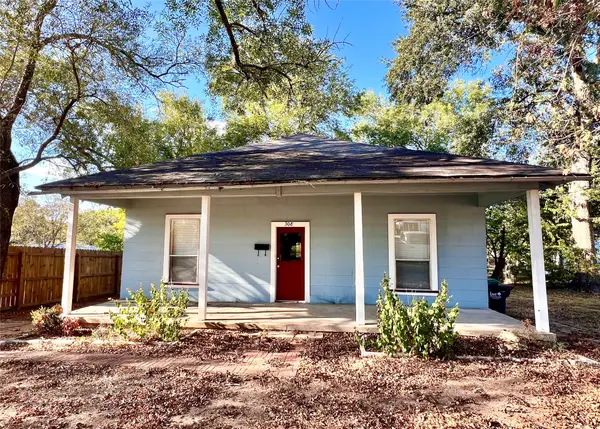 $155,000Active2 beds 1 baths970 sq. ft.
$155,000Active2 beds 1 baths970 sq. ft.308 W Jefferson Street, Brenham, TX 77833
MLS# 86427771Listed by: MARKET REALTY INC. - New
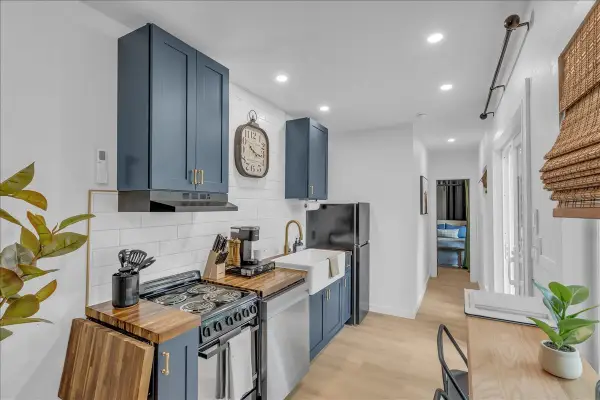 $290,000Active1 beds 1 baths800 sq. ft.
$290,000Active1 beds 1 baths800 sq. ft.1501 Clay Street, Brenham, TX 77833
MLS# 21086971Listed by: BK REAL ESTATE - New
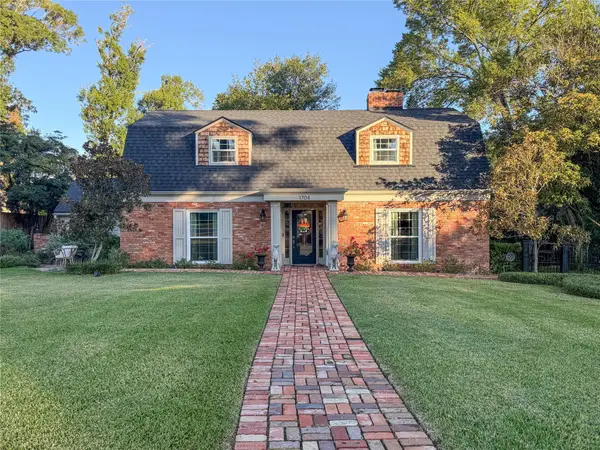 $739,000Active4 beds 3 baths3,069 sq. ft.
$739,000Active4 beds 3 baths3,069 sq. ft.1704 Harrison Road, Brenham, TX 77833
MLS# 77453661Listed by: BETTER HOMES AND GARDENS REAL ESTATE HOMETOWN - New
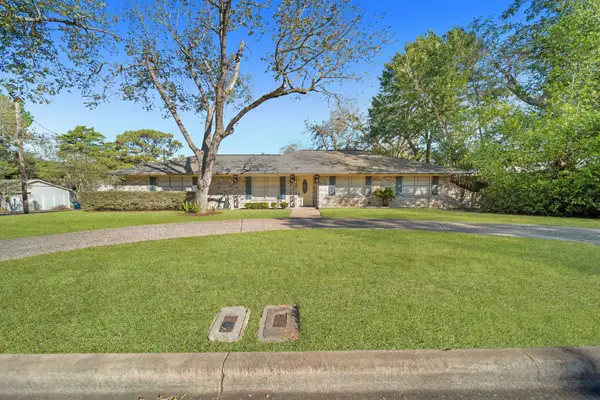 $324,900Active3 beds 2 baths2,365 sq. ft.
$324,900Active3 beds 2 baths2,365 sq. ft.501 Walnut Hill Drive, Brenham, TX 77833
MLS# 96396707Listed by: CEDAR FRAME - New
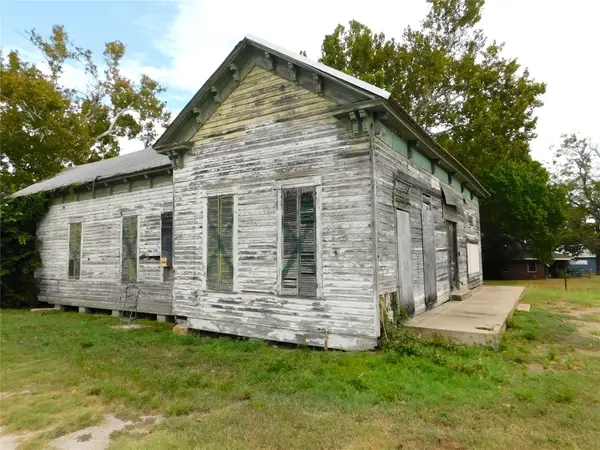 $189,000Active-- beds 1 baths1,899 sq. ft.
$189,000Active-- beds 1 baths1,899 sq. ft.701 & 703 E Alamo Street, Brenham, TX 77833
MLS# 77099566Listed by: LEGEND TEXAS PROPERTIES - New
 $299,000Active3 Acres
$299,000Active3 AcresTBD Fm 332, Brenham, TX 77833
MLS# 10073684Listed by: COLDWELL BANKER PROPERTIES UNLIMITED - New
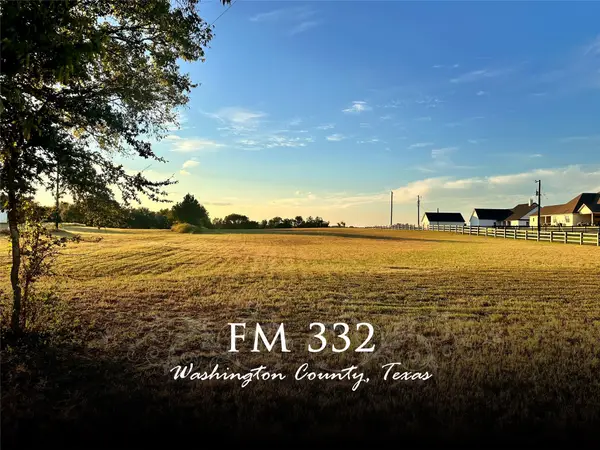 $130,000Active1.71 Acres
$130,000Active1.71 Acres0 Fm-332, Brenham, TX 77833
MLS# 25639602Listed by: HODDE REAL ESTATE COMPANY - New
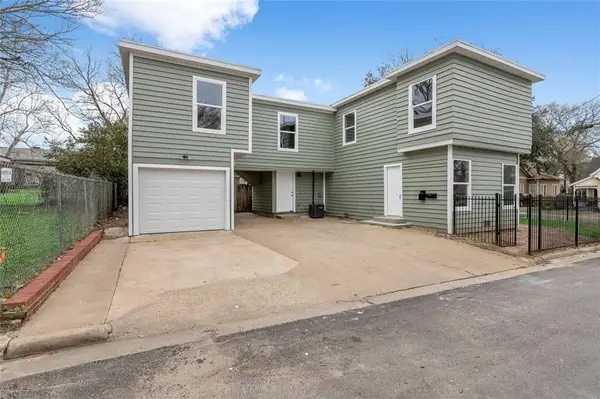 $435,000Active3 beds 2 baths2,277 sq. ft.
$435,000Active3 beds 2 baths2,277 sq. ft.702 E Main Street, Brenham, TX 77833
MLS# 21600597Listed by: EXP REALTY LLC - Open Sat, 12 to 4pmNew
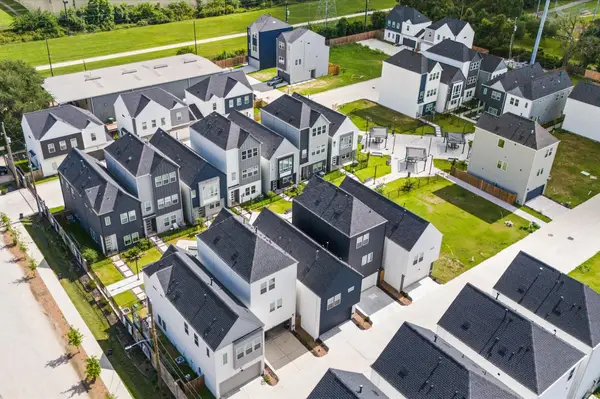 $389,900Active3 beds 4 baths1,624 sq. ft.
$389,900Active3 beds 4 baths1,624 sq. ft.2305 Springwood Vista Lane, Houston, TX 77055
MLS# 84506158Listed by: CITIQUEST PROPERTIES - New
 $399,000Active3 beds 2 baths2,027 sq. ft.
$399,000Active3 beds 2 baths2,027 sq. ft.2109 Tison Street, Brenham, TX 77833
MLS# 64929162Listed by: ROUND TOP REAL ESTATE
