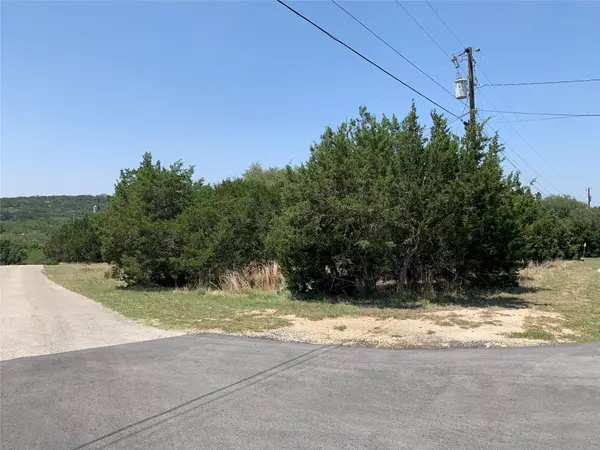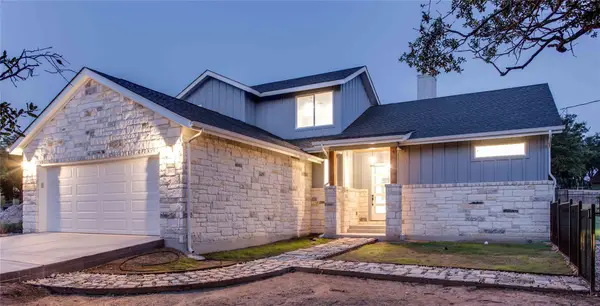609 Cowal Dr S, Briarcliff, TX 78669
Local realty services provided by:ERA Brokers Consolidated
Listed by: frank smith, dar mclane
Office: mclane realty, llc.
MLS#:7799632
Source:ACTRIS
Price summary
- Price:$905,000
- Price per sq. ft.:$282.46
- Monthly HOA dues:$17.92
About this home
Tucked into the heart of Briarcliff, 609 Cowal Dr S embodies the warmth and timeless appeal of modern Hill Country living. Built by Harmison Homes, this 3,204 sq ft residence was crafted with a level of care and precision rarely seen today. Every line, surface, and finish was chosen for lasting beauty — built to endure, not just impress.
Inside, natural light fills open spaces and tall ceilings accented with wood beams. A floor-to-ceiling stone fireplace adds a natural focal point to the living area, while large glass sliding doors open to the patio, blending indoor comfort with outdoor living. The kitchen brings both elegance and purpose, featuring quartz countertops, premium appliances, and a walk-in pantry with a built-in counter and outlets for small appliances.
The layout is intentional and balanced — the primary suite is set apart for privacy, with dual walk-in closets, a soaking tub, and refined finishes. Three additional bedrooms and a dedicated office provide space for family, guests, or work-from-home needs.
A U-shaped driveway leads to a two-car garage with an extended storage area, designed for everyday function. Out back, a covered patio opens to a handcrafted pergola that catches the late afternoon light and creates a peaceful space to unwind or entertain.
The Briarcliff community completes the setting — where the Hill Country meets the water, and neighbors gather for golf, live music, local parks, the Lighthouse Restaurant, and the Sunday market.
Built with integrity and intention, this home captures the essence of refined Texas living — solid, elegant, and quietly luxurious.
Property website: https://property.drone-digital.com/609_cowal_dr_s-1721
Contact an agent
Home facts
- Year built:2025
- Listing ID #:7799632
- Updated:November 20, 2025 at 04:54 PM
Rooms and interior
- Bedrooms:4
- Total bathrooms:4
- Full bathrooms:3
- Half bathrooms:1
- Living area:3,204 sq. ft.
Heating and cooling
- Cooling:Central
- Heating:Central
Structure and exterior
- Roof:Composition, Shingle
- Year built:2025
- Building area:3,204 sq. ft.
Schools
- High school:Lake Travis
- Elementary school:West Cypress Hills
Utilities
- Sewer:Septic Tank
Finances and disclosures
- Price:$905,000
- Price per sq. ft.:$282.46
New listings near 609 Cowal Dr S
- Open Sun, 1 to 3pm
 $422,000Active3 beds 2 baths2,036 sq. ft.
$422,000Active3 beds 2 baths2,036 sq. ft.608 Galston Dr, Spicewood, TX 78669
MLS# 1965657Listed by: KELLER WILLIAMS - LAKE TRAVIS  $998,000Active4 beds 3 baths2,662 sq. ft.
$998,000Active4 beds 3 baths2,662 sq. ft.22000 Briarcliff Dr, Spicewood, TX 78669
MLS# 9745921Listed by: TEXAS PREMIER REALTY $99,750Active0 Acres
$99,750Active0 Acres401 Cargill Dr, Spicewood, TX 78669
MLS# 4354350Listed by: COMPASS RE TEXAS, LLC $92,000Active0 Acres
$92,000Active0 Acres22303 Briarcliff Dr, Spicewood, TX 78669
MLS# 6080952Listed by: COMPASS RE TEXAS, LLC $429,000Active3 beds 2 baths2,051 sq. ft.
$429,000Active3 beds 2 baths2,051 sq. ft.403 Rogart Dr, Spicewood, TX 78669
MLS# 7639472Listed by: KELLER WILLIAMS - LAKE TRAVIS $120,000Active0 Acres
$120,000Active0 Acres22300 Briarview Dr, Spicewood, TX 78669
MLS# 4907067Listed by: WALZEL PROPERTIES - CORPORATE OFFICE- Open Sun, 1 to 3pm
 $799,000Active4 beds 3 baths3,142 sq. ft.
$799,000Active4 beds 3 baths3,142 sq. ft.22012 Briarcliff Dr, Spicewood, TX 78669
MLS# 4172090Listed by: KELLER WILLIAMS - LAKE TRAVIS - Open Sat, 12 to 2pm
 $998,500Active3 beds 4 baths3,720 sq. ft.
$998,500Active3 beds 4 baths3,720 sq. ft.22108-2 Moulin Dr, Briarcliff, TX 78669
MLS# 8186432Listed by: CONGRESS REALTY, INC.  $699,000Active4 beds 3 baths2,859 sq. ft.
$699,000Active4 beds 3 baths2,859 sq. ft.406 N Ronay Dr, Spicewood, TX 78669
MLS# 9396026Listed by: AUSTIN MARKETING + DEVELOPMENT- Open Sat, 1 to 4pm
 $620,000Active3 beds 3 baths2,566 sq. ft.
$620,000Active3 beds 3 baths2,566 sq. ft.21907 Shotts Dr, Spicewood, TX 78669
MLS# 8036612Listed by: PHYLLIS BROWNING COMPANY
