406 N Ronay Dr, Spicewood, TX 78669
Local realty services provided by:ERA Experts
Listed by: adrian salas
Office: austin marketing + development
MLS#:9396026
Source:ACTRIS
406 N Ronay Dr,Spicewood, TX 78669
$699,000
- 4 Beds
- 3 Baths
- 2,859 sq. ft.
- Single family
- Active
Price summary
- Price:$699,000
- Price per sq. ft.:$244.49
- Monthly HOA dues:$52.08
About this home
Willie Nelson's former home on the market! Step into a piece of Texas music history at 406 N Ronay Dr in Spicewood, the original home of legendary singer-songwriter Willie Nelson. Nestled in the heart of the Hill Country, this one-of-a-kind property offers endless views of Lake Travis and rolling hills, visible from almost every room of the house.
This residence spans two floors with four bedrooms and three full baths, showcasing mid-century modern and Spanish design elements that blend character with modern comfort. The updated kitchen opens to generous living spaces that frame the natural beauty outside, while three separate balconies invite you to take in panoramic sunsets, fresh breezes, and the peaceful rhythm of nature where its not unusual to see deer right at your doorstep.
Sitting on a rare double lot, this home offers privacy and a connection to the outdoors, all while being just moments from Austins vibrant culture, dining, and live music scene. Its Hill Country living with the city just down the road.
Adding to its legacy, this property was featured alongside Willie Nelson and his family in the 1983 issue of Life Magazine, capturing candid moments of his home life, including an iconic workout session on the balcony.
More than a home, this is a landmark of Texas heritage where music, nature, and history converge.
Contact an agent
Home facts
- Year built:1969
- Listing ID #:9396026
- Updated:November 13, 2025 at 04:30 PM
Rooms and interior
- Bedrooms:4
- Total bathrooms:3
- Full bathrooms:3
- Living area:2,859 sq. ft.
Heating and cooling
- Cooling:Central, Electric
- Heating:Central, Electric
Structure and exterior
- Roof:Composition
- Year built:1969
- Building area:2,859 sq. ft.
Schools
- High school:Lake Travis
- Elementary school:Bee Cave
Utilities
- Water:Public
- Sewer:Septic Tank
Finances and disclosures
- Price:$699,000
- Price per sq. ft.:$244.49
- Tax amount:$11,375 (2025)
New listings near 406 N Ronay Dr
- New
 $949,000Active0 Acres
$949,000Active0 Acres19508 Fisher Ln, Spicewood, TX 78669
MLS# 6637670Listed by: MORELAND PROPERTIES - New
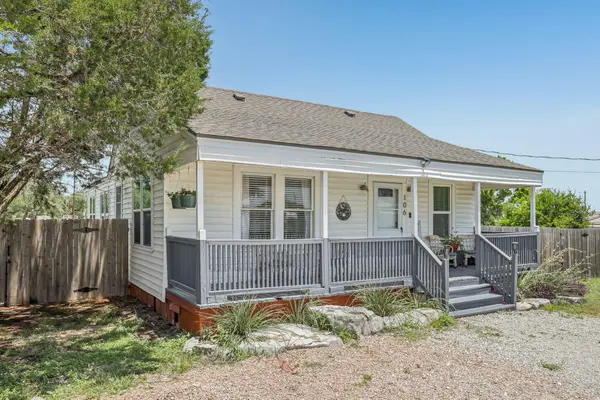 $299,000Active3 beds 2 baths1,246 sq. ft.
$299,000Active3 beds 2 baths1,246 sq. ft.106 County Road 425, Spicewood, TX 78669
MLS# 1022528Listed by: EXP REALTY, LLC - New
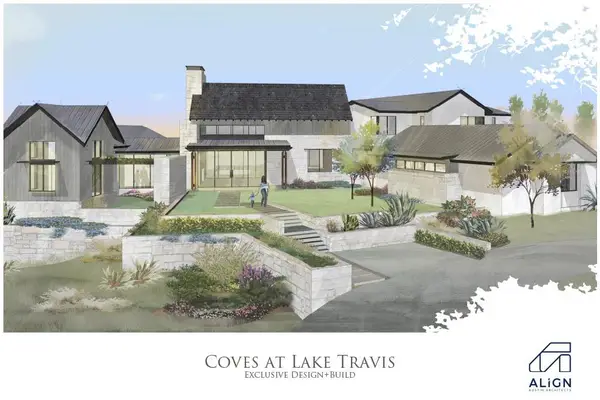 $4,000,000Active5 beds 7 baths5,775 sq. ft.
$4,000,000Active5 beds 7 baths5,775 sq. ft.707 Moonlight Bay Dr, Spicewood, TX 78669
MLS# 4617816Listed by: DOUGLAS ELLIMAN REAL ESTATE - New
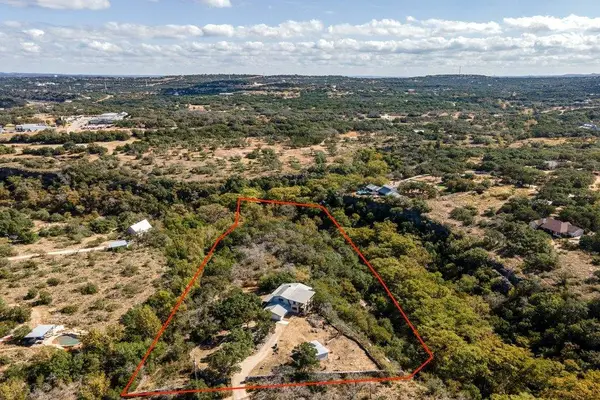 $650,000Active0 Acres
$650,000Active0 Acres4200 Three Creek Trail, Spicewood, TX 78669
MLS# 1110016Listed by: DEN PROPERTY GROUP - New
 $1,450,000Active0 Acres
$1,450,000Active0 AcresTBD Pedernales Canyon, Spicewood, TX 78669
MLS# 3841545Listed by: COMPASS RE TEXAS, LLC - New
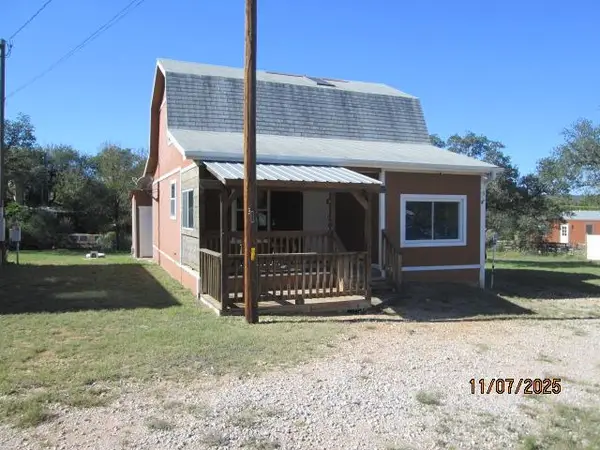 $65,000Active2 beds 2 baths1,327 sq. ft.
$65,000Active2 beds 2 baths1,327 sq. ft.25201 Old Ferry Rd, Spicewood, TX 78669
MLS# 2827951Listed by: BERKSHIRE HATHAWAY TX REALTY - New
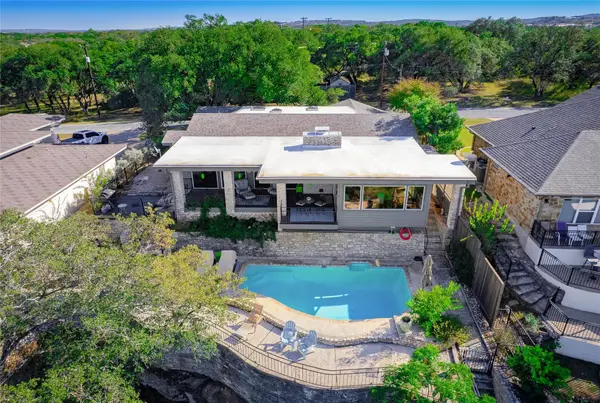 $765,000Active5 beds 4 baths2,404 sq. ft.
$765,000Active5 beds 4 baths2,404 sq. ft.427 Coventry Rd, Spicewood, TX 78669
MLS# 4463517Listed by: WATTERS INTERNATIONAL REALTY - New
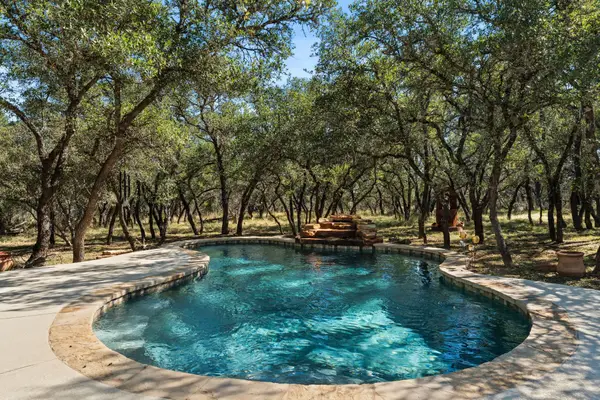 $898,000Active3 beds 3 baths2,729 sq. ft.
$898,000Active3 beds 3 baths2,729 sq. ft.1820 Envoy Pl, Spicewood, TX 78669
MLS# 8608932Listed by: KELLER WILLIAMS - LAKE TRAVIS - New
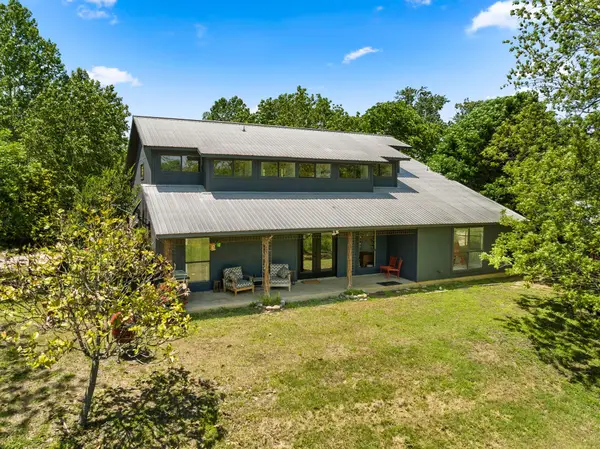 $1,650,000Active4 beds 3 baths2,699 sq. ft.
$1,650,000Active4 beds 3 baths2,699 sq. ft.800 Spur 191, Spicewood, TX 78669
MLS# 8334010Listed by: RE/MAX ASCENSION - New
 $895,000Active4 beds 4 baths2,676 sq. ft.
$895,000Active4 beds 4 baths2,676 sq. ft.108 Tranquility Trl, Spicewood, TX 78669
MLS# 9276441Listed by: PENNY B PROPERTIES
