7899 Mathis Creek Drive, Bryan, TX 77808
Local realty services provided by:American Real Estate ERA Powered
7899 Mathis Creek Drive,Bryan, TX 77808
$635,000
- 4 Beds
- 4 Baths
- 2,485 sq. ft.
- Single family
- Active
Listed by: tiffany shannon
Office: southern district sotheby's international realty
MLS#:42775536
Source:HARMLS
Price summary
- Price:$635,000
- Price per sq. ft.:$255.53
- Monthly HOA dues:$16.67
About this home
From the moment you pull into the drive, this Rafter 12 home draws you in with its stone exterior, inviting front porch, and double front door entry framed by warm wood accents. Inside, stained wood beams rise to meet vaulted ceilings in the living room, where a grand stone fireplace takes center stage. Large windows pour in natural light and capture views of the acre beyond. Luxury vinyl plank flows through the main living spaces, while tile accents all bathrooms and wet areas. The kitchen offers a generous island, custom cabinetry, and stylish pendant lighting, just steps from the dining area. In the primary suite, dual walk-in closets provide ample storage, while the ensuite bath is designed with attention to detail and everyday ease in mind. Glass doors open to a covered back porch. Full gutters surround the home, & spray foam insulation adds year-round efficiency & comfort. Every element here is crafted for living well, from hosting friends to enjoying quiet evenings by the fire.
Contact an agent
Home facts
- Year built:2025
- Listing ID #:42775536
- Updated:November 27, 2025 at 12:38 PM
Rooms and interior
- Bedrooms:4
- Total bathrooms:4
- Full bathrooms:3
- Half bathrooms:1
- Living area:2,485 sq. ft.
Heating and cooling
- Cooling:Central Air, Electric
- Heating:Central, Electric
Structure and exterior
- Roof:Composition
- Year built:2025
- Building area:2,485 sq. ft.
- Lot area:1.13 Acres
Schools
- High school:JAMES EARL RUDDER HIGH SCHOOL
- Middle school:STEPHEN F. AUSTIN MIDDLE SCHOOL
- Elementary school:SAM HOUSTON ELEMENTARY SCHOOL (BRYAN)
Utilities
- Sewer:Aerobic Septic
Finances and disclosures
- Price:$635,000
- Price per sq. ft.:$255.53
- Tax amount:$878 (2024)
New listings near 7899 Mathis Creek Drive
- New
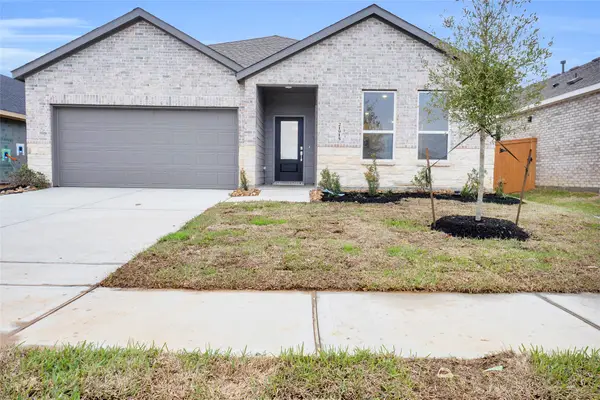 $379,690Active4 beds 3 baths2,377 sq. ft.
$379,690Active4 beds 3 baths2,377 sq. ft.5437 Bear Run, Bryan, TX 77807
MLS# 81506121Listed by: LENNAR HOMES VILLAGE BUILDERS, LLC - New
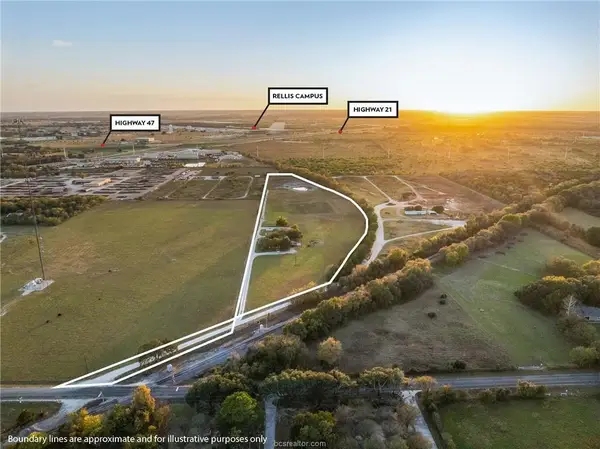 $599,000Active-- beds -- baths1,258 sq. ft.
$599,000Active-- beds -- baths1,258 sq. ft.2361 Smetana Rd, Bryan, TX 77807
MLS# 1413039Listed by: ARMSTRONG PROPERTIES - New
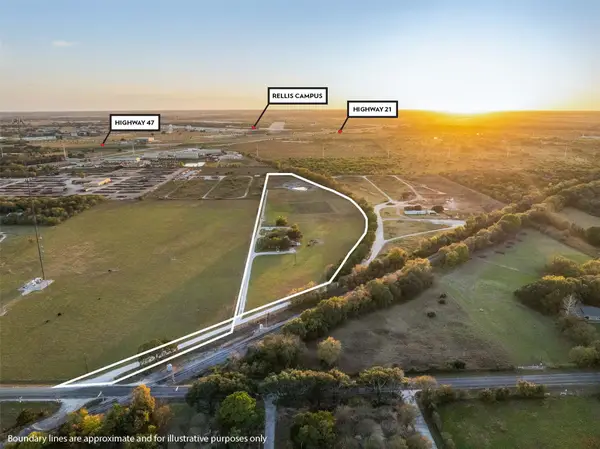 $599,000Active3 beds 2 baths1,258 sq. ft.
$599,000Active3 beds 2 baths1,258 sq. ft.2361 Smetana Road, Bryan, TX 77807
MLS# 77692949Listed by: ARMSTRONG PROPERTIES - New
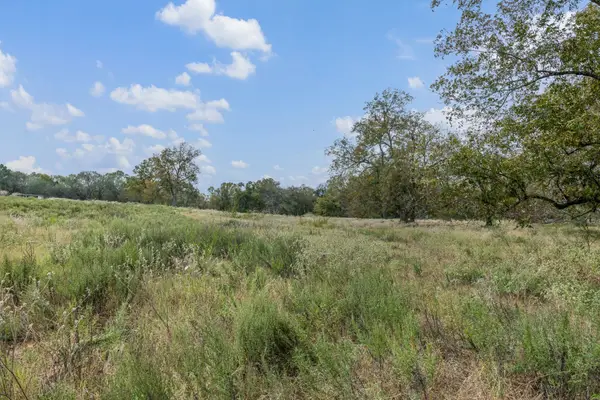 $347,400Active28.39 Acres
$347,400Active28.39 Acres0000 Pleasant Hill Road, Bryan, TX 77807
MLS# 85594282Listed by: RANCH HOUSE REAL ESTATE LLC - New
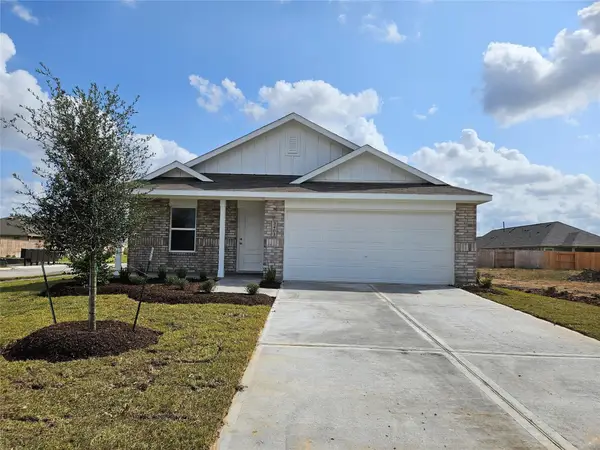 $256,090Active4 beds 2 baths1,676 sq. ft.
$256,090Active4 beds 2 baths1,676 sq. ft.5433 Bear Run, Bryan, TX 77807
MLS# 44835490Listed by: LENNAR HOMES VILLAGE BUILDERS, LLC - New
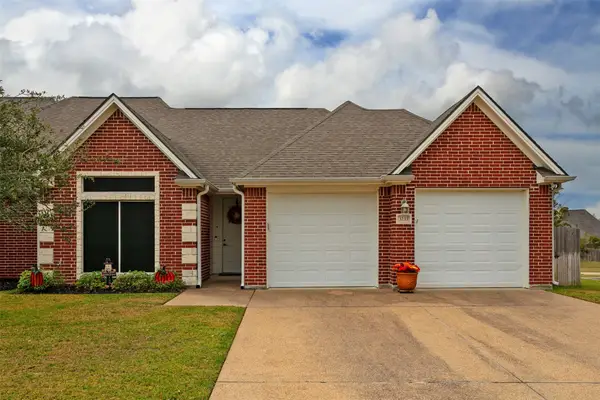 $329,000Active2 beds 2 baths1,637 sq. ft.
$329,000Active2 beds 2 baths1,637 sq. ft.3233 Peterson Way, Bryan, TX 77802
MLS# 48242022Listed by: HADRYCH PROPERTIES GROUP - New
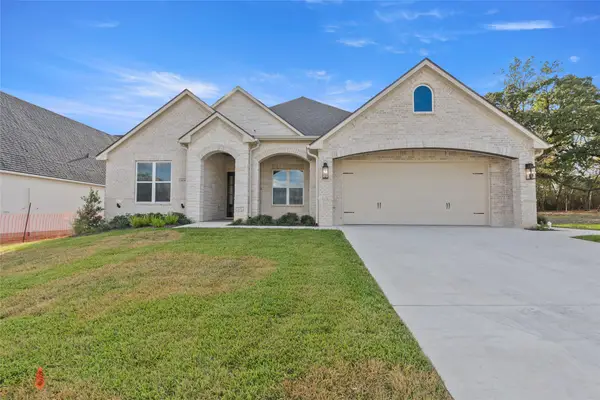 $810,000Active3 beds 4 baths
$810,000Active3 beds 4 baths2836 Persimmon Ridge Court, Bryan, TX 77807
MLS# 46035535Listed by: COLDWELL BANKER APEX, REALTORS LLC - New
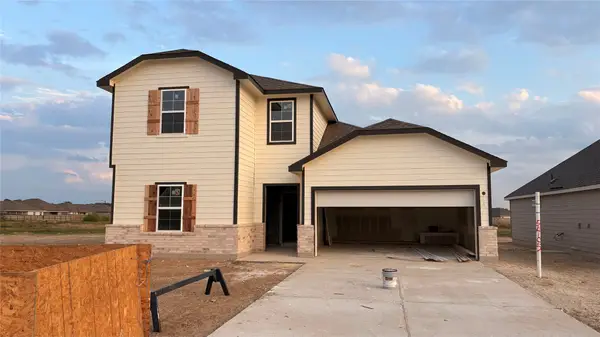 $330,635Active4 beds 3 baths2,173 sq. ft.
$330,635Active4 beds 3 baths2,173 sq. ft.5405 Bear Run, Bryan, TX 77803
MLS# 12216727Listed by: DR HORTON, AMERICA'S BUILDER - New
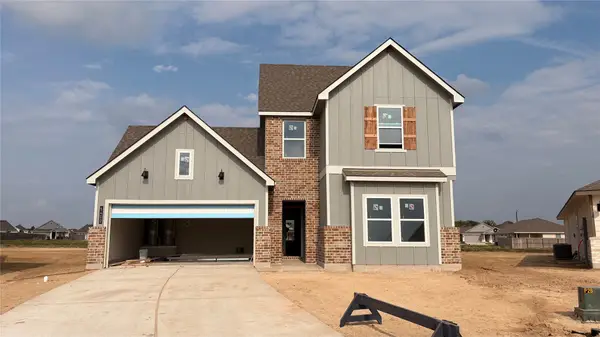 $342,565Active4 beds 3 baths2,173 sq. ft.
$342,565Active4 beds 3 baths2,173 sq. ft.5400 Bear Run, Bryan, TX 77803
MLS# 39298086Listed by: DR HORTON, AMERICA'S BUILDER - New
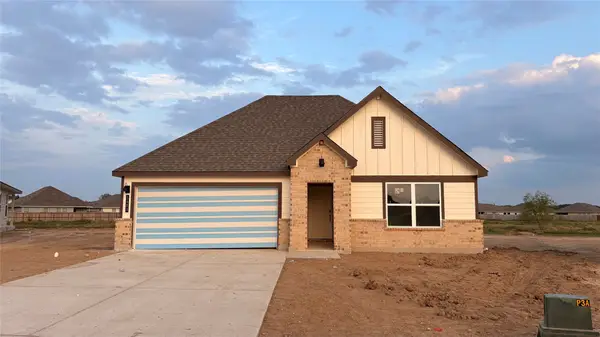 $310,505Active4 beds 2 baths1,796 sq. ft.
$310,505Active4 beds 2 baths1,796 sq. ft.5403 Bear Run, Bryan, TX 77803
MLS# 12581762Listed by: DR HORTON, AMERICA'S BUILDER
