290 Jack Rabbit Ln, Buda, TX 78610
Local realty services provided by:ERA Experts
Listed by:natalie felder
Office:exp realty, llc.
MLS#:7121223
Source:ACTRIS
Price summary
- Price:$249,000
- Price per sq. ft.:$151.83
- Monthly HOA dues:$36.67
About this home
First-place goals? Start here! Welcome to a 2.8% assumable rate with this meticulously maintained home in the heart of the Shadow Creek subdivision! A charming, inviting residence that offers more than 1600 square feet of thoughtfully laid-out living space, a brand-new roof, low-maintenance flooring, and combines modern updates with practical comfort. The open floor plan downstairs provides warmth with natural light connecting with the chef zone and dining area. The well-appointed kitchen includes ample cabinetry, gas range, stainless appliances with a built-in microwave, granite countertops and an accommodating breakfast bar – premier snack headquarters, but close to the dining area for a more formal place to break bread. Upstairs, unwind with the generously sized primary bedroom with an ensuite bathroom and walk-in closet, and enjoy the convenience of the laundry room being upstairs along with the other two rooms and full bathroom. The mature trees provide shade and curb appeal, and the sizable backyard is ideal for pets or child’s play - completely integrated with a Texas Summer-friendly covered back patio… and yes – the fruiting tomatoes convey! With neighborhood amenities like a pool and parks, and area conveniences of shopping and entertainment, you’ll see why this gem is a reliable purchase!
Contact an agent
Home facts
- Year built:2006
- Listing ID #:7121223
- Updated:October 03, 2025 at 07:27 AM
Rooms and interior
- Bedrooms:3
- Total bathrooms:3
- Full bathrooms:2
- Half bathrooms:1
- Living area:1,640 sq. ft.
Heating and cooling
- Cooling:Central
- Heating:Central
Structure and exterior
- Roof:Composition
- Year built:2006
- Building area:1,640 sq. ft.
Schools
- High school:Johnson High School
- Elementary school:Ralph Pfluger
Utilities
- Water:MUD
- Sewer:Public Sewer
Finances and disclosures
- Price:$249,000
- Price per sq. ft.:$151.83
- Tax amount:$6,253 (2024)
New listings near 290 Jack Rabbit Ln
- Open Sun, 12 to 2pmNew
 $338,000Active4 beds 3 baths2,160 sq. ft.
$338,000Active4 beds 3 baths2,160 sq. ft.5983 Heron Dr, Buda, TX 78610
MLS# 2050797Listed by: SIENNA PROPERTIES - New
 $323,000Active3 beds 3 baths1,916 sq. ft.
$323,000Active3 beds 3 baths1,916 sq. ft.6007 Heron Dr, Buda, TX 78610
MLS# 4836381Listed by: REAL BROKER, LLC - Open Sun, 12:30 to 3pmNew
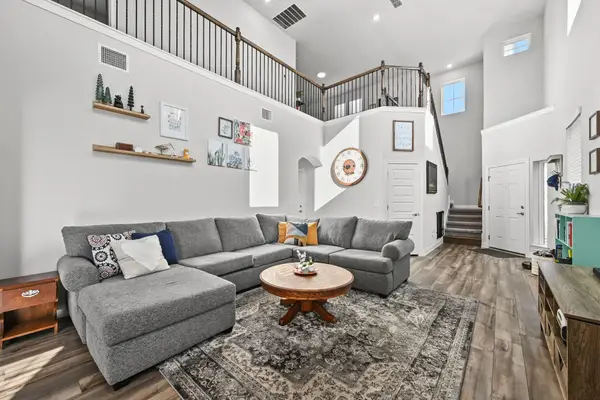 $375,000Active4 beds 3 baths2,274 sq. ft.
$375,000Active4 beds 3 baths2,274 sq. ft.6514 Marsh Ln, Buda, TX 78610
MLS# 2415124Listed by: HOMESMITH REALTY, LLC - New
 $625,000Active3 beds 3 baths2,096 sq. ft.
$625,000Active3 beds 3 baths2,096 sq. ft.130 Hy Rd, Buda, TX 78610
MLS# 1918440Listed by: REAL BROKER, LLC - Open Sat, 2am to 4pmNew
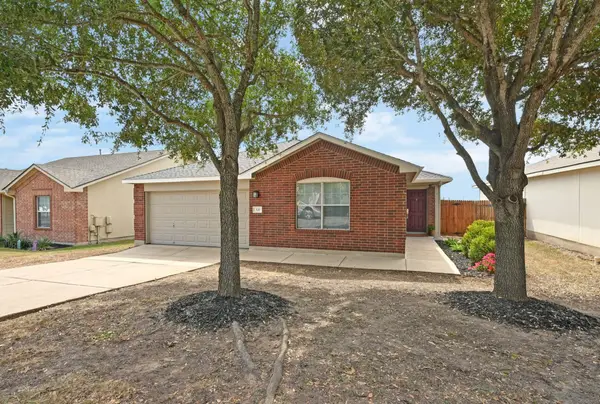 $270,000Active4 beds 2 baths1,856 sq. ft.
$270,000Active4 beds 2 baths1,856 sq. ft.320 Brandons Way, Buda, TX 78610
MLS# 7531059Listed by: KELLER WILLIAMS REALTY - New
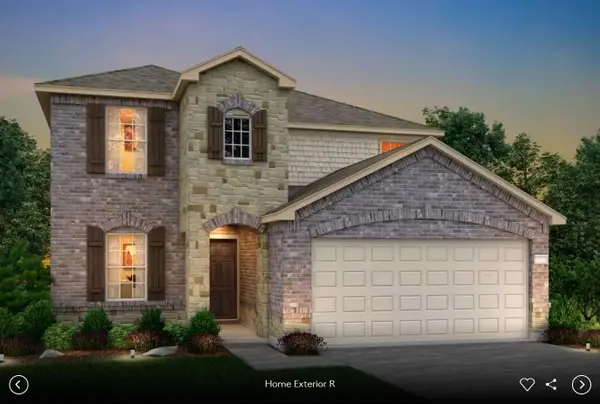 Listed by ERA$433,990Active4 beds 3 baths2,605 sq. ft.
Listed by ERA$433,990Active4 beds 3 baths2,605 sq. ft.514 Kapok St, Buda, TX 78610
MLS# 6209859Listed by: ERA EXPERTS - New
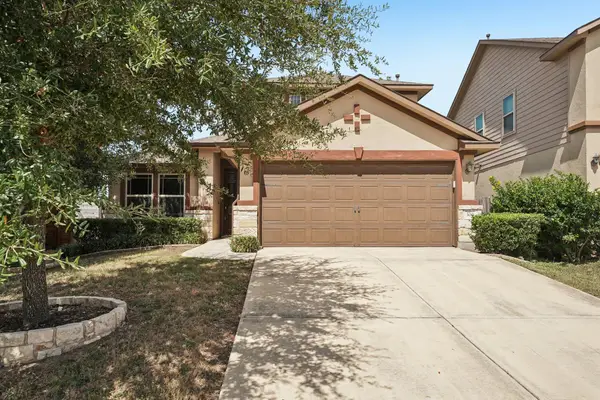 $350,000Active3 beds 2 baths1,868 sq. ft.
$350,000Active3 beds 2 baths1,868 sq. ft.300 Wincliff Dr, Buda, TX 78610
MLS# 6774315Listed by: COMPASS RE TEXAS, LLC - New
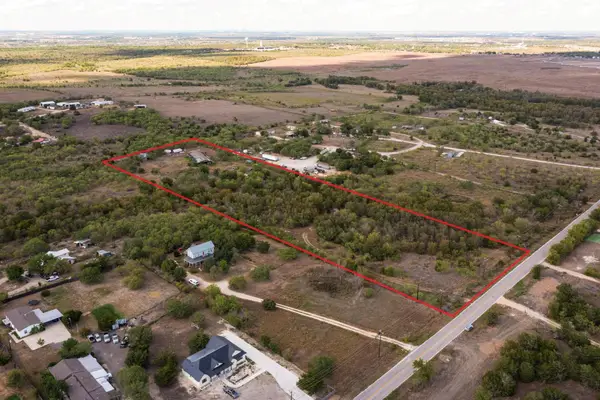 $624,000Active0 Acres
$624,000Active0 Acres13414 Elm Grove Rd, Buda, TX 78610
MLS# 9195743Listed by: REAL BROKER, LLC - Open Sat, 1 to 3pmNew
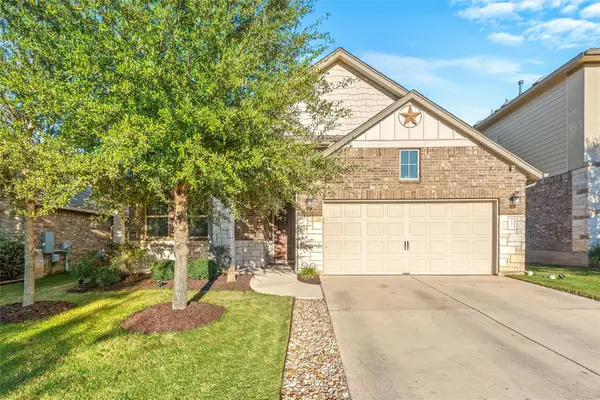 $589,000Active5 beds 5 baths2,877 sq. ft.
$589,000Active5 beds 5 baths2,877 sq. ft.131 Sangaree Dr, Buda, TX 78610
MLS# 1493604Listed by: KELLER WILLIAMS REALTY - New
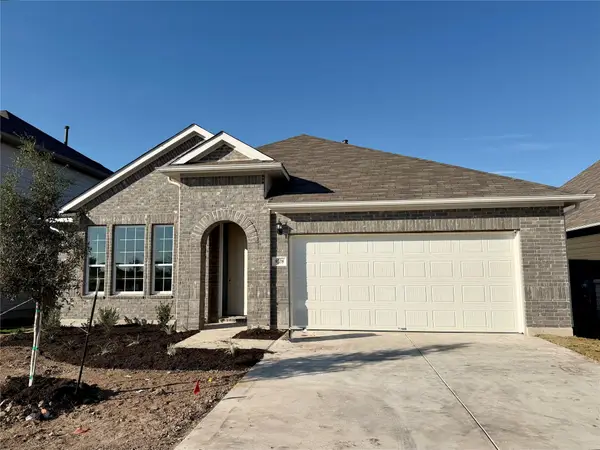 Listed by ERA$404,990Active3 beds 2 baths1,902 sq. ft.
Listed by ERA$404,990Active3 beds 2 baths1,902 sq. ft.9708 Serene Bliss Ln, Buda, TX 78610
MLS# 2006527Listed by: ERA EXPERTS
