11606 Blalock Lane, Bunker Hill Village, TX 77024
Local realty services provided by:American Real Estate ERA Powered

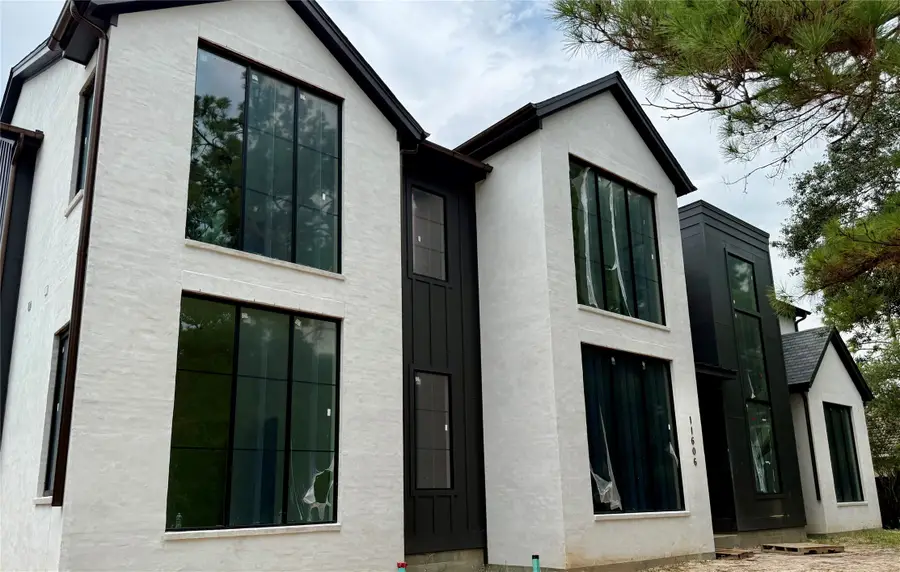
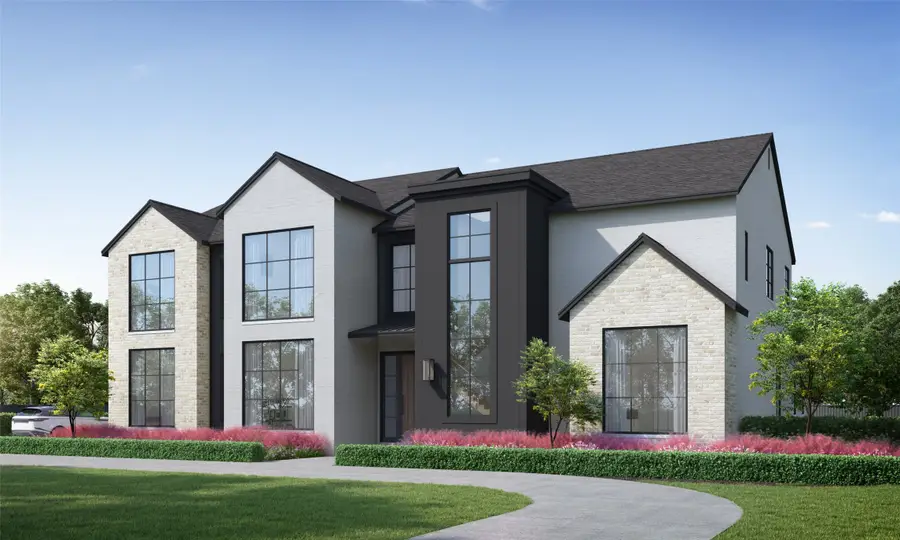
11606 Blalock Lane,Bunker Hill Village, TX 77024
$5,250,000
- 5 Beds
- 7 Baths
- 7,435 sq. ft.
- Single family
- Active
Listed by:rose spice
Office:nan & company properties
MLS#:43351760
Source:HARMLS
Price summary
- Price:$5,250,000
- Price per sq. ft.:$706.12
About this home
PRICED FOR PRESALE, SUBJECT TO CHANGE UPON COMPLETION, Sept 2025 completion date. Discover this stunning 7,435 sf gem in the highly sought-after Bunker Hill, on a spacious 20,011sf lot. This beautifully designed 2 story features 5 BRs, all with ensuite baths, plus 2 add'l half baths. The primary suite boasts a luxurious wet bar and an impressive walk-in closet. Enjoy the convenience of two utility rooms and a flexible layout with two bedrooms and a flex room on the main floor. Highlights include transitional-style architecture with brick|wood exterior, oversized custom glass RAM windows, outdoor fireplace, kitchen and Calacatta marble finishes. The gourmet kitchen features top-tier Wolf/Subzero appliances and an scullery with sink, full appliances. Additional amenities include a Lutron Radio Ra3 system, designer fixtures, and an expansive game room | theatre. Upstairs can serve as a second primary suite. Elevator ready. Pool/Spa included. See documents for lookbook!
Contact an agent
Home facts
- Year built:2025
- Listing Id #:43351760
- Updated:August 19, 2025 at 04:08 AM
Rooms and interior
- Bedrooms:5
- Total bathrooms:7
- Full bathrooms:5
- Half bathrooms:2
- Living area:7,435 sq. ft.
Heating and cooling
- Cooling:Central Air, Electric
- Heating:Central, Gas
Structure and exterior
- Roof:Composition
- Year built:2025
- Building area:7,435 sq. ft.
- Lot area:0.46 Acres
Schools
- High school:MEMORIAL HIGH SCHOOL (SPRING BRANCH)
- Middle school:SPRING BRANCH MIDDLE SCHOOL (SPRING BRANCH)
- Elementary school:MEMORIAL DRIVE ELEMENTARY SCHOOL
Utilities
- Sewer:Public Sewer
Finances and disclosures
- Price:$5,250,000
- Price per sq. ft.:$706.12
- Tax amount:$27,780 (2024)
New listings near 11606 Blalock Lane
- New
 $2,500,000Active5 beds 5 baths4,787 sq. ft.
$2,500,000Active5 beds 5 baths4,787 sq. ft.11831 Balmoral Lane, Bunker Hill Village, TX 77024
MLS# 79508338Listed by: TEXAS UNITED REALTY 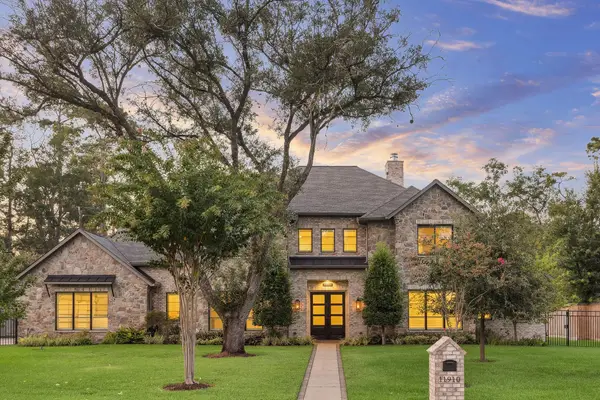 $3,300,000Pending5 beds 6 baths5,494 sq. ft.
$3,300,000Pending5 beds 6 baths5,494 sq. ft.11910 Broken Bough Drive, Bunker Hill Village, TX 77024
MLS# 92794849Listed by: GREENWOOD KING PROPERTIES - VOSS OFFICE $2,850,000Active4 beds 6 baths6,680 sq. ft.
$2,850,000Active4 beds 6 baths6,680 sq. ft.12023 Surrey Lane, Houston, TX 77024
MLS# 82473204Listed by: MARTHA TURNER SOTHEBY'S INTERNATIONAL REALTY $3,599,900Pending5 beds 7 baths6,200 sq. ft.
$3,599,900Pending5 beds 7 baths6,200 sq. ft.21 Carolane Trail, Houston, TX 77024
MLS# 88892517Listed by: ARRIAGA REALTY LLC $4,500,000Active3 beds 5 baths5,628 sq. ft.
$4,500,000Active3 beds 5 baths5,628 sq. ft.11640 Greenbay Street, Bunker Hill Village, TX 77024
MLS# 49515275Listed by: GREENWOOD KING PROPERTIES - KIRBY OFFICE $1,260,000Pending4 beds 3 baths3,415 sq. ft.
$1,260,000Pending4 beds 3 baths3,415 sq. ft.234 Tamerlaine Drive, Bunker Hill Village, TX 77024
MLS# 12544917Listed by: GREAT WALL REALTY LLC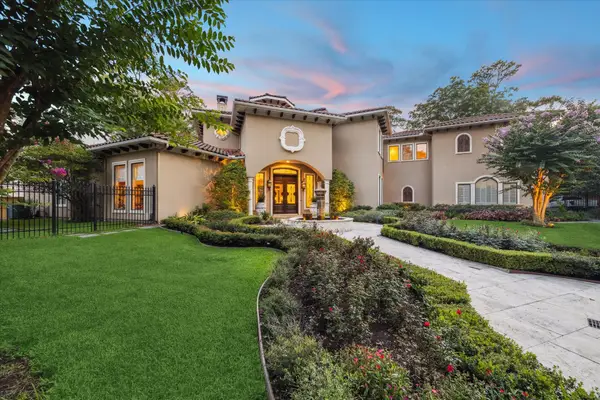 $3,595,000Active5 beds 8 baths6,687 sq. ft.
$3,595,000Active5 beds 8 baths6,687 sq. ft.11607 Barazi Oaks Court, Houston, TX 77024
MLS# 22676576Listed by: COMPASS RE TEXAS, LLC - MEMORIAL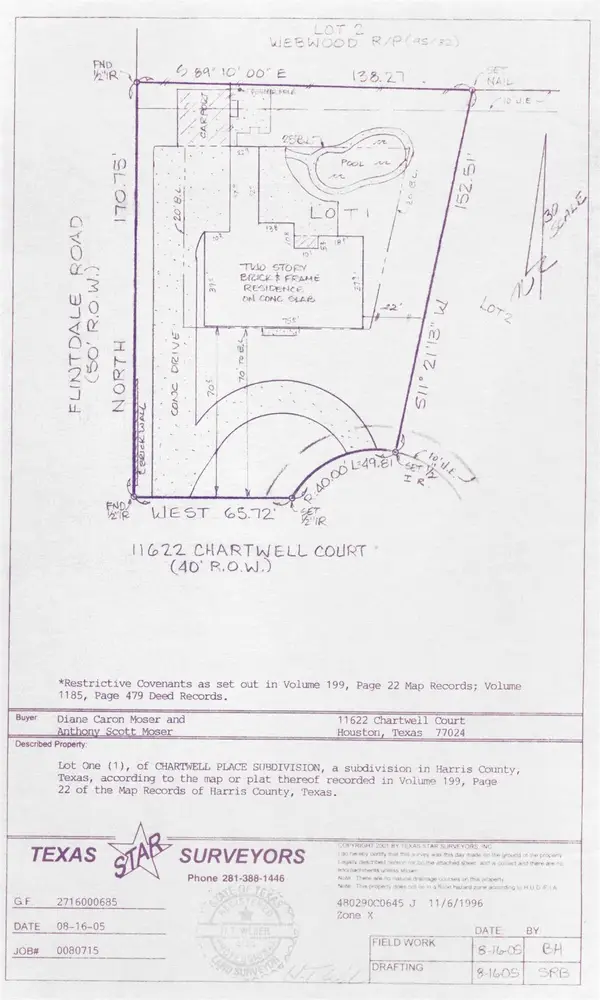 $1,950,000Pending5 beds 5 baths4,654 sq. ft.
$1,950,000Pending5 beds 5 baths4,654 sq. ft.11622 Chartwell Court, Bunker Hill Village, TX 77024
MLS# 97491711Listed by: DIANE MOSER PROPERTIES- Open Thu, 12 to 2pm
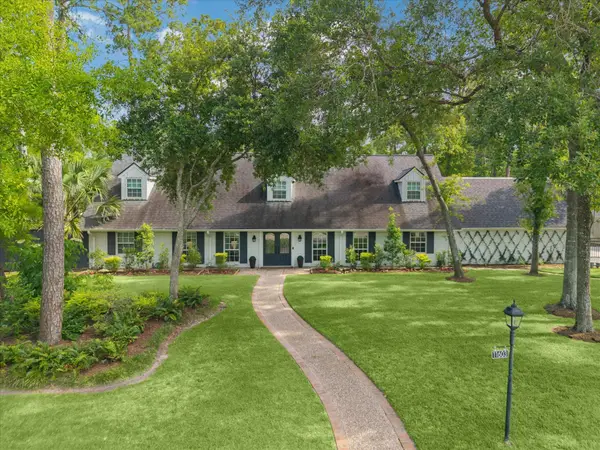 $2,995,000Active5 beds 5 baths4,474 sq. ft.
$2,995,000Active5 beds 5 baths4,474 sq. ft.11603 Windy Lane, Houston, TX 77024
MLS# 42840299Listed by: MARTHA TURNER SOTHEBY'S INTERNATIONAL REALTY 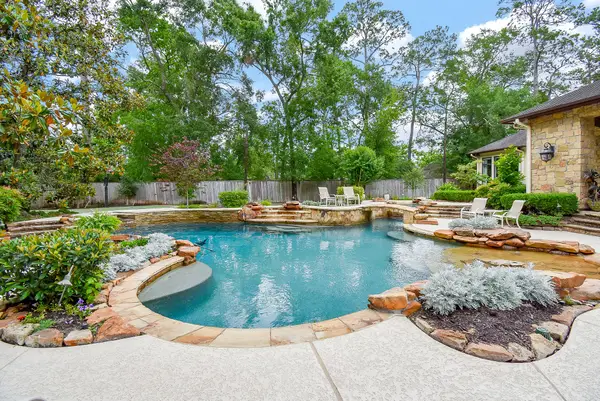 $4,800,000Active5 beds 7 baths7,295 sq. ft.
$4,800,000Active5 beds 7 baths7,295 sq. ft.11910 Heritage Lane, Houston, TX 77024
MLS# 11875355Listed by: BHHS KARAPASHA REALTY

