129 Mckinley Drive, Burleson, TX 76028
Local realty services provided by:ERA Courtyard Real Estate
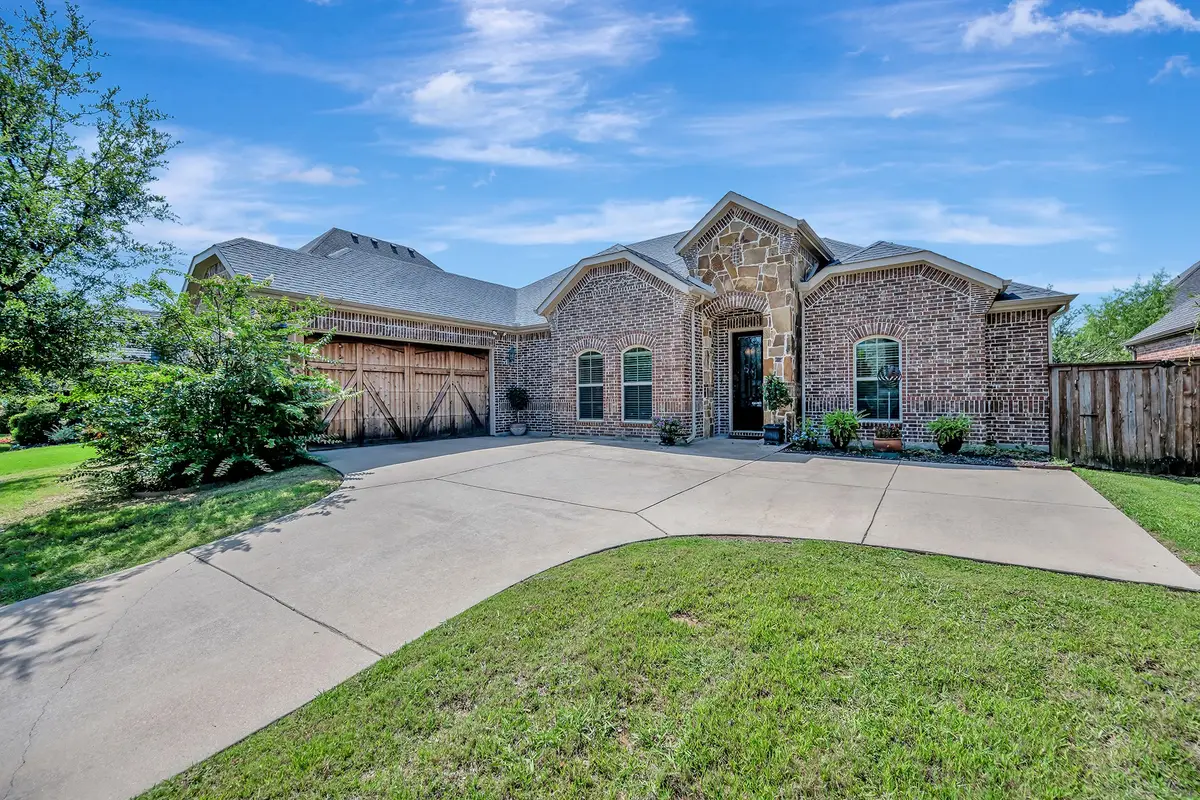
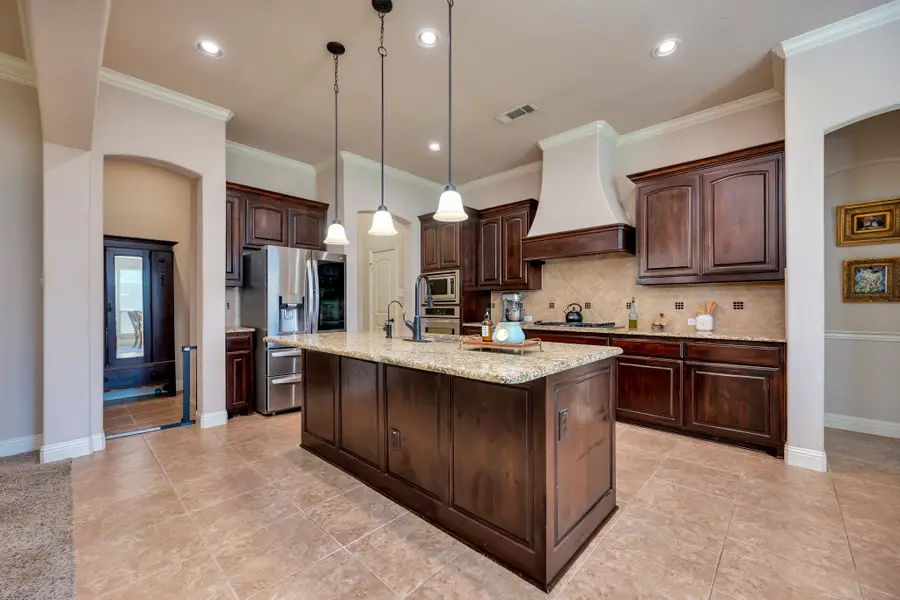
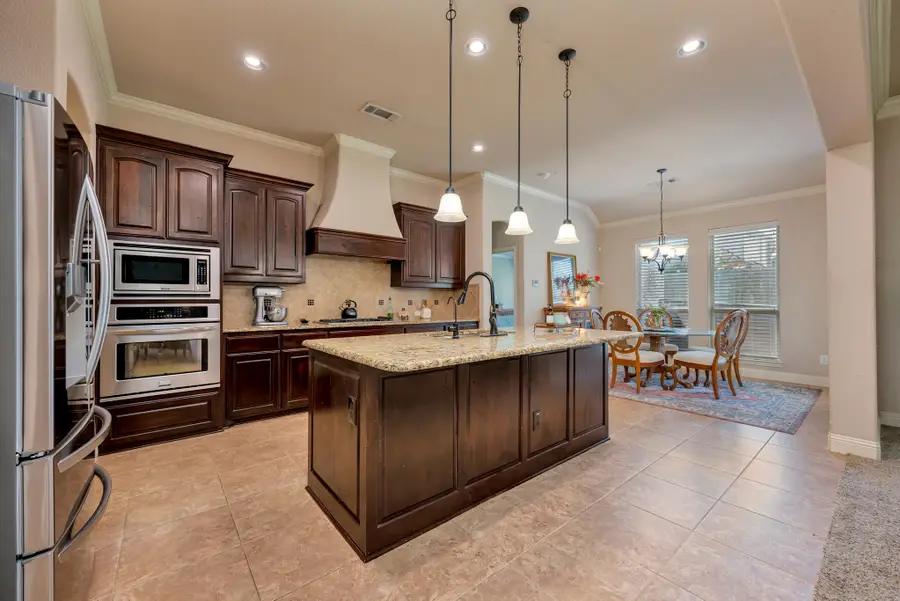
129 Mckinley Drive,Burleson, TX 76028
$470,000
- 4 Beds
- 2 Baths
- 2,810 sq. ft.
- Single family
- Active
Listed by:chandler crouch817-381-3800
Office:chandler crouch, realtors
MLS#:20980214
Source:GDAR
Price summary
- Price:$470,000
- Price per sq. ft.:$167.26
- Monthly HOA dues:$25.67
About this home
Striking brick and stone exterior with cedar garage doors welcomes you to this beautifully designed Hidden Vistas home. Inside, an open-concept layout and rich wood finishes create a warm and elegant atmosphere. The chef’s kitchen features granite countertops, pendant lighting, gas cooktop, tile backsplash, stainless steel appliances, a butler’s pantry, and a large walk-in pantry. A reverse osmosis system is already installed and included with the home. The flexible floorplan includes a dedicated office with closet that can serve as a fourth bedroom. The primary suite is a private retreat with a tray ceiling, spacious bath, and a walk-in closet that connects directly to the laundry room for added convenience. A built-in coffee bar near the kitchen adds charm and functionality. Out back, relax beneath the pergola, soak in the hot tub, or gather on the extended patio overlooking the spacious yard. Solar panels are fully owned and will be paid off at closing. The whole house water softener system is also included, offering added comfort and efficiency. You're just minutes from Bailey Lake Park, scenic trails, and The BRiCk recreation center with pools, fitness classes, and more. Downtown Burleson offers shops, restaurants, and regular community events nearby. Don't miss your chance to tour this thoughtfully upgraded home. Schedule your showing today.
Contact an agent
Home facts
- Year built:2014
- Listing Id #:20980214
- Added:40 day(s) ago
- Updated:August 09, 2025 at 11:40 AM
Rooms and interior
- Bedrooms:4
- Total bathrooms:2
- Full bathrooms:2
- Living area:2,810 sq. ft.
Heating and cooling
- Cooling:Ceiling Fans, Central Air
- Heating:Central, Fireplaces, Natural Gas, Solar
Structure and exterior
- Roof:Composition
- Year built:2014
- Building area:2,810 sq. ft.
- Lot area:0.2 Acres
Schools
- High school:Burleson
- Middle school:Kerr
- Elementary school:Norwood
Finances and disclosures
- Price:$470,000
- Price per sq. ft.:$167.26
- Tax amount:$10,955
New listings near 129 Mckinley Drive
- New
 $499,500Active4 beds 4 baths2,913 sq. ft.
$499,500Active4 beds 4 baths2,913 sq. ft.1016 Sunflower Street, Crowley, TX 76036
MLS# 21035626Listed by: CHESMAR HOMES - Open Sat, 1 to 3pmNew
 $320,000Active3 beds 2 baths1,583 sq. ft.
$320,000Active3 beds 2 baths1,583 sq. ft.930 Heberle Drive, Burleson, TX 76028
MLS# 21034010Listed by: KELLER WILLIAMS FORT WORTH - New
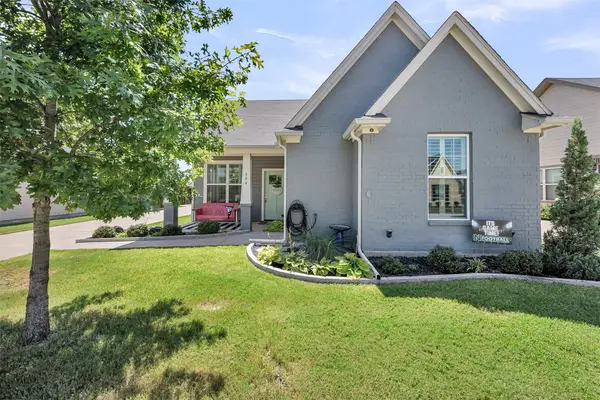 $410,000Active3 beds 2 baths1,513 sq. ft.
$410,000Active3 beds 2 baths1,513 sq. ft.504 Kase Court, Burleson, TX 76028
MLS# 21033535Listed by: LEAGUE REAL ESTATE - New
 $525,000Active4 beds 4 baths3,600 sq. ft.
$525,000Active4 beds 4 baths3,600 sq. ft.341 Landview Drive, Burleson, TX 76028
MLS# 21034157Listed by: CHRISTIES LONE STAR - New
 $15,900,000Active83.9 Acres
$15,900,000Active83.9 Acres1565 SW Hulen Street, Burleson, TX 76028
MLS# 21033584Listed by: JEREMY HOFFMAN, BROKER - New
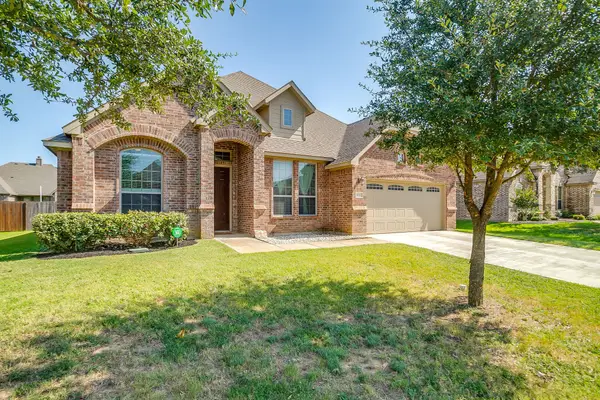 $369,000Active4 beds 3 baths2,639 sq. ft.
$369,000Active4 beds 3 baths2,639 sq. ft.1156 Indigo Lane, Burleson, TX 76058
MLS# 21032392Listed by: KELLER WILLIAMS JOHNSON COUNTY - New
 $378,000Active3 beds 2 baths1,956 sq. ft.
$378,000Active3 beds 2 baths1,956 sq. ft.1643 Fraser Drive, Burleson, TX 76028
MLS# 21031761Listed by: INDEPENDENT REALTY - New
 $950,000Active3 beds 3 baths3,156 sq. ft.
$950,000Active3 beds 3 baths3,156 sq. ft.9949 Tantarra Drive, Burleson, TX 76028
MLS# 21025057Listed by: WETHINGTON AGENCY - New
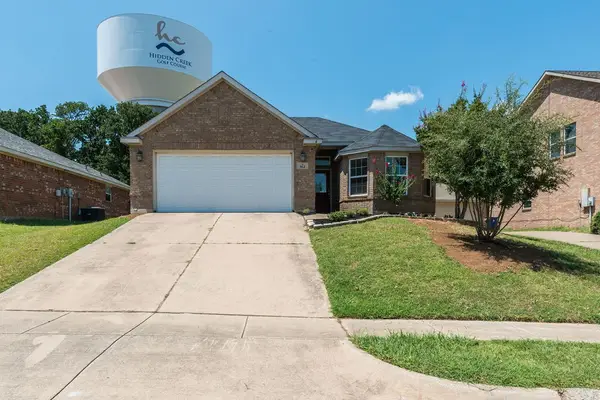 $284,900Active3 beds 2 baths1,568 sq. ft.
$284,900Active3 beds 2 baths1,568 sq. ft.912 Hidden Oaks Drive, Burleson, TX 76028
MLS# 21029179Listed by: ALL CITY REAL ESTATE, LTD CO - New
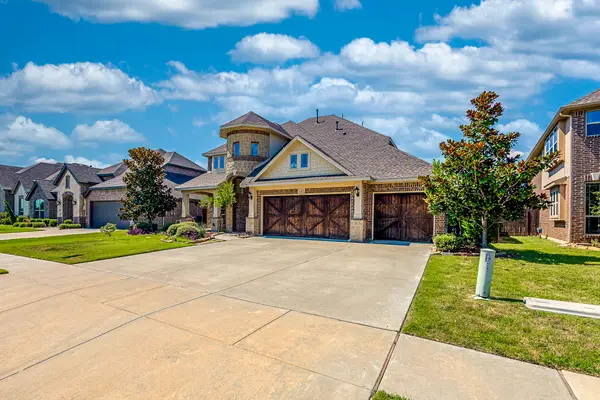 $475,000Active4 beds 4 baths3,061 sq. ft.
$475,000Active4 beds 4 baths3,061 sq. ft.143 Hawks Ridge Trail, Burleson, TX 76028
MLS# 21031030Listed by: KELLER WILLIAMS FORT WORTH

