1344 Hearthstone Drive, Burleson, TX 76028
Local realty services provided by:ERA Newlin & Company
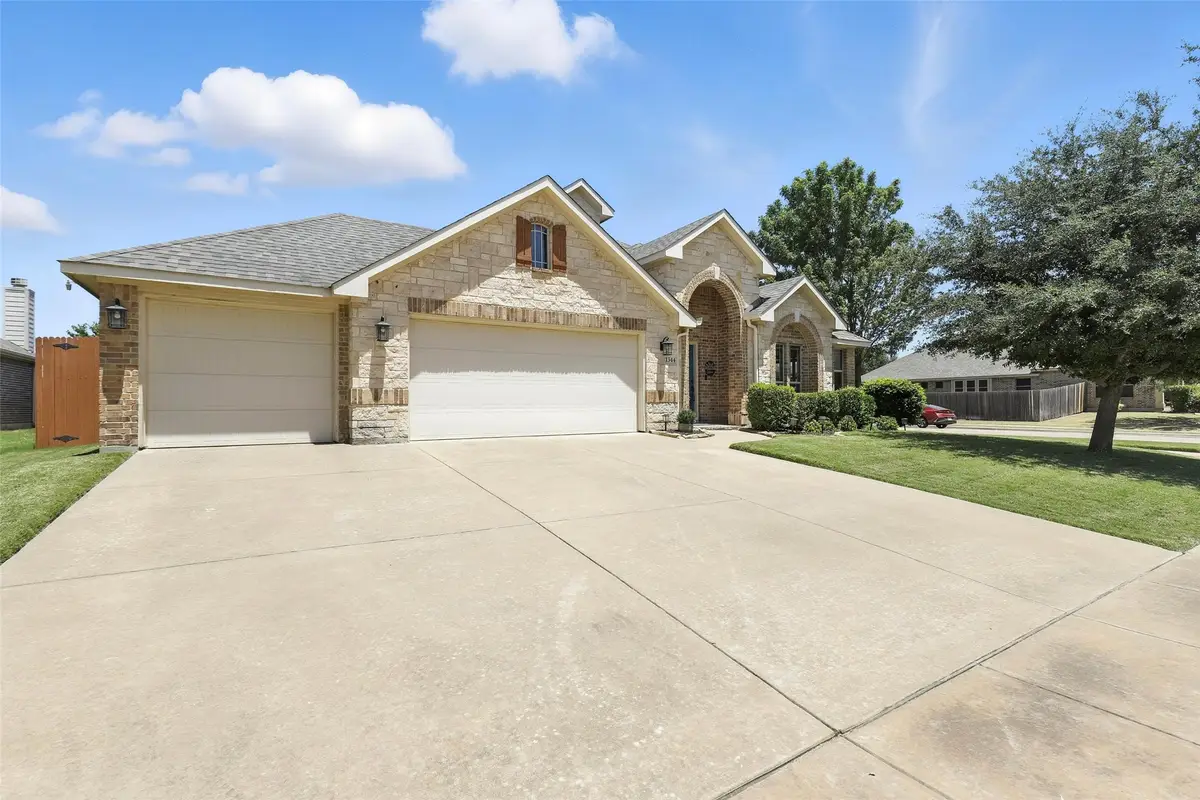
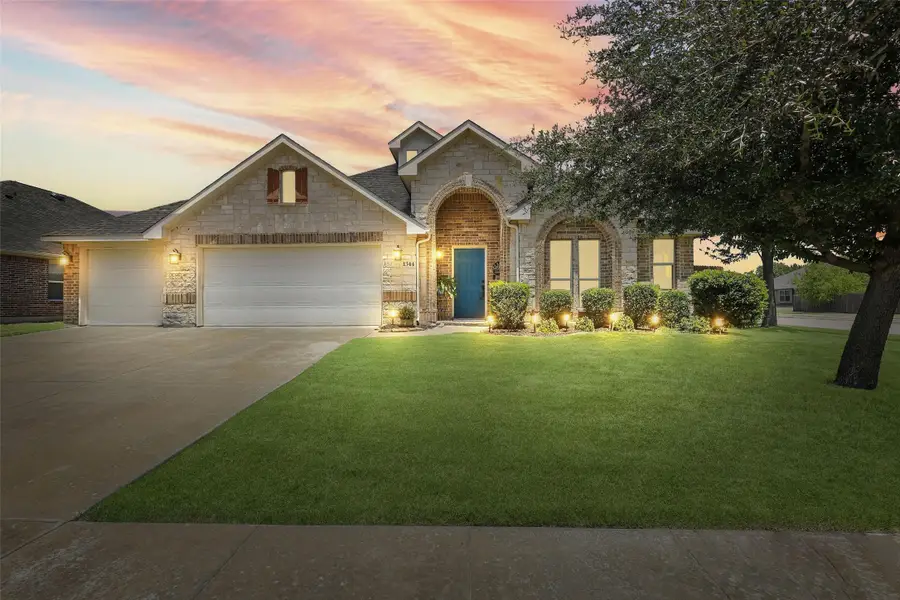

Listed by:lori williby
Office:wethington agency
MLS#:21019359
Source:GDAR
Price summary
- Price:$369,000
- Price per sq. ft.:$167.2
- Monthly HOA dues:$20
About this home
This is one of those homes you walk into and immediately think, yep, this is the one.
The natural light, the warm finishes, the layout that just works, everything about it feels easy, calm, and lived-in in the best way. The living area is open and airy, perfect for everyday life and weekend get-togethers. The kitchen has the kind of island everyone ends up around (you know what I mean), and there's plenty of space to spread out without feeling disconnected. Plus, there’s a large walk-in pantry and a butler’s pass-through to the formal dining room, because yes, you can totally host Thanksgiving here.
The dedicated office sits right off the entry with beautiful French doors and built-ins ideal for working from home or managing the chaos with a little peace and quiet. You’ve also got a large laundry room with storage, a drop zone by the garage entry, and rich wood floors throughout.
The primary suite is the retreat we all deserve, complete with a bonus sitting area that could easily be a nursery, playroom, or even a fourth bedroom. The en suite bath features a dreamy soaking tub, split vanities, and a spacious walk-in shower. Two more generously sized bedrooms and a full bath with dual sinks round out the floor plan.
Out back? You’ve got a covered patio made for slow mornings and quiet evenings, all overlooking a large backyard with an 8-foot privacy fence and mature trees, plenty of space for kids, pets, or maybe even a future pool.
Upgrades include a newer roof, water heater, and HVAC system, plus a three-car garage that gives you plenty of room for vehicles, storage, or a home gym setup.
All of this is tucked into West Bend South, a welcoming neighborhood in Burleson ISD zoned for Frasier Elementary and just minutes from shopping, restaurants, and quick highway access.
It’s not just a house. It’s a home that makes life feel a little lighter.
Contact an agent
Home facts
- Year built:2012
- Listing Id #:21019359
- Added:16 day(s) ago
- Updated:August 11, 2025 at 01:45 PM
Rooms and interior
- Bedrooms:3
- Total bathrooms:2
- Full bathrooms:2
- Living area:2,207 sq. ft.
Heating and cooling
- Cooling:Central Air
- Heating:Central, Heat Pump
Structure and exterior
- Roof:Composition
- Year built:2012
- Building area:2,207 sq. ft.
- Lot area:0.25 Acres
Schools
- High school:Burleson
- Middle school:Hughes
- Elementary school:Frazier
Finances and disclosures
- Price:$369,000
- Price per sq. ft.:$167.2
- Tax amount:$7,968
New listings near 1344 Hearthstone Drive
- New
 $329,900Active3 beds 2 baths1,718 sq. ft.
$329,900Active3 beds 2 baths1,718 sq. ft.617 Parkridge Boulevard, Burleson, TX 76028
MLS# 21035471Listed by: ON THE MOVE REALTY LLC - New
 $499,500Active4 beds 4 baths2,913 sq. ft.
$499,500Active4 beds 4 baths2,913 sq. ft.1016 Sunflower Street, Crowley, TX 76036
MLS# 21035626Listed by: CHESMAR HOMES - Open Sat, 1 to 3pmNew
 $320,000Active3 beds 2 baths1,583 sq. ft.
$320,000Active3 beds 2 baths1,583 sq. ft.930 Heberle Drive, Burleson, TX 76028
MLS# 21034010Listed by: KELLER WILLIAMS FORT WORTH - New
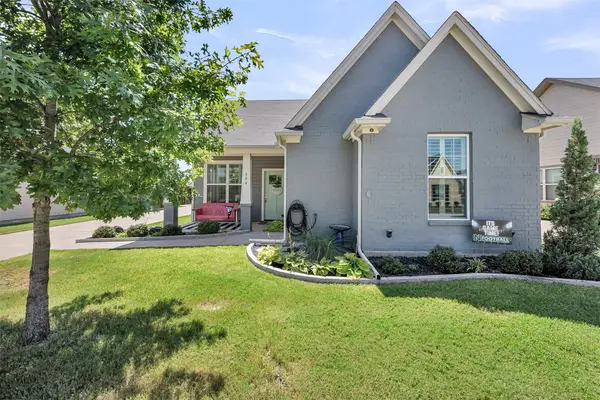 $410,000Active3 beds 2 baths1,513 sq. ft.
$410,000Active3 beds 2 baths1,513 sq. ft.504 Kase Court, Burleson, TX 76028
MLS# 21033535Listed by: LEAGUE REAL ESTATE - New
 $525,000Active4 beds 4 baths3,600 sq. ft.
$525,000Active4 beds 4 baths3,600 sq. ft.341 Landview Drive, Burleson, TX 76028
MLS# 21034157Listed by: CHRISTIES LONE STAR - New
 $15,900,000Active83.9 Acres
$15,900,000Active83.9 Acres1565 SW Hulen Street, Burleson, TX 76028
MLS# 21033584Listed by: JEREMY HOFFMAN, BROKER - New
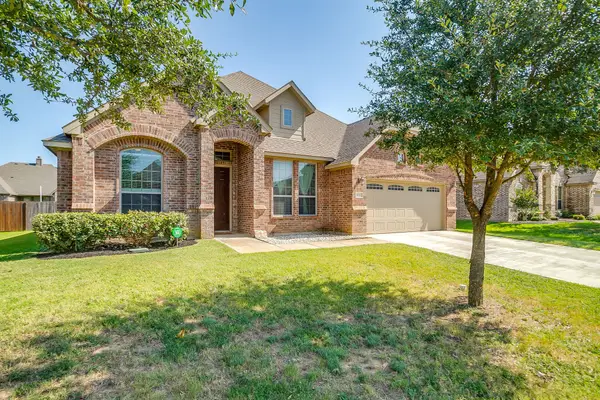 $369,000Active4 beds 3 baths2,639 sq. ft.
$369,000Active4 beds 3 baths2,639 sq. ft.1156 Indigo Lane, Burleson, TX 76058
MLS# 21032392Listed by: KELLER WILLIAMS JOHNSON COUNTY - New
 $378,000Active3 beds 2 baths1,956 sq. ft.
$378,000Active3 beds 2 baths1,956 sq. ft.1643 Fraser Drive, Burleson, TX 76028
MLS# 21031761Listed by: INDEPENDENT REALTY - New
 $950,000Active3 beds 3 baths3,156 sq. ft.
$950,000Active3 beds 3 baths3,156 sq. ft.9949 Tantarra Drive, Burleson, TX 76028
MLS# 21025057Listed by: WETHINGTON AGENCY - New
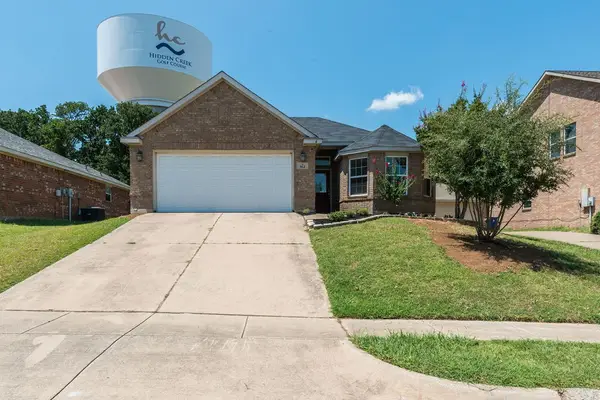 $284,900Active3 beds 2 baths1,568 sq. ft.
$284,900Active3 beds 2 baths1,568 sq. ft.912 Hidden Oaks Drive, Burleson, TX 76028
MLS# 21029179Listed by: ALL CITY REAL ESTATE, LTD CO

