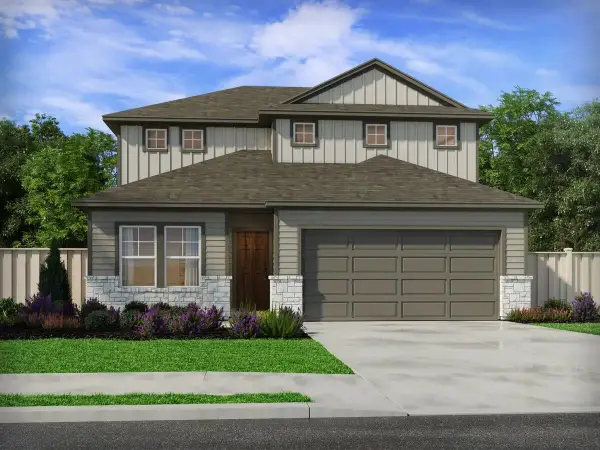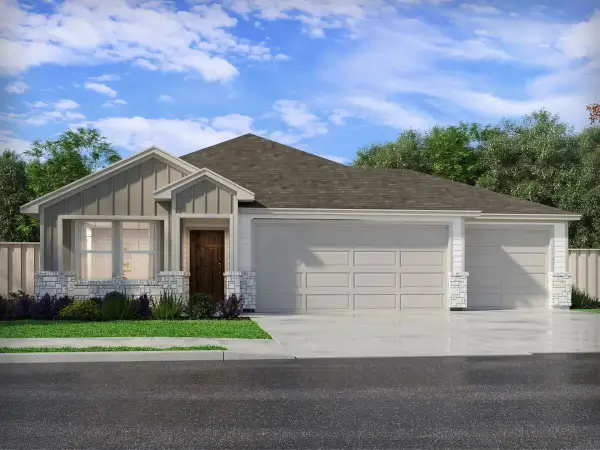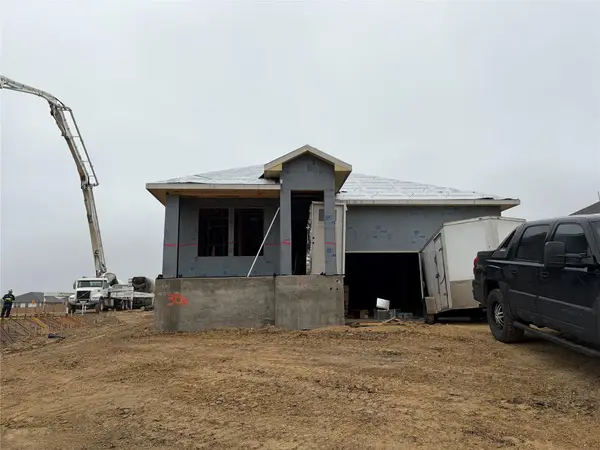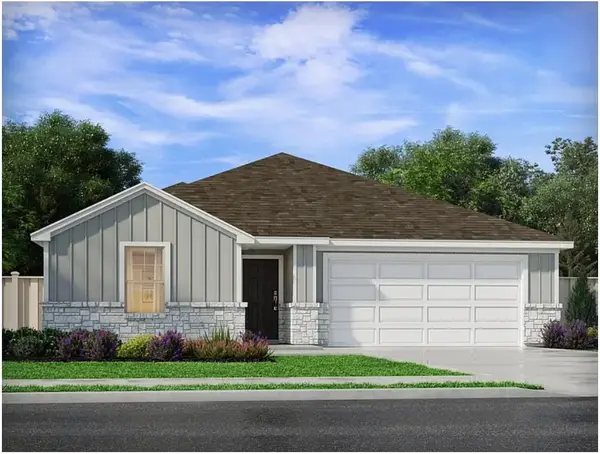108 Double Circle Drive, Burnet, TX 78611
Local realty services provided by:ERA Experts
Listed by: kelsie warner
Office: exp realty, llc.
MLS#:174931
Source:TX_HLAR
Price summary
- Price:$599,000
- Price per sq. ft.:$262.26
About this home
Meet The Lasso—a rare and refined 2284 sq ft floor plan offering flexibility, privacy, and polished design, located on acreage in the gated community of Capstone Ranch. This thoughtfully designed home includes dual primary suites, each with its own en suite bathroom and walk-in closet—perfect for multi generational living, guest accommodations, or simply added luxury. Two additional bedrooms share a stylish Jack-and-Jill bath, and a fifth room can flex as a private office, study, or fifth bedroom—making The Lasso one of our most versatile layouts. The heart of the home is an expansive open-concept living area anchored by a gourmet kitchen with waterfall quartz countertops, glistening backsplash, custom cabinetry, and an oversized island made for gathering. A large walk-in pantry and powder room add both function and style. With a spacious dining area and direct access to the extended covered back porch, this home is built for comfort indoors and out. Additional highlights include an epoxied 2-car garage, laundry room with storage, and a grand entry that opens into a central living space filled with natural light.
Contact an agent
Home facts
- Year built:2025
- Listing ID #:174931
- Added:105 day(s) ago
- Updated:December 17, 2025 at 10:28 PM
Rooms and interior
- Bedrooms:4
- Total bathrooms:4
- Full bathrooms:3
- Half bathrooms:1
- Living area:2,284 sq. ft.
Heating and cooling
- Cooling:Central Air
- Heating:Central, Electric
Structure and exterior
- Roof:Composition
- Year built:2025
- Building area:2,284 sq. ft.
- Lot area:0.55 Acres
Finances and disclosures
- Price:$599,000
- Price per sq. ft.:$262.26
New listings near 108 Double Circle Drive
- New
 $380,390Active4 beds 3 baths2,012 sq. ft.
$380,390Active4 beds 3 baths2,012 sq. ft.309 Gristmill Rd, Burnet, TX 78611
MLS# 6895847Listed by: MERITAGE HOMES REALTY - New
 $377,460Active4 beds 3 baths2,334 sq. ft.
$377,460Active4 beds 3 baths2,334 sq. ft.313 Gristmill Rd, Burnet, TX 78611
MLS# 7145550Listed by: MERITAGE HOMES REALTY - New
 $362,840Active4 beds 3 baths2,012 sq. ft.
$362,840Active4 beds 3 baths2,012 sq. ft.329 Gristmill Rd, Burnet, TX 78611
MLS# 8472458Listed by: MERITAGE HOMES REALTY - New
 $401,025Active4 beds 3 baths2,334 sq. ft.
$401,025Active4 beds 3 baths2,334 sq. ft.312 Gristmill, Burnet, TX 78611
MLS# 9788535Listed by: MERITAGE HOMES REALTY - New
 $335,115Active4 beds 3 baths2,012 sq. ft.
$335,115Active4 beds 3 baths2,012 sq. ft.321 Gristmill, Burnet, TX 78611
MLS# 1278012Listed by: MERITAGE HOMES REALTY - New
 $367,720Active4 beds 3 baths2,012 sq. ft.
$367,720Active4 beds 3 baths2,012 sq. ft.301 Gristmill Rd, Burnet, TX 78611
MLS# 7273960Listed by: MERITAGE HOMES REALTY - New
 $343,880Active3 beds 2 baths1,478 sq. ft.
$343,880Active3 beds 2 baths1,478 sq. ft.310 Gristmill, Burnet, TX 78611
MLS# 3607411Listed by: MERITAGE HOMES REALTY - New
 $351,600Active3 beds 2 baths1,478 sq. ft.
$351,600Active3 beds 2 baths1,478 sq. ft.306 Gristmill Rd, Burnet, TX 78611
MLS# 6928111Listed by: MERITAGE HOMES REALTY - New
 $348,330Active3 beds 2 baths1,540 sq. ft.
$348,330Active3 beds 2 baths1,540 sq. ft.308 Gristmill Rd, Burnet, TX 78611
MLS# 8124021Listed by: MERITAGE HOMES REALTY - New
 $348,260Active3 beds 2 baths1,777 sq. ft.
$348,260Active3 beds 2 baths1,777 sq. ft.314 Gristmill Rd, Burnet, TX 78611
MLS# 8341276Listed by: MERITAGE HOMES REALTY
