8321 County Road 200, Burnet, TX 78611
Local realty services provided by:ERA Experts
8321 County Road 200,Burnet, TX 78611
$1,700,000
- 6 Beds
- 4 Baths
- 4,694 sq. ft.
- Single family
- Active
Listed by:kourtni ince
Office:exp realty, llc.
MLS#:174933
Source:TX_HLAR
Price summary
- Price:$1,700,000
- Price per sq. ft.:$362.16
About this home
Welcome to 8321 County Road 200 in Burnet, a beautiful 30-acre property offering two homes and plenty of room to enjoy the Hill Country lifestyle. The main home is a spacious 3,294 square foot residence featuring three bedrooms, two and a half baths, a split floor plan, fresh paint, updated fixtures, and tile flooring throughout. The second home is approximately 1,400 square feet with three bedrooms, two baths, a wood-burning stove fireplace, a two-car garage, and a charming sunroom overlooking the back porch. Both homes are on well and septic, keeping utilities to a minimum. With wide open acreage perfect for livestock, recreation, or simply soaking in the peace and quiet of country living, this property is ideal for multigenerational families, rental income opportunities, or anyone seeking a private retreat. Conveniently located just minutes from Burnet and within a short drive to Austin and Georgetown, this is a rare chance to own a versatile property in the heart of the Texas Hill Country.
Contact an agent
Home facts
- Year built:2002
- Listing ID #:174933
- Added:1 day(s) ago
- Updated:September 05, 2025 at 05:41 PM
Rooms and interior
- Bedrooms:6
- Total bathrooms:4
- Full bathrooms:3
- Half bathrooms:1
- Living area:4,694 sq. ft.
Heating and cooling
- Cooling:Central Air
- Heating:Central
Structure and exterior
- Roof:Metal
- Year built:2002
- Building area:4,694 sq. ft.
- Lot area:15.03 Acres
Utilities
- Water:Well
- Sewer:Septic Tank
Finances and disclosures
- Price:$1,700,000
- Price per sq. ft.:$362.16
New listings near 8321 County Road 200
- New
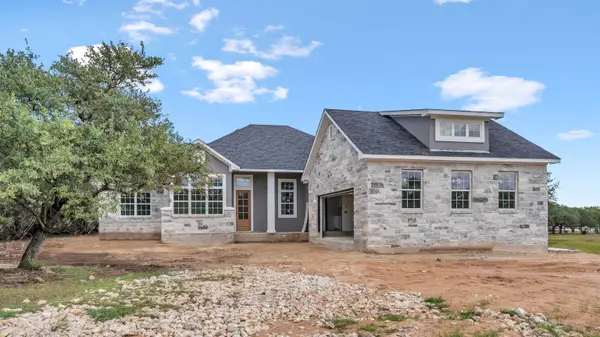 $675,006Active4 beds 4 baths2,284 sq. ft.
$675,006Active4 beds 4 baths2,284 sq. ft.108 Double Circle Drive, Burnet, TX 78611
MLS# 174931Listed by: EXP REALTY, LLC - New
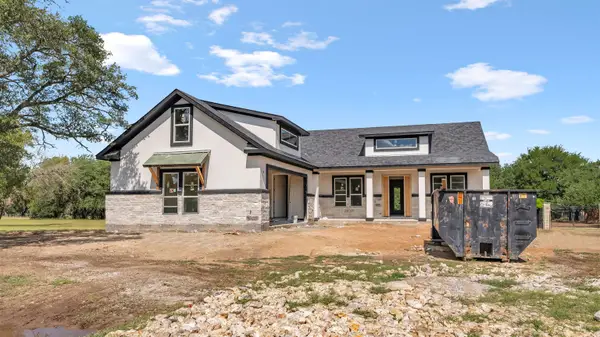 $699,000Active4 beds 3 baths2,215 sq. ft.
$699,000Active4 beds 3 baths2,215 sq. ft.320 Yellow Ribbon Trail, Burnet, TX 78611
MLS# 174932Listed by: EXP REALTY, LLC - New
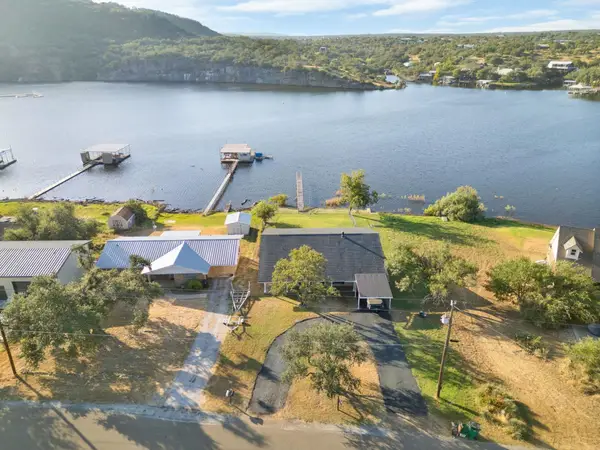 $550,000Active2 beds 2 baths1,386 sq. ft.
$550,000Active2 beds 2 baths1,386 sq. ft.1854 Cr 140, Burnet, TX 78611
MLS# 174929Listed by: LAKES AND HILLS REALTY - New
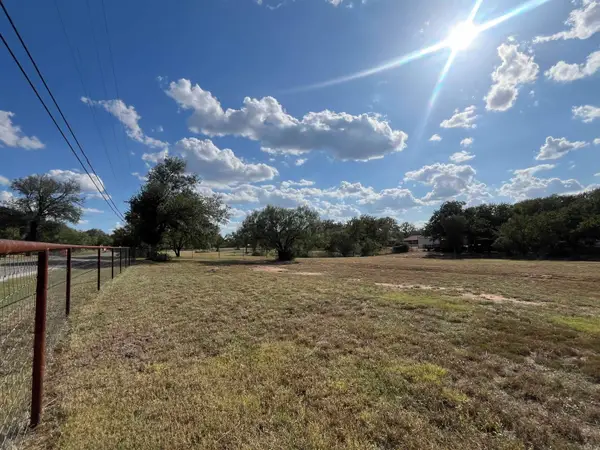 $150,000Active0.54 Acres
$150,000Active0.54 AcresTBD Lasso Loop, Burnet, TX 78611
MLS# 174928Listed by: ZINA & CO. REAL ESTATE - New
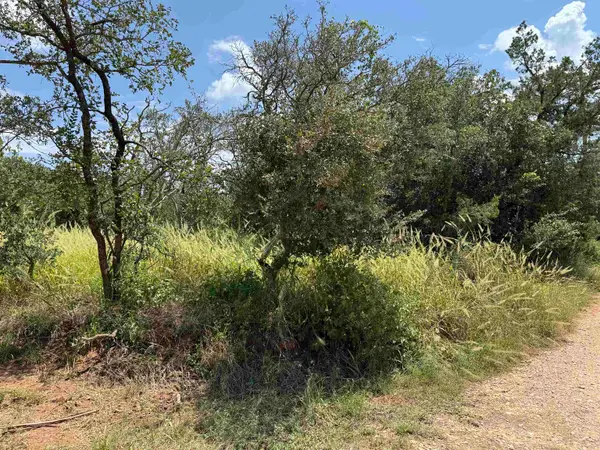 $84,900Active0 Acres
$84,900Active0 Acres00 Radium, Burnet, TX 78611
MLS# 174908Listed by: LAKES AND HILLS REALTY - New
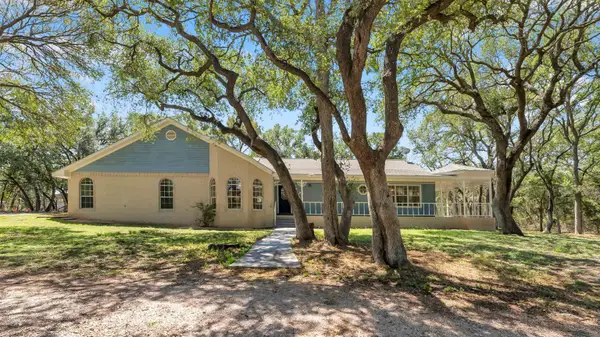 $525,000Active3 beds 2 baths2,403 sq. ft.
$525,000Active3 beds 2 baths2,403 sq. ft.164 Thomas Ridge Road, Burnet, TX 78611
MLS# 174903Listed by: THRIVE REALTY - New
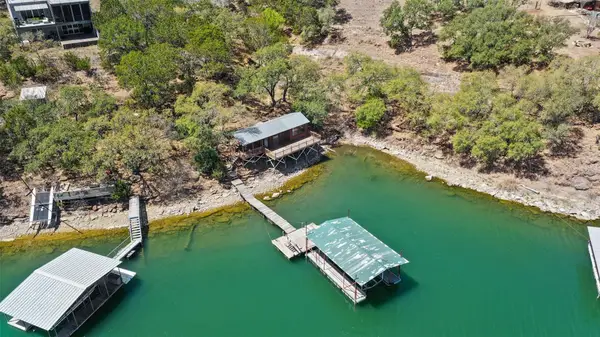 $350,000Active0 Acres
$350,000Active0 AcresLot 30 Sunset Clf, Burnet, TX 78611
MLS# 7153141Listed by: AUSTIN HOME SOURCE - New
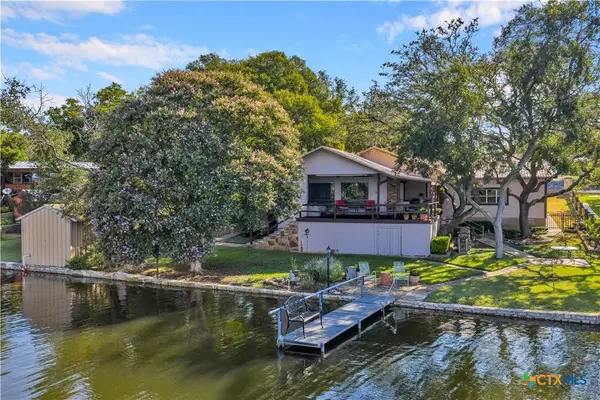 $790,000Active3 beds 2 baths1,719 sq. ft.
$790,000Active3 beds 2 baths1,719 sq. ft.104 County Road 138b, Burnet, TX 78611
MLS# 591246Listed by: HANSZEN-BAILEY REAL ESTATE SER - New
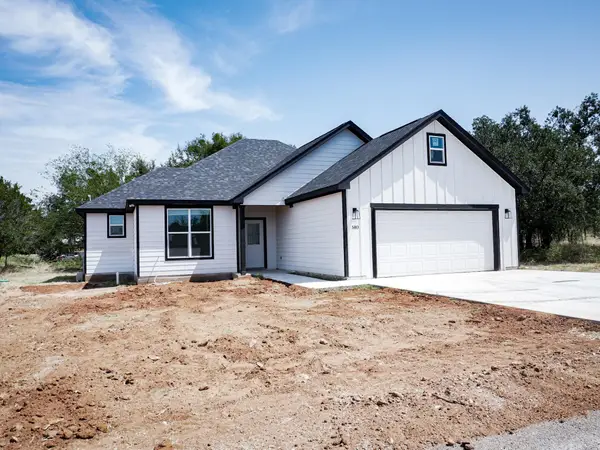 $280,000Active3 beds 2 baths1,375 sq. ft.
$280,000Active3 beds 2 baths1,375 sq. ft.580 Zuleme St, Burnet, TX 78611
MLS# 7617633Listed by: AGENTS REALTY OF TEXAS, LLC
