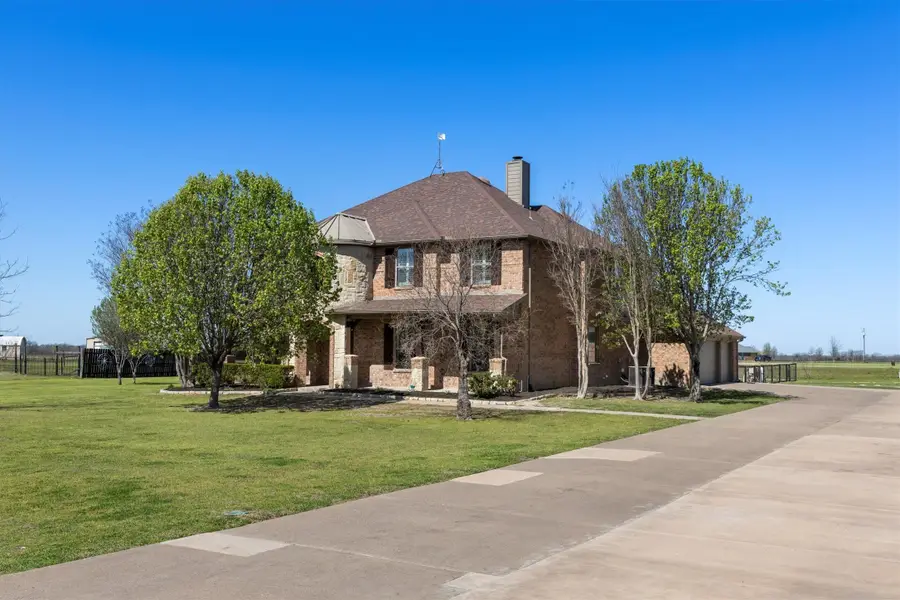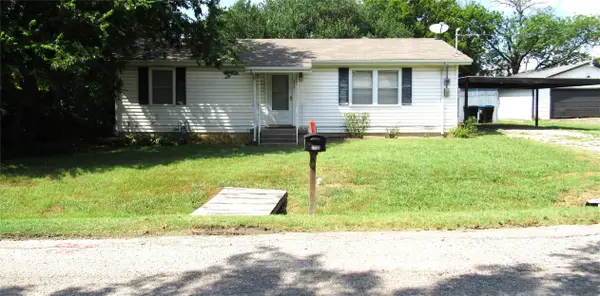4738 Henson Drive, Caddo Mills, TX 75135
Local realty services provided by:ERA Courtyard Real Estate



Listed by:lisa henry-weaver972-839-7227
Office:coldwell banker apex, realtors
MLS#:20876530
Source:GDAR
Price summary
- Price:$649,900
- Price per sq. ft.:$201.46
About this home
Country Elegance Meets Modern Comfort in Caddo Mills. Nestled on a sprawling 2-acre lot, this stunning 5-bedroom, 3.1-bathroom residence offers an idyllic blend of countryside tranquility and contemporary luxury. Perfectly positioned within the highly sought Caddo Mills ISD, this fabulous home features two generous living areas, one on each floor, making it ideal for relaxation and entertainment alike. As you step inside, you're greeted by extensive handscraped hardwood flooring that flows effortlessly throughout the main living areas. The heart of the home, the granite-appointed kitchen, is a chef's dream with beautiful cabinetry, an expansive island, and a convenient breakfast bar. The kitchen is complemented by a sizable pantry, providing ample storage for all your culinary needs. Unwind by the striking stone fireplace in the primary living room, or host elegant dinner parties in the formal dining room. Large primary suite and ensuite bath with separate shower and big closet. Each of the spacious bedrooms is equipped with oversized closets, ensuring plenty of storage space. The home's thoughtfulness extends to details like plantation shutters and extensive counter space. Outside, the lifestyle amenities continue. Relax on the covered front and back porches, perfect for enjoying the serene rural views. Delight in summer days by the inviting pool, and in the evenings, gather around the cozy firepit for starlit conversations. A 30x20 building, fully equipped with electricity and stubbed out for bathroom, offers endless possibilities - from workshop to she-shed. 3 side additional covered parking. with 50 AMP RV plug plus additional 50 AMP RV plug in attached garage. Experience the charm of country living without sacrificing modern conveniences. This exceptional property is a rare find, offering the perfect blend of space, style, and functionality. Covered patio 31x15, Extra parking. Huge driveway. NO HOA
Contact an agent
Home facts
- Year built:2005
- Listing Id #:20876530
- Added:151 day(s) ago
- Updated:August 20, 2025 at 11:56 AM
Rooms and interior
- Bedrooms:5
- Total bathrooms:4
- Full bathrooms:3
- Half bathrooms:1
- Living area:3,226 sq. ft.
Heating and cooling
- Cooling:Ceiling Fans, Central Air, Electric
- Heating:Central, Electric
Structure and exterior
- Roof:Composition
- Year built:2005
- Building area:3,226 sq. ft.
- Lot area:2 Acres
Schools
- High school:Caddomills
- Middle school:Caddomills
- Elementary school:Kathryn Griffis
Finances and disclosures
- Price:$649,900
- Price per sq. ft.:$201.46
New listings near 4738 Henson Drive
- New
 $329,900Active3 beds 2 baths1,329 sq. ft.
$329,900Active3 beds 2 baths1,329 sq. ft.4688 County Road 2604, Caddo Mills, TX 75135
MLS# 21029686Listed by: CENTURY 21 PAYNE REAL ESTATE - New
 $547,677Active4 beds 3 baths2,499 sq. ft.
$547,677Active4 beds 3 baths2,499 sq. ft.3813 County Road 2617, Caddo Mills, TX 75135
MLS# 21035949Listed by: NTEX REALTY, LP - Open Sat, 12 to 2pmNew
 $250,000Active3 beds 2 baths1,734 sq. ft.
$250,000Active3 beds 2 baths1,734 sq. ft.144 Whitetail Way, Caddo Mills, TX 75135
MLS# 21031920Listed by: KELLER WILLIAMS FRISCO STARS - New
 $799,000Active17.86 Acres
$799,000Active17.86 Acres1098 County Road 2114, Caddo Mills, TX 75402
MLS# 21034611Listed by: MONUMENT REALTY - New
 $615,000Active4 beds 3 baths2,534 sq. ft.
$615,000Active4 beds 3 baths2,534 sq. ft.5250 Sunset Road, Caddo Mills, TX 75135
MLS# 21034471Listed by: ZERO DOLLAR LISTINGS, LLC - New
 $250,000Active3 beds 2 baths1,607 sq. ft.
$250,000Active3 beds 2 baths1,607 sq. ft.103 Gallant Fox Lane, Caddo Mills, TX 75135
MLS# 21029317Listed by: DIY REALTY - New
 $269,900Active3 beds 2 baths1,780 sq. ft.
$269,900Active3 beds 2 baths1,780 sq. ft.107 Whitetail Way, Caddo Mills, TX 75135
MLS# 21027034Listed by: ALL CITY REAL ESTATE, LTD. CO. - New
 $163,500Active2 beds 1 baths1,008 sq. ft.
$163,500Active2 beds 1 baths1,008 sq. ft.2413 Mcfarland, Caddo Mills, TX 75135
MLS# 21029740Listed by: CENTURY 21 PAYNE REAL ESTATE - New
 $259,900Active3 beds 2 baths1,476 sq. ft.
$259,900Active3 beds 2 baths1,476 sq. ft.1320 Waveless Run, Caddo Mills, TX 75135
MLS# 21023807Listed by: DECORATIVE REAL ESTATE - New
 $530,000Active4 beds 2 baths2,040 sq. ft.
$530,000Active4 beds 2 baths2,040 sq. ft.4384 Paige Drive, Caddo Mills, TX 75135
MLS# 21024473Listed by: REGAL, REALTORS
