580 Beaver Lake Drive #196, Caldwell, TX 77836
Local realty services provided by:ERA Myers & Myers Realty
Listed by:meagan vann903-567-7777
Office:exit realty pro
MLS#:20976254
Source:GDAR
Price summary
- Price:$320,000
- Price per sq. ft.:$177.78
- Monthly HOA dues:$25
About this home
Charming Country Home on 4 (+-) Acres – Ideal for Entertaining & Outdoor Living
Welcome to your peaceful retreat! This 3-bedroom, 2.5-bathroom home sits on just under 4.4 acres of scenic countryside, offering the perfect blend of open space and cozy comfort. Step inside to a spacious open-concept living area featuring a warm fireplace—ideal for relaxing or hosting family and friends.
Love the outdoors? You'll adore the two oversized porches, perfect for morning coffee, evening sunsets, or entertaining year-round. The property also includes a detached workshop for hobbies, storage, or future projects.
With plenty of room for a garden, a few animals, or simply enjoying the wide-open space, this home offers country living at its best—peaceful, private, and full of potential.
This home is sold AS-IS
Estate sale is scheduled for July.
Contact an agent
Home facts
- Year built:2001
- Listing ID #:20976254
- Added:117 day(s) ago
- Updated:October 09, 2025 at 07:16 AM
Rooms and interior
- Bedrooms:3
- Total bathrooms:3
- Full bathrooms:2
- Half bathrooms:1
- Living area:1,800 sq. ft.
Heating and cooling
- Cooling:Ceiling Fans, Central Air, Electric
- Heating:Electric
Structure and exterior
- Roof:Metal
- Year built:2001
- Building area:1,800 sq. ft.
- Lot area:4.36 Acres
Schools
- High school:Snook
- Middle school:Snook
- Elementary school:Snook
Utilities
- Water:Well
Finances and disclosures
- Price:$320,000
- Price per sq. ft.:$177.78
- Tax amount:$4,688
New listings near 580 Beaver Lake Drive #196
- New
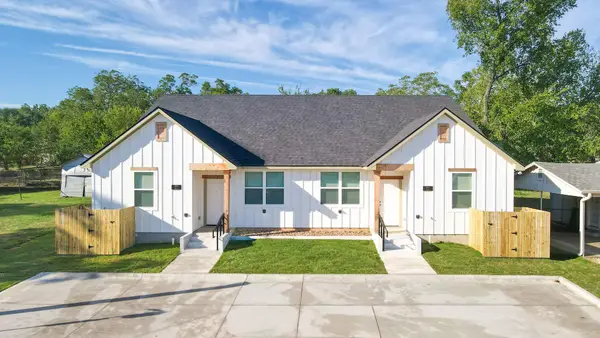 $485,000Active6 beds 4 baths2,824 sq. ft.
$485,000Active6 beds 4 baths2,824 sq. ft.603 N Echols Street Unit #a And B, Caldwell, TX 77836
MLS# 9405672Listed by: HOME & RANCH REAL ESTATE - New
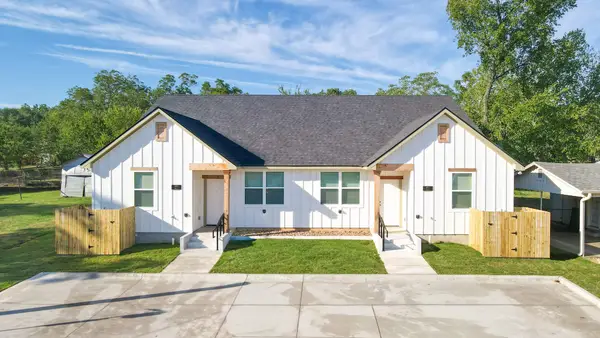 $485,000Active3 beds 2 baths2,824 sq. ft.
$485,000Active3 beds 2 baths2,824 sq. ft.603 N Echols Street Unit A And B, Caldwell, TX 77836
MLS# 84950004Listed by: HOME & RANCH REAL ESTATE - New
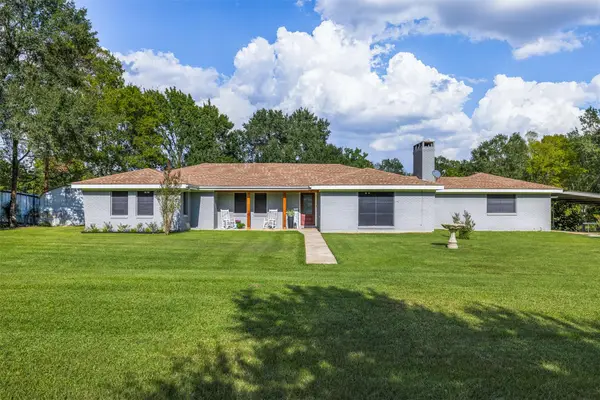 $550,000Active4 beds 3 baths2,872 sq. ft.
$550,000Active4 beds 3 baths2,872 sq. ft.1102 N Pecan Street, Caldwell, TX 77836
MLS# 7875738Listed by: ARMSTRONG PROPERTIES - New
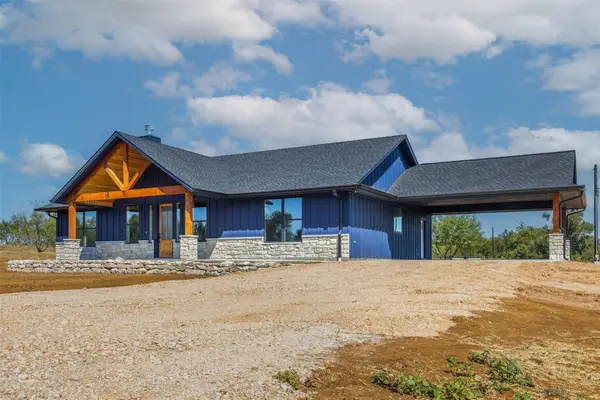 $780,000Active3 beds 2 baths1,966 sq. ft.
$780,000Active3 beds 2 baths1,966 sq. ft.3252 County Road 328, Caldwell, TX 77836
MLS# 5814486Listed by: ARMSTRONG PROPERTIES - New
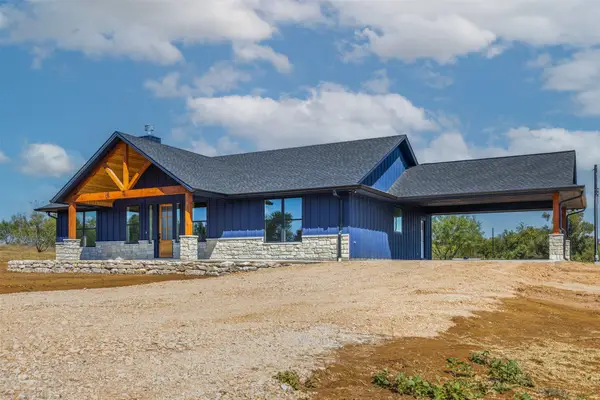 $780,000Active3 beds 2 baths1,966 sq. ft.
$780,000Active3 beds 2 baths1,966 sq. ft.3252 County Road 328, Caldwell, TX 77836
MLS# 70714079Listed by: ARMSTRONG PROPERTIES - New
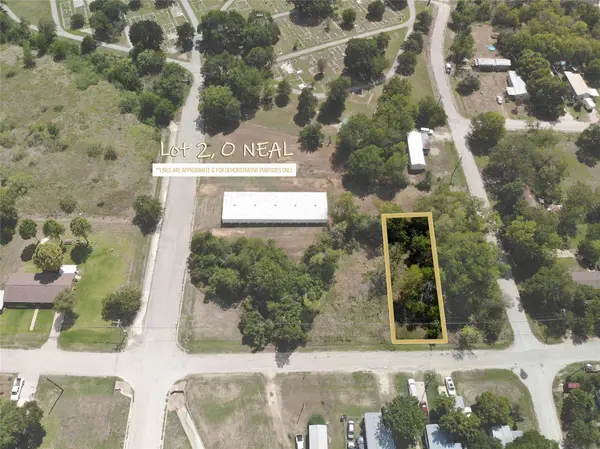 $29,995Active0.15 Acres
$29,995Active0.15 AcresLot 2 S Oneal Street, Caldwell, TX 77836
MLS# 10089624Listed by: ORO REALTY - New
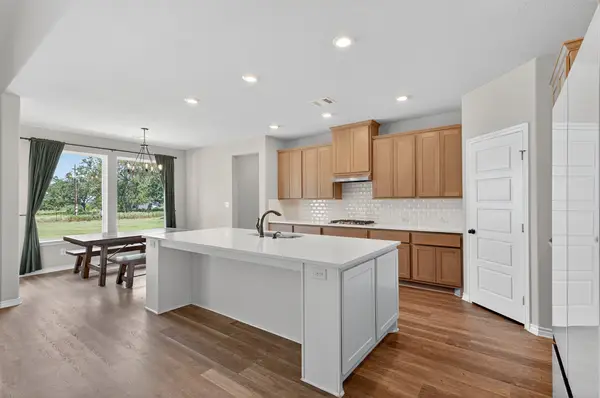 $530,000Active4 beds 3 baths2,355 sq. ft.
$530,000Active4 beds 3 baths2,355 sq. ft.6995 County Road 129, Caldwell, TX 77836
MLS# 85134531Listed by: ORO REALTY  $181,000Active3 beds 2 baths943 sq. ft.
$181,000Active3 beds 2 baths943 sq. ft.601 W Mustang St, Caldwell, TX 77836
MLS# 2300934Listed by: REAL BROKER, LLC $1,525,000Active3 beds 5 baths3,945 sq. ft.
$1,525,000Active3 beds 5 baths3,945 sq. ft.2848 Fm 166 Farm To Market Road, Caldwell, TX 77836
MLS# 6035546Listed by: ZWEIACKER & ASSOCIATES $350,000Active20 Acres
$350,000Active20 Acres9785 County Road 324, Caldwell, TX 77836
MLS# 7080981Listed by: REALTY OF AMERICA, LLC
