5081 Bandera Hwy, Camp Verde, TX 78010
Local realty services provided by:ERA Brokers Consolidated
5081 Bandera Hwy,Camp Verde, TX 78010
$4,250,000
- 3 Beds
- - Baths
- 4,246 sq. ft.
- Single family
- Active
Listed by: tara legenza(830) 800-9400, tara@forepremierproperties.com
Office: fore premier properties
MLS#:1766171
Source:LERA
Price summary
- Price:$4,250,000
- Price per sq. ft.:$1,000.94
About this home
At 1900 ft, the Main House offers panoramic views, breezes, & sunrise/sunset spots. Crafted by John-West Stoddard, it blends elegance & functionality. Completed in 2020, the 4246 sq ft home features a single-level design with a xeriscape courtyard, office, loft bedroom, primary suite, & guest casita. With 4 baths & a 2-car garage, it balances private & shared spaces, seamlessly connecting indoors w/outdoors. Exterior features include metal siding, stucco, Shou Sugi Ban wood siding, & a standing seam metal roof. Inside are 12-ft ceilings, floor-to-ceiling windows, ash wood flooring, & motorized shades. The living area boasts a gas fireplace & built-in cabinets. The dining area features an Odeon chandelier, & the kitchen includes Wolf appliances & Dekton countertops. A walk-in wine room, office, gym area, & guest casita offer luxury. Outdoors, enjoy composite decking, gas firepits, & custom railings. Other amenities include a winery, a workshop, a horse barn & diverse wildlife.
Contact an agent
Home facts
- Year built:2020
- Listing ID #:1766171
- Added:680 day(s) ago
- Updated:February 22, 2026 at 02:44 PM
Rooms and interior
- Bedrooms:3
- Full bathrooms:4
- Living area:4,246 sq. ft.
Heating and cooling
- Cooling:Three+ Central
- Heating:Central, Electric
Structure and exterior
- Roof:Metal
- Year built:2020
- Building area:4,246 sq. ft.
Schools
- High school:Center Point
- Middle school:Center Point
- Elementary school:Center Point
Utilities
- Water:Private Well
Finances and disclosures
- Price:$4,250,000
- Price per sq. ft.:$1,000.94
- Tax amount:$30,731 (2023)
New listings near 5081 Bandera Hwy
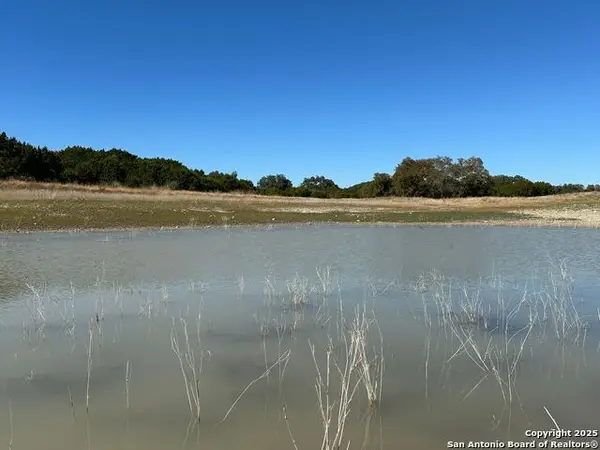 $249,000Active8.7 Acres
$249,000Active8.7 Acres149 Tablerock Ridge, Camp Verde, TX 78010
MLS# 1921559Listed by: KUPER SOTHEBY'S INT'L REALTY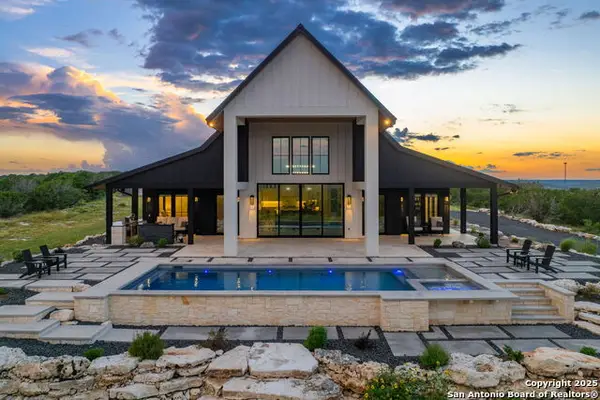 $2,850,000Active3 beds 5 baths3,781 sq. ft.
$2,850,000Active3 beds 5 baths3,781 sq. ft.120 Lost Valley Lane, Camp Verde, TX 78010
MLS# 1883756Listed by: HILL COUNTRY REALTY $294,999Active5.3 Acres
$294,999Active5.3 Acres25 Seep Springs, Camp Verde, TX 78010
MLS# 1877820Listed by: RIVER REALTY $239,000Active5.06 Acres
$239,000Active5.06 Acres49 Cool Creek, Camp Verde, TX 78010
MLS# 1853107Listed by: THE HESLES AGENCY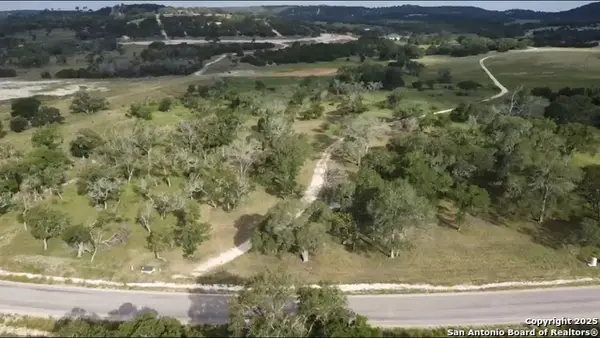 $269,000Active5.3 Acres
$269,000Active5.3 AcresLOT 54 Creekside At Camp Verde, Camp Verde, TX 78028
MLS# 1729101Listed by: R&B TEXAS REALTORS $225,000Active8.01 Acres
$225,000Active8.01 Acres205 Mulder Dr, Camp Verde, TX 78028
MLS# 1831622Listed by: EXP REALTY $4,250,000Active3 beds 4 baths
$4,250,000Active3 beds 4 baths5081 Bandera Highway, Camp Verde, TX 78010
MLS# 1766153Listed by: FORE PREMIER PROPERTIES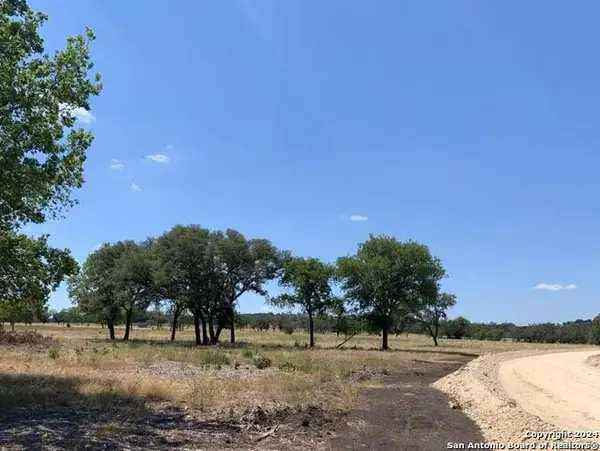 $150,000Active5.03 Acres
$150,000Active5.03 AcresLOT 15 Coldwater Drive, Camp Verde, TX 78010
MLS# 1766186Listed by: KELLER WILLIAMS BOERNE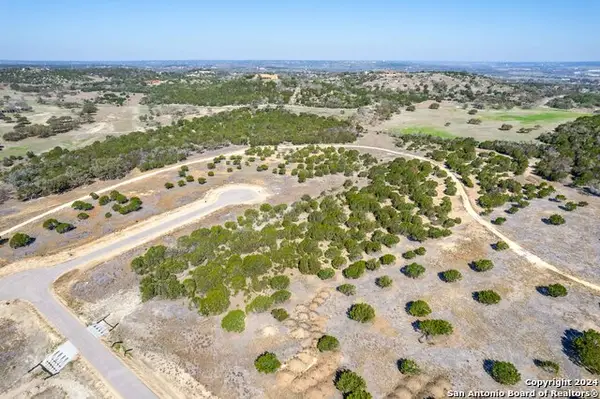 $395,000Active11.19 Acres
$395,000Active11.19 Acres665&699 Cool Creek Rd, Camp Verde, TX 78010
MLS# 1758726Listed by: FORE PREMIER PROPERTIES

