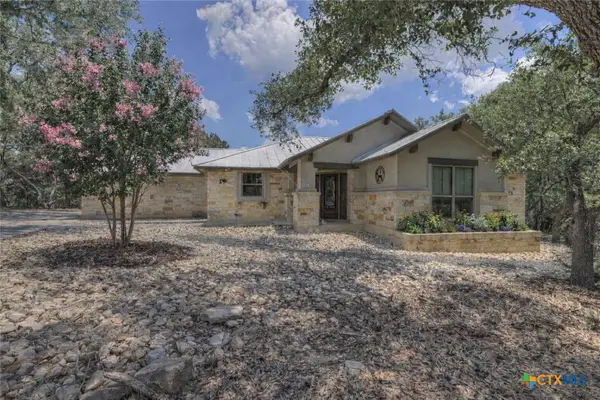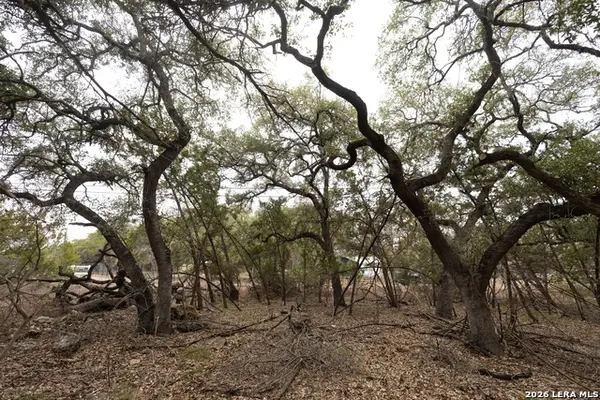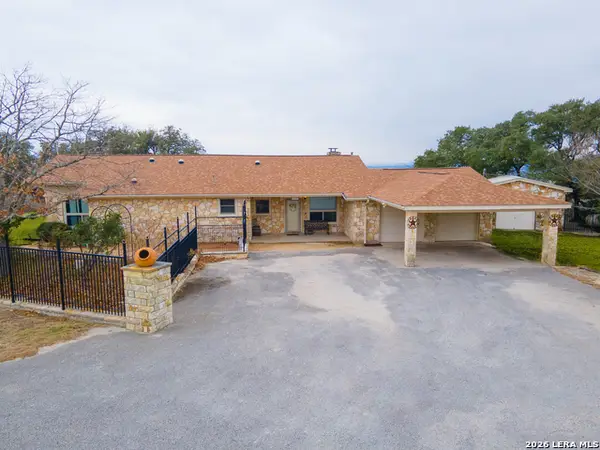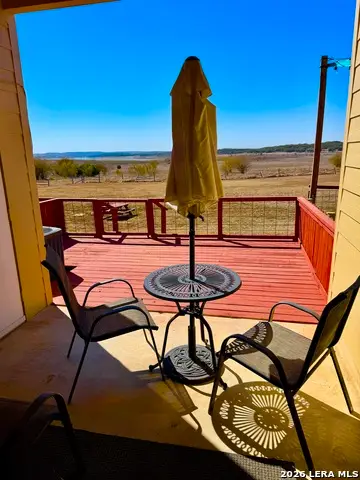2018 Paradise Pkwy, Canyon Lake, TX 78133
Local realty services provided by:ERA Brokers Consolidated
2018 Paradise Pkwy,Canyon Lake, TX 78133
$2,500,000
- 5 Beds
- 6 Baths
- 4,572 sq. ft.
- Single family
- Active
Listed by: michelle macom(210) 884-4885, michelle@michellemacomrealtor.com
Office: real broker, llc.
MLS#:1887653
Source:LERA
Price summary
- Price:$2,500,000
- Price per sq. ft.:$546.81
- Monthly HOA dues:$75
About this home
This luxurious Canyon Lake waterfront home blends modern elegance with a warm, homey feel, thoughtfully curated with high-end upgrades and designer finishes throughout. This 5 bedroom with a flex on one of the bedroom to be a study with its own enterence. A local interior design company hand-selected each detail, complemented by a professionally designed landscape by a landscape engineer. Inside, the gourmet kitchen is a chef's dream, featuring top-of-the-line Thermador appliances-including a refrigerator, gas stove, freezer, 3-in-1 oven, dishwasher, and wine refrigerator-set against custom white oak cabinetry and luxury white oak flooring that flows throughout the home. A striking 12' custom brass hood becomes a stunning focal point, while the adjacent butler's pantry offers a plus on a prep space and sink for effortless entertaining. Built-in speakers fill the great room, game room, outdoor pool area, and primary suite with rich sound, and the home is prewired with smart low-voltage infrastructure for future upgrades-especially designed to make the game room theater-quality. Additional features include propane gas for the indoor stovetop and outdoor grill, prewiring for a whole-home generator, and designer lighting from Lighting Inc, including floating cabinets with under-cabinet lighting and ambient accent lighting throughout. The spa-like primary bathroom boasts marble tile, a statement accent wall, a freestanding soaking tub, a bidet, and a boutique-style closet custom-designed by a professional closet company. Energy efficiency meets innovation with state-of-the-art Daikin HVAC units, Brizo plumbing in the primary bathroom, kitchen and gameroom, among the latest in comfort technology. The game room also includes a wet bar, while the flex room or study opens to the front patio, offering versatility for your lifestyle. Step outside to enjoy an outdoor grill station, beverage cooler, and built-in security cameras already installed for peace of mind. This home is a true waterfront masterpiece, balancing luxury and comfort in every detail. The Neighborhood also had a kayak and Paddle board rentals walking distance from the property, perfect for entertaining.
Contact an agent
Home facts
- Year built:2025
- Listing ID #:1887653
- Added:200 day(s) ago
- Updated:February 13, 2026 at 02:47 PM
Rooms and interior
- Bedrooms:5
- Total bathrooms:6
- Full bathrooms:5
- Half bathrooms:1
- Living area:4,572 sq. ft.
Heating and cooling
- Cooling:Three+ Central
- Heating:Central, Electric
Structure and exterior
- Roof:Metal
- Year built:2025
- Building area:4,572 sq. ft.
- Lot area:2.39 Acres
Schools
- High school:Smithson Valley
- Middle school:Smithson Valley
- Elementary school:Bill Brown
Utilities
- Water:City, Water System
- Sewer:City, Septic
Finances and disclosures
- Price:$2,500,000
- Price per sq. ft.:$546.81
- Tax amount:$10,363 (2024)
New listings near 2018 Paradise Pkwy
- New
 $499,000Active3 beds 3 baths1,886 sq. ft.
$499,000Active3 beds 3 baths1,886 sq. ft.120 Sierra Way, Canyon Lake, TX 78133
MLS# 604441Listed by: SULLIVAN HILL COUNTRY PROPERTI - New
 $210,000Active1.1 Acres
$210,000Active1.1 Acres1179 Mystic, Spring Branch, TX 78070
MLS# 1941152Listed by: KELLER WILLIAMS HERITAGE - New
 $2,499,000Active5 beds 6 baths4,733 sq. ft.
$2,499,000Active5 beds 6 baths4,733 sq. ft.769 Pacific Place, Spring Branch, TX 78070
MLS# 29436258Listed by: REALTY OF AMERICA, LLC - New
 $38,000Active0.27 Acres
$38,000Active0.27 Acres2480 Cypress Gardens, Spring Branch, TX 78070
MLS# 1940975Listed by: EXP REALTY - New
 $215,000Active0.3 Acres
$215,000Active0.3 Acres1062 Blue Bonnet Hill, Spring Branch, TX 78070
MLS# 1940999Listed by: OPTION ONE REAL ESTATE - New
 $284,900Active3 beds 2 baths1,294 sq. ft.
$284,900Active3 beds 2 baths1,294 sq. ft.205 Woodridge, Canyon Lake, TX 78133
MLS# 1941007Listed by: SULLIVAN HILL COUNTRY PROPERTI - New
 $62,900Active0.5 Acres
$62,900Active0.5 Acres209 Legacy, Canyon Lake, TX 78133
MLS# 1941009Listed by: SULLIVAN HILL COUNTRY PROPERTI - New
 $500,000Active3 beds 2 baths1,956 sq. ft.
$500,000Active3 beds 2 baths1,956 sq. ft.1130 Crossbow, Canyon Lake, TX 78133
MLS# 1941017Listed by: SAN ANTONIO ELITE REALTY - New
 $875,000Active4 beds 3 baths2,508 sq. ft.
$875,000Active4 beds 3 baths2,508 sq. ft.611 Cielo Vista, Canyon Lake, TX 78133
MLS# 1940894Listed by: WELLSTONE PROPERTIES - New
 $250,000Active2 beds 2 baths1,168 sq. ft.
$250,000Active2 beds 2 baths1,168 sq. ft.18035 Fm 306 #104, Canyon Lake, TX 78133
MLS# 1940875Listed by: STONEWATER REAL ESTATE, LLC

