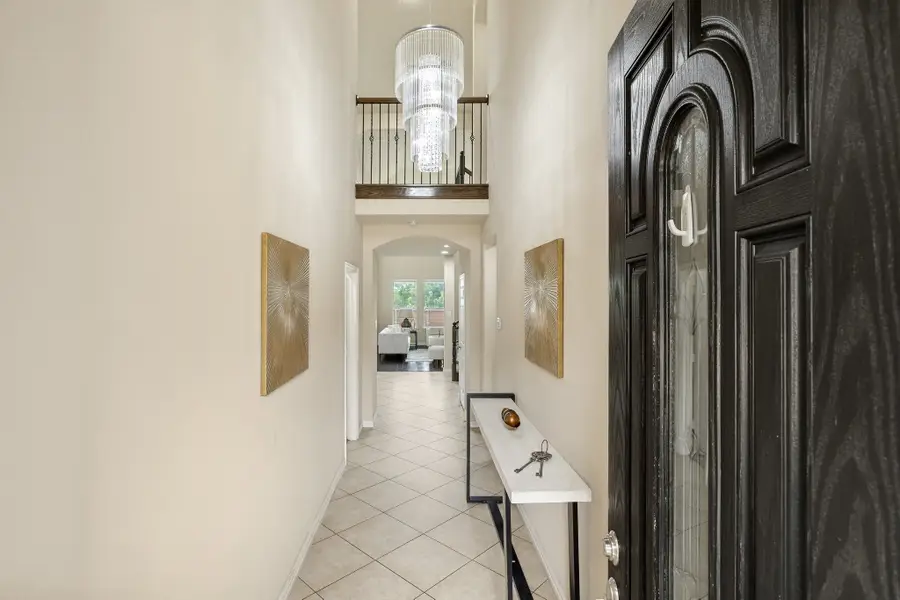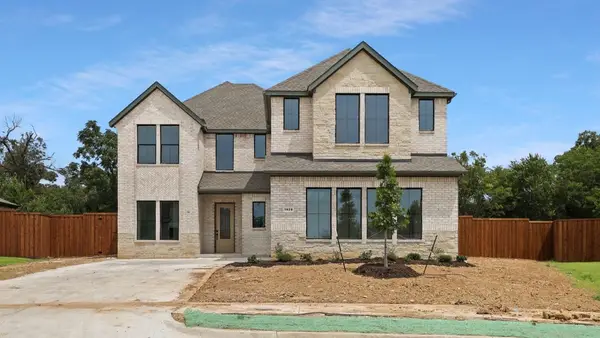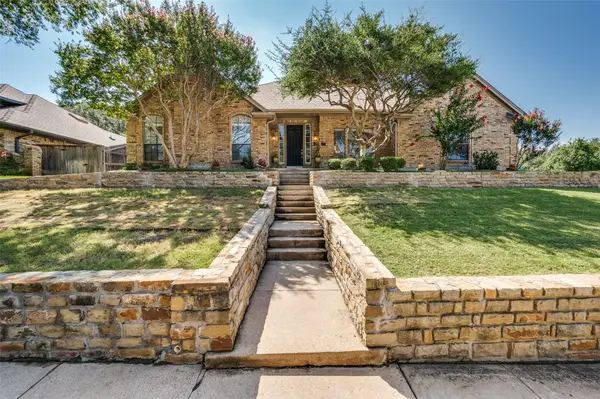1001 Chickasaw Drive, Carrollton, TX 75010
Local realty services provided by:ERA Newlin & Company



Listed by:imran lalani469-431-5085
Office:tycoon realty group, llc.
MLS#:20965357
Source:GDAR
Price summary
- Price:$694,000
- Price per sq. ft.:$238.08
- Monthly HOA dues:$50
About this home
Stunning 5-Bedroom North facing Home in Estates of Indian Creek, Carrollton. Welcome to this beautiful and bright two-story home in the desirable Estates of Indian Creek. Featuring 5 bedrooms, 3 baths, and thoughtfully designed living spaces, this home combines comfort, style, and functionality in one perfect package. Step inside to soaring ceilings and an abundance of natural light. The open-concept kitchen is a chef’s dream with granite counter tops, stainless steel appliances, a gas range, and a cozy breakfast nook. The main level offers a luxurious primary suite with a spa-like bath and a spacious guest ensuite bedroom, providing convenience and flexibility for family or visitors. Upstairs, you’ll find three additional bedrooms along with a large Game room area—ideal as a game room or home office and a media room. Enjoy the large bright backyard, perfect for relaxing evenings or entertaining guests. Ideally located just minutes from Highway 121 and DFW Airport, this home offers easy access to shopping, dining, and top-rated schools. Don’t miss your chance to own this exceptional property in one of Carrollton’s most sought-after communities!
Contact an agent
Home facts
- Year built:2012
- Listing Id #:20965357
- Added:38 day(s) ago
- Updated:August 09, 2025 at 11:40 AM
Rooms and interior
- Bedrooms:5
- Total bathrooms:3
- Full bathrooms:3
- Living area:2,915 sq. ft.
Heating and cooling
- Cooling:Attic Fan, Ceiling Fans, Central Air, Zoned
- Heating:Central, Natural Gas, Zoned
Structure and exterior
- Roof:Wood
- Year built:2012
- Building area:2,915 sq. ft.
- Lot area:0.14 Acres
Schools
- High school:Hebron
- Middle school:Creek Valley
- Elementary school:Coyote Ridge
Finances and disclosures
- Price:$694,000
- Price per sq. ft.:$238.08
- Tax amount:$9,953
New listings near 1001 Chickasaw Drive
- New
 $375,000Active3 beds 3 baths2,261 sq. ft.
$375,000Active3 beds 3 baths2,261 sq. ft.2729 Sedgeway Lane, Carrollton, TX 75006
MLS# 21028808Listed by: REDFIN CORPORATION - New
 $793,495Active4 beds 4 baths3,301 sq. ft.
$793,495Active4 beds 4 baths3,301 sq. ft.1628 Keneipp Road, Carrollton, TX 75006
MLS# 21034960Listed by: KELLER WILLIAMS REALTY LONE ST - New
 $787,895Active4 beds 4 baths3,351 sq. ft.
$787,895Active4 beds 4 baths3,351 sq. ft.1616 Keneipp Road, Carrollton, TX 75006
MLS# 21034967Listed by: KELLER WILLIAMS REALTY LONE ST - New
 $405,000Active3 beds 3 baths1,804 sq. ft.
$405,000Active3 beds 3 baths1,804 sq. ft.2924 Peninsula Way, Carrollton, TX 75007
MLS# 20990145Listed by: RE/MAX NEW HORIZON - New
 $864,000Active5 beds 5 baths4,112 sq. ft.
$864,000Active5 beds 5 baths4,112 sq. ft.1009 Peacock Boulevard, Carrollton, TX 75007
MLS# 21034634Listed by: STEPSTONE REALTY, LLC - New
 $328,000Active4 beds 2 baths1,878 sq. ft.
$328,000Active4 beds 2 baths1,878 sq. ft.3706 Standridge Drive, Carrollton, TX 75007
MLS# 21034490Listed by: EXP REALTY LLC - New
 $175,000Active3 beds 2 baths1,083 sq. ft.
$175,000Active3 beds 2 baths1,083 sq. ft.2240 Tarpley Road #344, Carrollton, TX 75006
MLS# 21034409Listed by: SURGE REALTY - New
 $649,000Active4 beds 3 baths3,099 sq. ft.
$649,000Active4 beds 3 baths3,099 sq. ft.1113 Derbyshire Lane, Carrollton, TX 75007
MLS# 20994982Listed by: EBBY HALLIDAY, REALTORS - New
 $419,900Active3 beds 2 baths2,029 sq. ft.
$419,900Active3 beds 2 baths2,029 sq. ft.3102 Sugarbush Lane, Carrollton, TX 75007
MLS# 21033144Listed by: EBBY HALLIDAY REALTORS - New
 $245,000Active3 beds 2 baths1,649 sq. ft.
$245,000Active3 beds 2 baths1,649 sq. ft.2049 Clubview Drive, Carrollton, TX 75006
MLS# 21034008Listed by: KELLER WILLIAMS CENTRAL

