1213 Shawnee Trail, Carrollton, TX 75007
Local realty services provided by:ERA Courtyard Real Estate
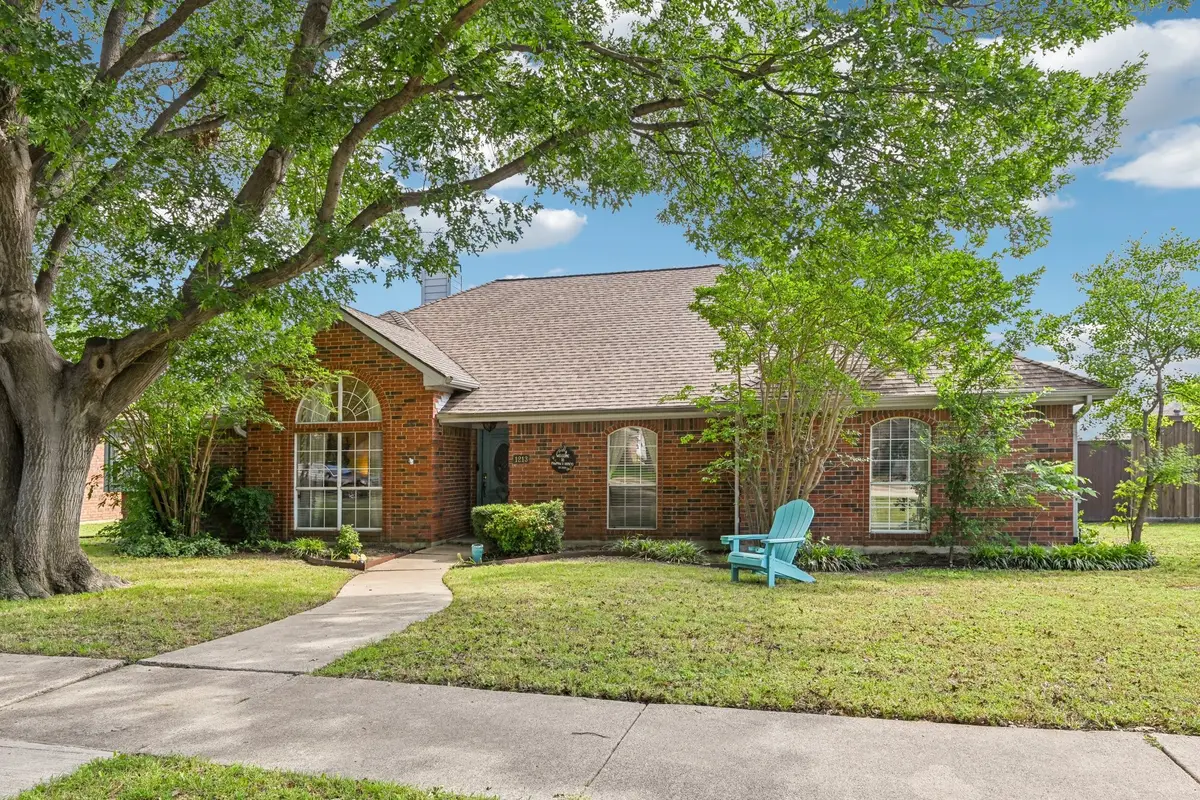
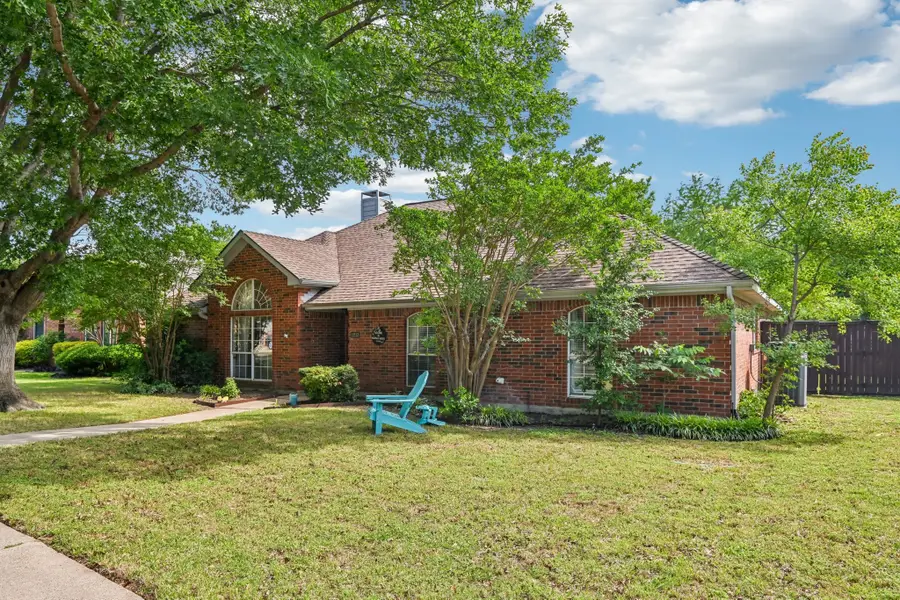
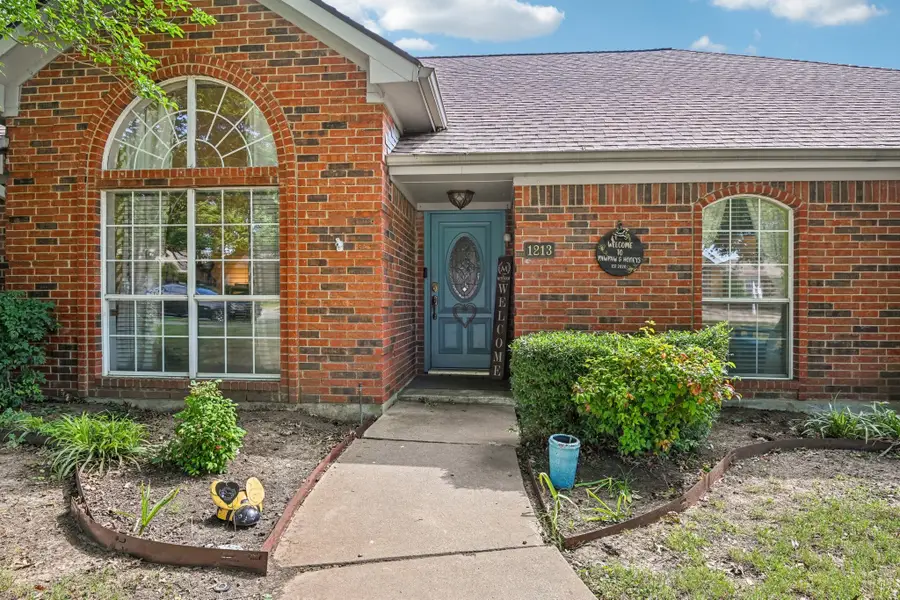
Listed by:tanea kieffer214-228-7959
Office:pioneer dfw realty, llc.
MLS#:20937384
Source:GDAR
Price summary
- Price:$430,000
- Price per sq. ft.:$190.27
About this home
Step into this spacious and thoughtfully designed one-story home, where comfort meets functionality in every corner. Featuring 4 generously sized bedrooms and 2.5 bathrooms, this home offers an abundance of living space with a layout that suits a variety of lifestyles.
The heart of the home is the large living area, enhanced by dramatic vaulted ceilings with exposed wooden beams that add depth, warmth, and architectural charm. The open and airy feel makes it the perfect gathering space for cozy evenings or lively entertaining.
The split-bedroom floor plan ensures privacy and separation, with the primary suite tucked away for added tranquility. It features ample space for a king-sized bed, a walk-in closet, and an en-suite bath—providing a true retreat within the home. The three additional bedrooms are located on the opposite side and are ideal for children, guests, or a home office.
A standout feature is the expansive bonus room complete with a wet bar, offering a versatile space that can serve as a second living room, game room, media room, or creative studio. This added space brings incredible flexibility to meet your family’s needs.
The eat-in kitchen offers plenty of cabinetry, prep space, and natural light—perfect for casual mornings—while the formal dining room sets the stage for special gatherings and holiday meals.
Set on a generous lot, this home also provides a spacious backyard with endless potential for outdoor living, gardening, or relaxing.
From its classic architectural features to its versatile layout and abundant living space, this home is full of charm and ready to welcome its next chapter. A true must-see!
Contact an agent
Home facts
- Year built:1986
- Listing Id #:20937384
- Added:96 day(s) ago
- Updated:August 19, 2025 at 08:40 PM
Rooms and interior
- Bedrooms:4
- Total bathrooms:3
- Full bathrooms:2
- Half bathrooms:1
- Living area:2,260 sq. ft.
Heating and cooling
- Cooling:Central Air
- Heating:Central
Structure and exterior
- Roof:Composition
- Year built:1986
- Building area:2,260 sq. ft.
- Lot area:0.21 Acres
Schools
- High school:Hebron
- Middle school:Creek Valley
- Elementary school:Hebron Valley
Finances and disclosures
- Price:$430,000
- Price per sq. ft.:$190.27
- Tax amount:$8,972
New listings near 1213 Shawnee Trail
- New
 $275,000Active2 beds 2 baths1,113 sq. ft.
$275,000Active2 beds 2 baths1,113 sq. ft.2011 Gallante Drive, Carrollton, TX 75007
MLS# 21008564Listed by: COMPASS RE TEXAS, LLC - Open Sun, 2 to 4pmNew
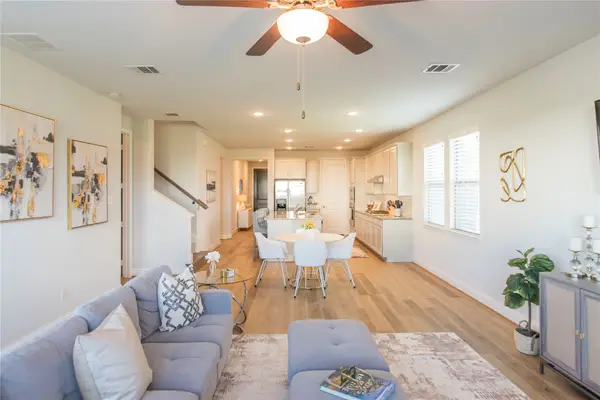 $674,900Active4 beds 3 baths3,072 sq. ft.
$674,900Active4 beds 3 baths3,072 sq. ft.4740 Alexander Drive, Carrollton, TX 75010
MLS# 21035945Listed by: EXP REALTY LLC - New
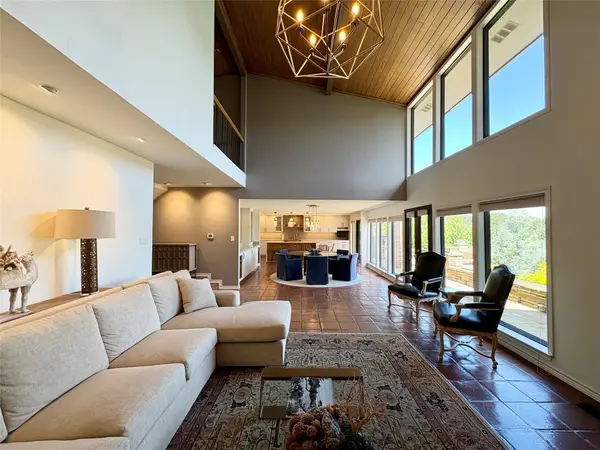 $767,500Active2 beds 4 baths3,216 sq. ft.
$767,500Active2 beds 4 baths3,216 sq. ft.1 Country Lake Drive, Carrollton, TX 75006
MLS# 21036224Listed by: COMPASS RE TEXAS, LLC. - New
 $489,000Active3 beds 3 baths2,491 sq. ft.
$489,000Active3 beds 3 baths2,491 sq. ft.1610 Concord Place, Carrollton, TX 75007
MLS# 21035639Listed by: ORCHARD BROKERAGE, LLC - New
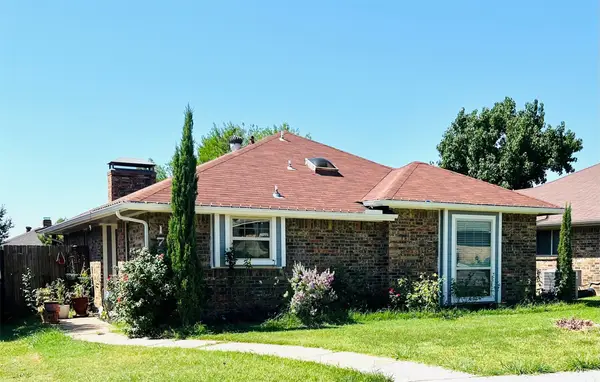 $310,000Active3 beds 2 baths1,362 sq. ft.
$310,000Active3 beds 2 baths1,362 sq. ft.1758 Castille Drive, Carrollton, TX 75007
MLS# 21035592Listed by: COMPASS RE TEXAS, LLC - New
 $375,000Active3 beds 3 baths2,261 sq. ft.
$375,000Active3 beds 3 baths2,261 sq. ft.2729 Sedgeway Lane, Carrollton, TX 75006
MLS# 21028808Listed by: REDFIN CORPORATION - New
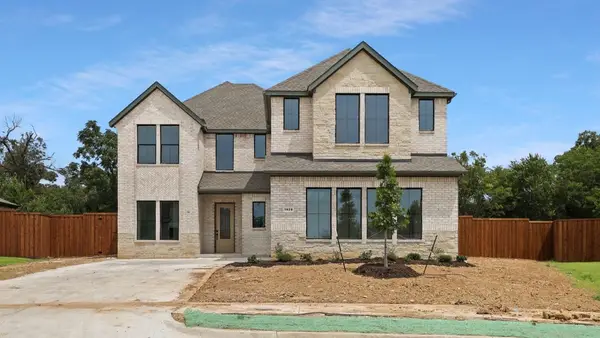 $793,495Active4 beds 4 baths3,301 sq. ft.
$793,495Active4 beds 4 baths3,301 sq. ft.1628 Keneipp Road, Carrollton, TX 75006
MLS# 21034960Listed by: KELLER WILLIAMS REALTY LONE ST - New
 $787,895Active4 beds 4 baths3,351 sq. ft.
$787,895Active4 beds 4 baths3,351 sq. ft.1616 Keneipp Road, Carrollton, TX 75006
MLS# 21034967Listed by: KELLER WILLIAMS REALTY LONE ST - Open Sun, 12 to 2pmNew
 $405,000Active3 beds 3 baths1,804 sq. ft.
$405,000Active3 beds 3 baths1,804 sq. ft.2924 Peninsula Way, Carrollton, TX 75007
MLS# 20990145Listed by: RE/MAX NEW HORIZON - New
 $864,000Active5 beds 5 baths4,112 sq. ft.
$864,000Active5 beds 5 baths4,112 sq. ft.1009 Peacock Boulevard, Carrollton, TX 75007
MLS# 21034634Listed by: STEPSTONE REALTY, LLC

