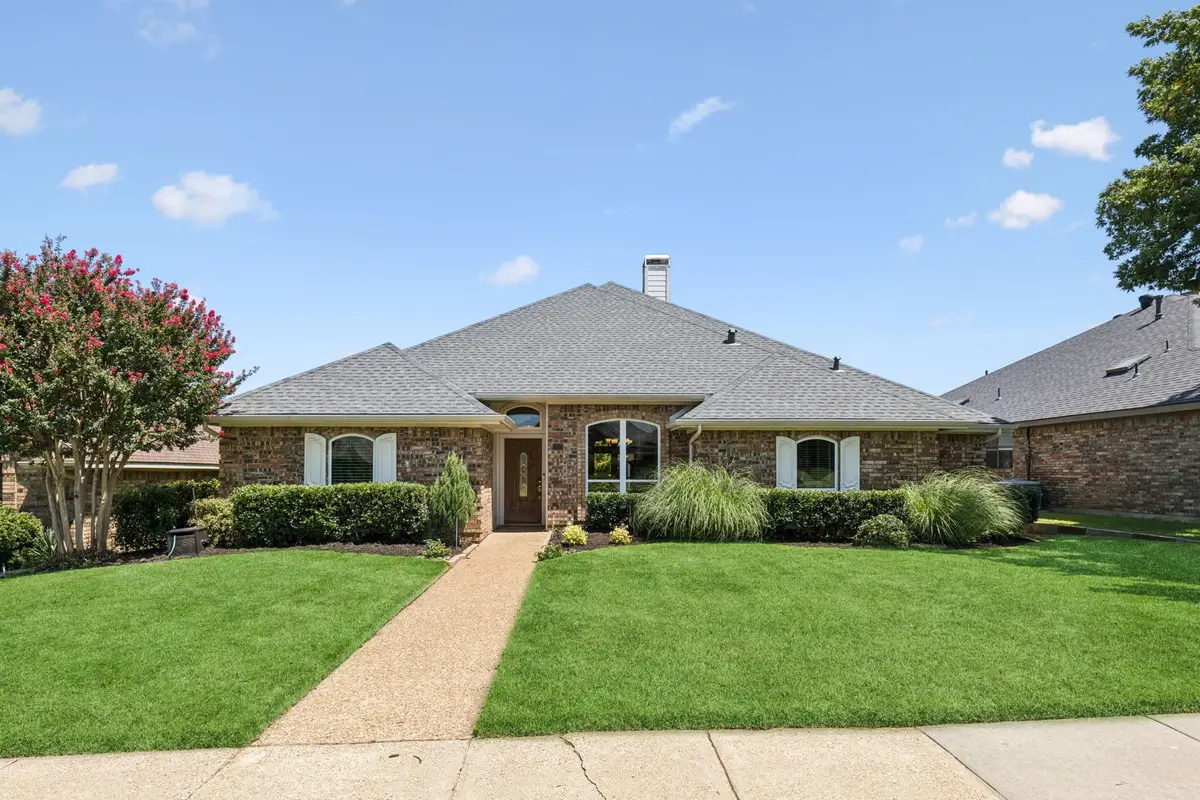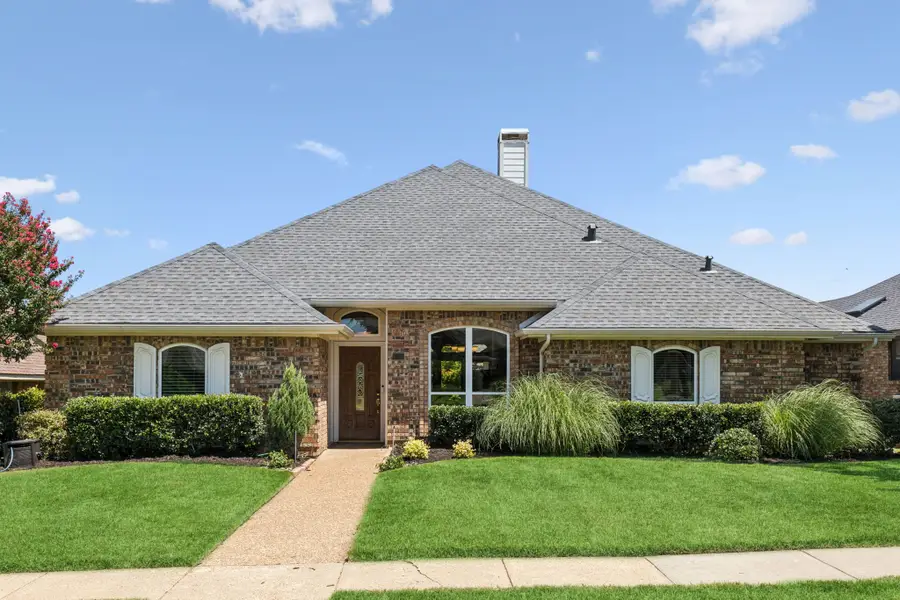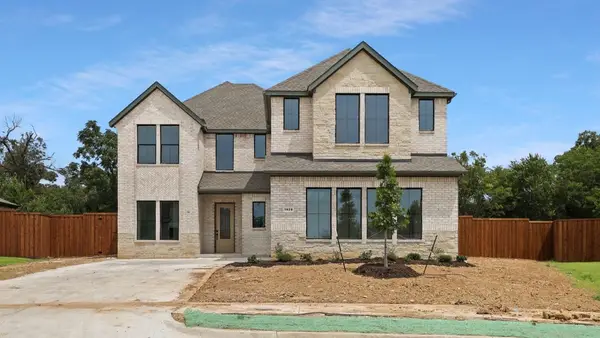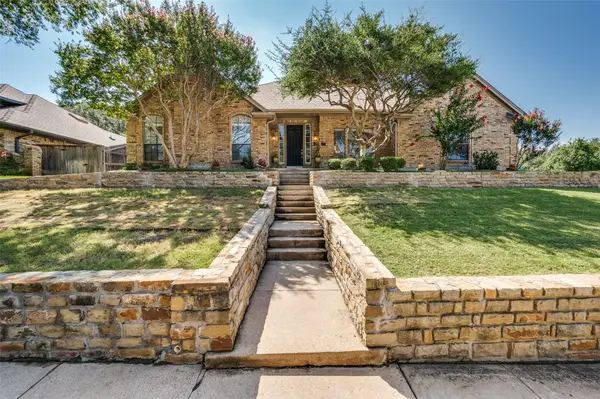1309 Ponderosa Pine Lane, Carrollton, TX 75007
Local realty services provided by:ERA Courtyard Real Estate



Listed by:graham pearce214-228-0112
Office:keller williams dallas midtown
MLS#:21010221
Source:GDAR
Price summary
- Price:$479,000
- Price per sq. ft.:$212.04
About this home
Offering a beautifully landscaped backyard retreat with a covered patio, relaxing Strong Spas hot tub, and a whole-home Google system set up in every room with automated lighting, this meticulously maintained 4-bedroom, 3-bathroom home in Carrollton blends smart living with everyday comfort.
Inside, luxury vinyl plank flooring flows throughout, complemented by neutral paint tones and plenty of natural light. The kitchen with granite counters and induction cooktop opens to two spacious living areas, one featuring a beautiful stone fireplace and the other complemented by a built-in wet bar, creating an ideal setup for both everyday living and entertaining.
The primary suite offers serene views of the backyard and a generous ensuite bath with a jetted tub, ample closet space, and a layout designed for comfort. Three additional bedrooms and two full bathrooms provide plenty of space and flexibility for family, guests, or a home office.
Every inch of this home reflects thoughtful care, attention to detail, and modern convenience, ready to welcome its next owner.
Contact an agent
Home facts
- Year built:1985
- Listing Id #:21010221
- Added:24 day(s) ago
- Updated:August 13, 2025 at 10:40 PM
Rooms and interior
- Bedrooms:4
- Total bathrooms:3
- Full bathrooms:3
- Living area:2,259 sq. ft.
Heating and cooling
- Cooling:Ceiling Fans, Central Air, Electric
- Heating:Central, Fireplaces, Natural Gas
Structure and exterior
- Year built:1985
- Building area:2,259 sq. ft.
- Lot area:0.16 Acres
Schools
- High school:Hebron
- Middle school:Creek Valley
- Elementary school:Hebron Valley
Finances and disclosures
- Price:$479,000
- Price per sq. ft.:$212.04
- Tax amount:$8,293
New listings near 1309 Ponderosa Pine Lane
- New
 $375,000Active3 beds 3 baths2,261 sq. ft.
$375,000Active3 beds 3 baths2,261 sq. ft.2729 Sedgeway Lane, Carrollton, TX 75006
MLS# 21028808Listed by: REDFIN CORPORATION - New
 $793,495Active4 beds 4 baths3,301 sq. ft.
$793,495Active4 beds 4 baths3,301 sq. ft.1628 Keneipp Road, Carrollton, TX 75006
MLS# 21034960Listed by: KELLER WILLIAMS REALTY LONE ST - New
 $787,895Active4 beds 4 baths3,351 sq. ft.
$787,895Active4 beds 4 baths3,351 sq. ft.1616 Keneipp Road, Carrollton, TX 75006
MLS# 21034967Listed by: KELLER WILLIAMS REALTY LONE ST - New
 $405,000Active3 beds 3 baths1,804 sq. ft.
$405,000Active3 beds 3 baths1,804 sq. ft.2924 Peninsula Way, Carrollton, TX 75007
MLS# 20990145Listed by: RE/MAX NEW HORIZON - New
 $864,000Active5 beds 5 baths4,112 sq. ft.
$864,000Active5 beds 5 baths4,112 sq. ft.1009 Peacock Boulevard, Carrollton, TX 75007
MLS# 21034634Listed by: STEPSTONE REALTY, LLC - New
 $328,000Active4 beds 2 baths1,878 sq. ft.
$328,000Active4 beds 2 baths1,878 sq. ft.3706 Standridge Drive, Carrollton, TX 75007
MLS# 21034490Listed by: EXP REALTY LLC - New
 $175,000Active3 beds 2 baths1,083 sq. ft.
$175,000Active3 beds 2 baths1,083 sq. ft.2240 Tarpley Road #344, Carrollton, TX 75006
MLS# 21034409Listed by: SURGE REALTY - New
 $649,000Active4 beds 3 baths3,099 sq. ft.
$649,000Active4 beds 3 baths3,099 sq. ft.1113 Derbyshire Lane, Carrollton, TX 75007
MLS# 20994982Listed by: EBBY HALLIDAY, REALTORS - New
 $419,900Active3 beds 2 baths2,029 sq. ft.
$419,900Active3 beds 2 baths2,029 sq. ft.3102 Sugarbush Lane, Carrollton, TX 75007
MLS# 21033144Listed by: EBBY HALLIDAY REALTORS - New
 $245,000Active3 beds 2 baths1,649 sq. ft.
$245,000Active3 beds 2 baths1,649 sq. ft.2049 Clubview Drive, Carrollton, TX 75006
MLS# 21034008Listed by: KELLER WILLIAMS CENTRAL

