1418 Harmony Lane, Carrollton, TX 75006
Local realty services provided by:ERA Steve Cook & Co, Realtors

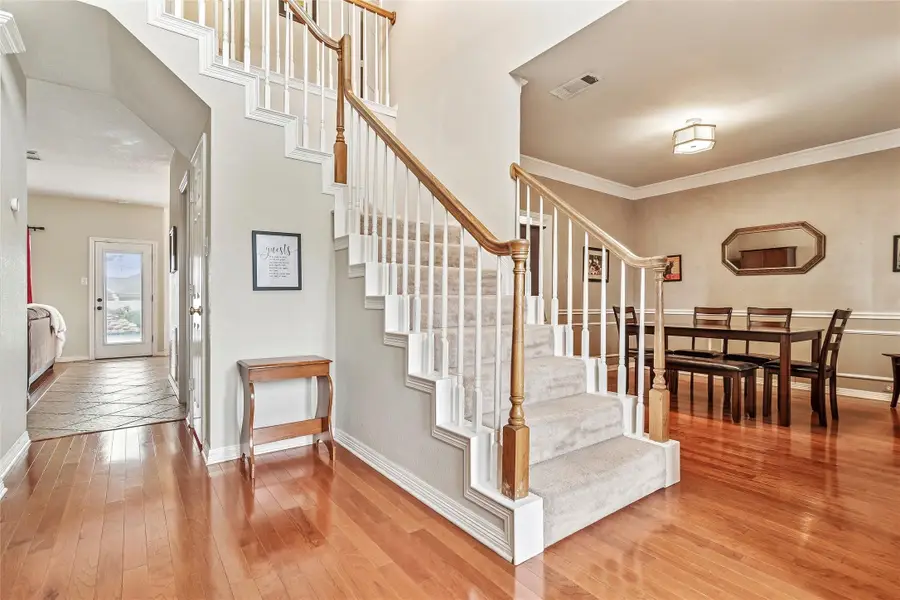
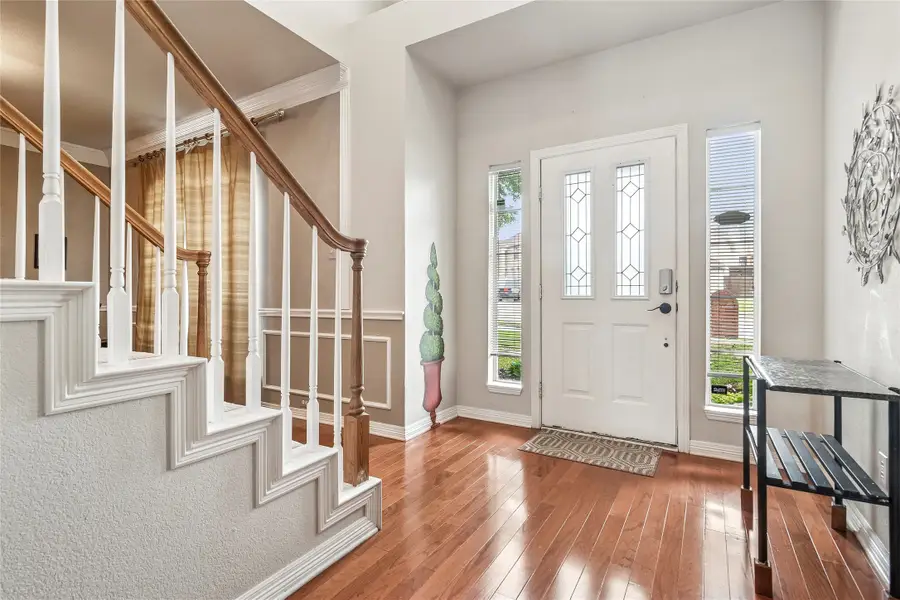
Listed by:julie adler214-223-7255
Office:coldwell banker realty plano
MLS#:20948739
Source:GDAR
Price summary
- Price:$509,000
- Price per sq. ft.:$195.84
About this home
Welcome Home to Carrollton’s Best Kept Secret!
Tucked away on a quiet cul-de-sac, this beautiful home is ready to welcome you! Inside, you’ll find an open-concept living and dining area filled with natural light — the perfect space for everyday living and gathering with family and friends.
The kitchen and living areas open right up to your very own backyard retreat, featuring a large sparkling pool and plenty of space to relax, play, or entertain — all on a spacious oversized lot! Plus, there's a private outdoor shower with hot and cold running water, perfect for rinsing off after a day by the pool or after yard work.Upstairs, the primary suite is a true getaway with a fully renovated bathroom, double shower, and a huge walk-in closet. The additional bedrooms are generously sized, offering plenty of room for family and guests. You’ll also love the location — right across the street is the Carrollton Public Library and a beautiful walking trail around a scenic pond, making it easy to enjoy outdoor time or a good book close to home. The home is also equal distance to both airports and just a mile from the DART light rail. With a 2-car garage, great storage, and a welcoming neighborhood vibe, this Carrollton gem has everything you've been looking for.
Come see for yourself — it won’t last long!
Contact an agent
Home facts
- Year built:1991
- Listing Id #:20948739
- Added:83 day(s) ago
- Updated:August 09, 2025 at 07:12 AM
Rooms and interior
- Bedrooms:4
- Total bathrooms:3
- Full bathrooms:2
- Half bathrooms:1
- Living area:2,599 sq. ft.
Heating and cooling
- Cooling:Ceiling Fans, Electric
- Heating:Electric
Structure and exterior
- Year built:1991
- Building area:2,599 sq. ft.
- Lot area:0.26 Acres
Schools
- High school:Smith
- Middle school:Perry
- Elementary school:Good
Finances and disclosures
- Price:$509,000
- Price per sq. ft.:$195.84
- Tax amount:$9,106
New listings near 1418 Harmony Lane
- New
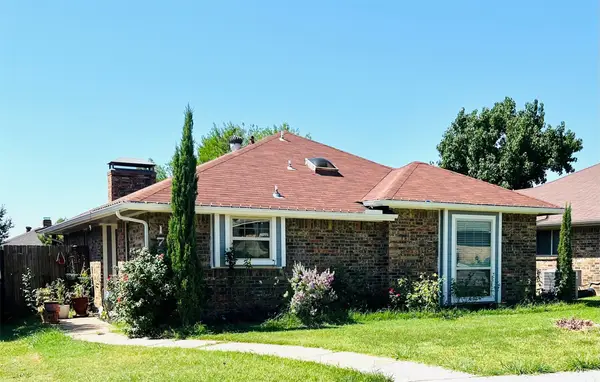 $310,000Active3 beds 2 baths1,362 sq. ft.
$310,000Active3 beds 2 baths1,362 sq. ft.1758 Castille Drive, Carrollton, TX 75007
MLS# 21035592Listed by: COMPASS RE TEXAS, LLC - New
 $375,000Active3 beds 3 baths2,261 sq. ft.
$375,000Active3 beds 3 baths2,261 sq. ft.2729 Sedgeway Lane, Carrollton, TX 75006
MLS# 21028808Listed by: REDFIN CORPORATION - New
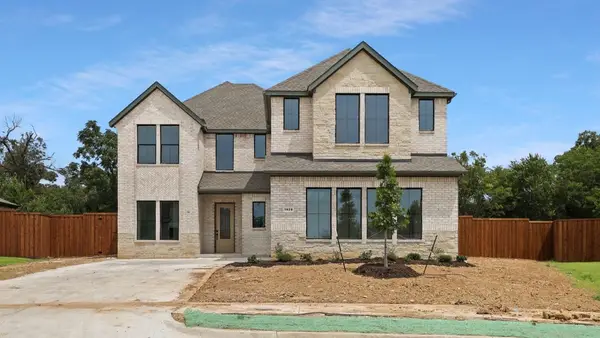 $793,495Active4 beds 4 baths3,301 sq. ft.
$793,495Active4 beds 4 baths3,301 sq. ft.1628 Keneipp Road, Carrollton, TX 75006
MLS# 21034960Listed by: KELLER WILLIAMS REALTY LONE ST - New
 $787,895Active4 beds 4 baths3,351 sq. ft.
$787,895Active4 beds 4 baths3,351 sq. ft.1616 Keneipp Road, Carrollton, TX 75006
MLS# 21034967Listed by: KELLER WILLIAMS REALTY LONE ST - Open Sun, 12 to 2pmNew
 $405,000Active3 beds 3 baths1,804 sq. ft.
$405,000Active3 beds 3 baths1,804 sq. ft.2924 Peninsula Way, Carrollton, TX 75007
MLS# 20990145Listed by: RE/MAX NEW HORIZON - New
 $864,000Active5 beds 5 baths4,112 sq. ft.
$864,000Active5 beds 5 baths4,112 sq. ft.1009 Peacock Boulevard, Carrollton, TX 75007
MLS# 21034634Listed by: STEPSTONE REALTY, LLC - New
 $328,000Active4 beds 2 baths1,878 sq. ft.
$328,000Active4 beds 2 baths1,878 sq. ft.3706 Standridge Drive, Carrollton, TX 75007
MLS# 21034490Listed by: EXP REALTY LLC - New
 $175,000Active3 beds 2 baths1,083 sq. ft.
$175,000Active3 beds 2 baths1,083 sq. ft.2240 Tarpley Road #344, Carrollton, TX 75006
MLS# 21034409Listed by: SURGE REALTY - New
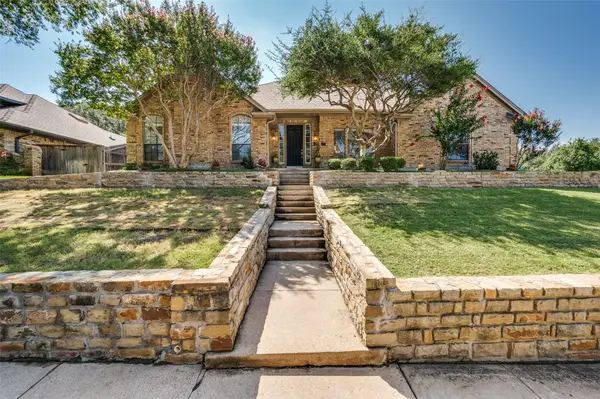 $649,000Active4 beds 3 baths3,099 sq. ft.
$649,000Active4 beds 3 baths3,099 sq. ft.1113 Derbyshire Lane, Carrollton, TX 75007
MLS# 20994982Listed by: EBBY HALLIDAY, REALTORS - New
 $419,900Active3 beds 2 baths2,029 sq. ft.
$419,900Active3 beds 2 baths2,029 sq. ft.3102 Sugarbush Lane, Carrollton, TX 75007
MLS# 21033144Listed by: EBBY HALLIDAY REALTORS

