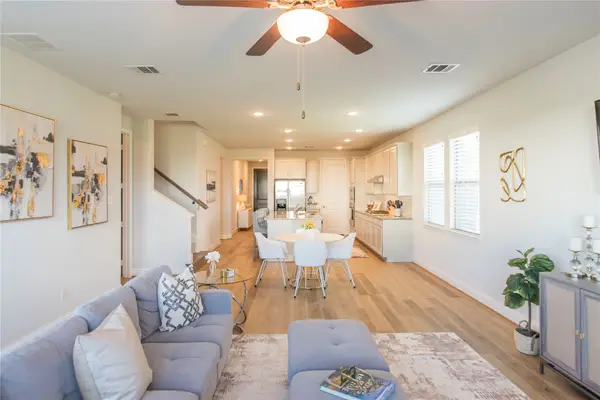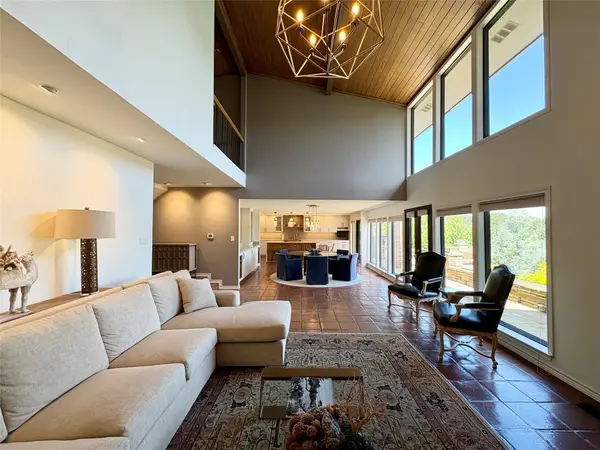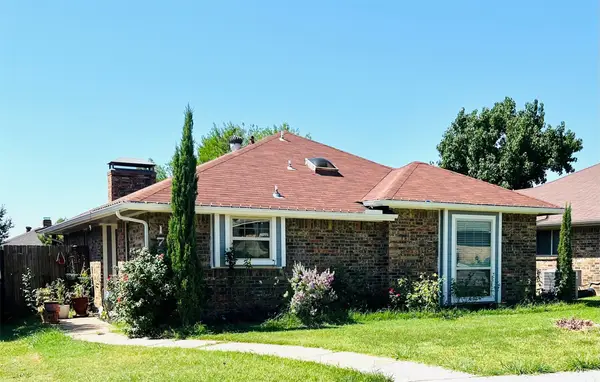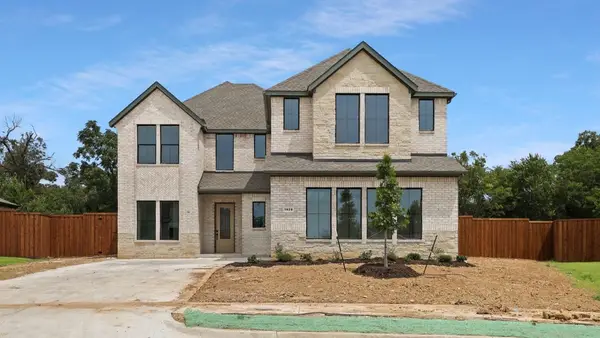1544 Jackson Street, Carrollton, TX 75006
Local realty services provided by:ERA Steve Cook & Co, Realtors



1544 Jackson Street,Carrollton, TX 75006
$525,000
- 3 Beds
- 3 Baths
- 2,299 sq. ft.
- Single family
- Pending
Listed by:william nelson(972) 317-5900
Office:your home free llc.
MLS#:21023871
Source:GDAR
Price summary
- Price:$525,000
- Price per sq. ft.:$228.36
- Monthly HOA dues:$116.67
About this home
Gorgeous 2-story in Thomas Place overlooking the beautiful community park! Inside you will find 3 bedrooms, 2.5 baths, dedicated study with French doors, and 2-car garage! Upgrades and amenities include neutral paint tones, open-concept layout, an abundance of natural lighting throughout, upgraded lighting fixtures, generous storage space, gorgeous natural wood floors throughout the entire first level, and MORE! Spacious kitchen located at the heart of the home boasts bright white cabinetry with under cabinet lighting and a subway tile backsplash, large island with breakfast bar, quartz countertops, stainless appliances with a gas cooktop, and adjacent dining area. Primary retreat offers a wall of windows illuminating the space, plus a luxurious ensuite bath with a dual sink vanity, double shower with rainfall shower head, and large walk-in closet. Two secondary bedrooms share a full hall bath. Private backyard with an expansive patio makes entertaining a breeze!
Contact an agent
Home facts
- Year built:2020
- Listing Id #:21023871
- Added:13 day(s) ago
- Updated:August 20, 2025 at 07:09 AM
Rooms and interior
- Bedrooms:3
- Total bathrooms:3
- Full bathrooms:2
- Half bathrooms:1
- Living area:2,299 sq. ft.
Heating and cooling
- Cooling:Ceiling Fans, Central Air, Electric
- Heating:Central
Structure and exterior
- Roof:Composition
- Year built:2020
- Building area:2,299 sq. ft.
- Lot area:0.07 Acres
Schools
- High school:Smith
- Middle school:Perry
- Elementary school:Good
Finances and disclosures
- Price:$525,000
- Price per sq. ft.:$228.36
- Tax amount:$11,211
New listings near 1544 Jackson Street
- New
 $275,000Active2 beds 2 baths1,113 sq. ft.
$275,000Active2 beds 2 baths1,113 sq. ft.2011 Gallante Drive, Carrollton, TX 75007
MLS# 21008564Listed by: COMPASS RE TEXAS, LLC - Open Sun, 2 to 4pmNew
 $674,900Active4 beds 3 baths3,072 sq. ft.
$674,900Active4 beds 3 baths3,072 sq. ft.4740 Alexander Drive, Carrollton, TX 75010
MLS# 21035945Listed by: EXP REALTY LLC - New
 $767,500Active2 beds 4 baths3,216 sq. ft.
$767,500Active2 beds 4 baths3,216 sq. ft.1 Country Lake Drive, Carrollton, TX 75006
MLS# 21036224Listed by: COMPASS RE TEXAS, LLC. - New
 $489,000Active3 beds 3 baths2,491 sq. ft.
$489,000Active3 beds 3 baths2,491 sq. ft.1610 Concord Place, Carrollton, TX 75007
MLS# 21035639Listed by: ORCHARD BROKERAGE, LLC - New
 $310,000Active3 beds 2 baths1,362 sq. ft.
$310,000Active3 beds 2 baths1,362 sq. ft.1758 Castille Drive, Carrollton, TX 75007
MLS# 21035592Listed by: COMPASS RE TEXAS, LLC - New
 $375,000Active3 beds 3 baths2,261 sq. ft.
$375,000Active3 beds 3 baths2,261 sq. ft.2729 Sedgeway Lane, Carrollton, TX 75006
MLS# 21028808Listed by: REDFIN CORPORATION - New
 $793,495Active4 beds 4 baths3,301 sq. ft.
$793,495Active4 beds 4 baths3,301 sq. ft.1628 Keneipp Road, Carrollton, TX 75006
MLS# 21034960Listed by: KELLER WILLIAMS REALTY LONE ST - New
 $787,895Active4 beds 4 baths3,351 sq. ft.
$787,895Active4 beds 4 baths3,351 sq. ft.1616 Keneipp Road, Carrollton, TX 75006
MLS# 21034967Listed by: KELLER WILLIAMS REALTY LONE ST - Open Sun, 12 to 2pmNew
 $405,000Active3 beds 3 baths1,804 sq. ft.
$405,000Active3 beds 3 baths1,804 sq. ft.2924 Peninsula Way, Carrollton, TX 75007
MLS# 20990145Listed by: RE/MAX NEW HORIZON - New
 $864,000Active5 beds 5 baths4,112 sq. ft.
$864,000Active5 beds 5 baths4,112 sq. ft.1009 Peacock Boulevard, Carrollton, TX 75007
MLS# 21034634Listed by: STEPSTONE REALTY, LLC

