1925 Glen Hill Drive, Carrollton, TX 75007
Local realty services provided by:ERA Steve Cook & Co, Realtors
Listed by:patty jenkins817-437-4663
Office:re/max dfw associates
MLS#:21049205
Source:GDAR
Price summary
- Price:$350,000
- Price per sq. ft.:$179.21
About this home
Welcome to this single story home located in the sought after High Country subdivision in NW Carrollton. For those seeking the highly rated Lewisville ISD this property has great potential. Beautiful marble flooring upon entry greets you with a generous sized formal dining room with a lovely large picture window. The home features a 20 x 15 main living area with a cathedral ceiling, built ins, and a gas log fireplace. There is a wonderful 16 x 15 second living that can easily transition from a den to a game room with built ins, or a 4th bedroom (with closet), great bonus room with tons of flexibility! The Primary suite has dual sinks, dual closets, with one walk in located in the bathroom and a very unique dressing area with an additional lighted vanity. Two secondary bedrooms one with a bay window, and a Jack n Jill bath. The front and back yard have beautiful towering trees with a covered porch and a large covered patio, with a shed. All rooms are generous in size! Awesome location near shopping, dining, and entertainment. Easy Hwy access to 121, Dallas North Tollway and the George Bush Turnpike.
Contact an agent
Home facts
- Year built:1978
- Listing ID #:21049205
- Added:1 day(s) ago
- Updated:September 06, 2025 at 12:09 PM
Rooms and interior
- Bedrooms:3
- Total bathrooms:2
- Full bathrooms:2
- Living area:1,953 sq. ft.
Heating and cooling
- Cooling:Ceiling Fans, Central Air, Electric
- Heating:Central, Natural Gas
Structure and exterior
- Roof:Composition
- Year built:1978
- Building area:1,953 sq. ft.
- Lot area:0.2 Acres
Schools
- High school:Hebron
- Middle school:Arbor Creek
- Elementary school:Homestead
Finances and disclosures
- Price:$350,000
- Price per sq. ft.:$179.21
- Tax amount:$6,203
New listings near 1925 Glen Hill Drive
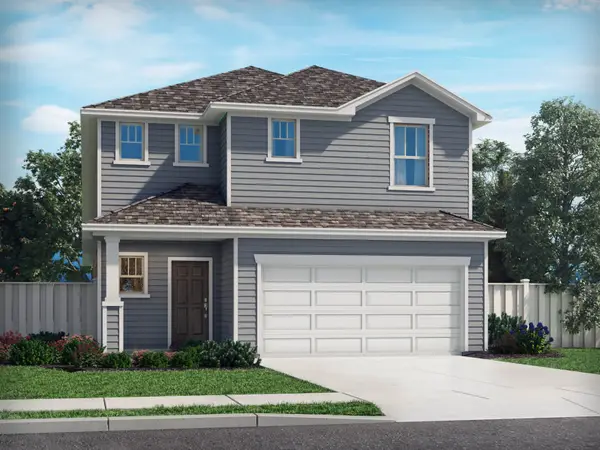 $334,087Pending4 beds 3 baths2,337 sq. ft.
$334,087Pending4 beds 3 baths2,337 sq. ft.1286 Bellflower Road, Lavon, TX 75166
MLS# 21045763Listed by: MERITAGE HOMES REALTY- New
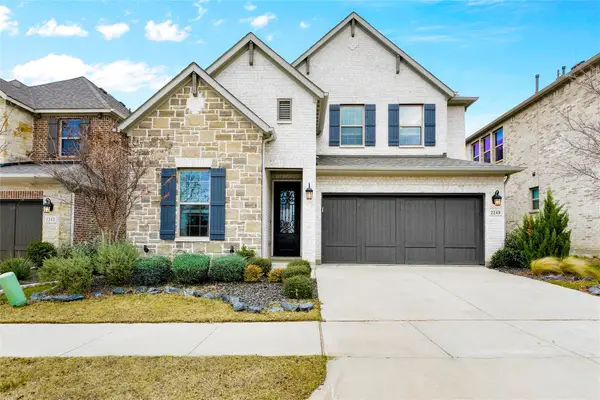 $679,900Active4 beds 3 baths3,015 sq. ft.
$679,900Active4 beds 3 baths3,015 sq. ft.2249 Washington Drive, Carrollton, TX 75010
MLS# 21052684Listed by: COLDWELL BANKER REALTY FRISCO - New
 $340,000Active3 beds 2 baths1,841 sq. ft.
$340,000Active3 beds 2 baths1,841 sq. ft.2013 Warberry Road, Carrollton, TX 75007
MLS# 21052263Listed by: GRANDMARQ REAL ESTATE SERVICES - Open Sun, 2 to 4pmNew
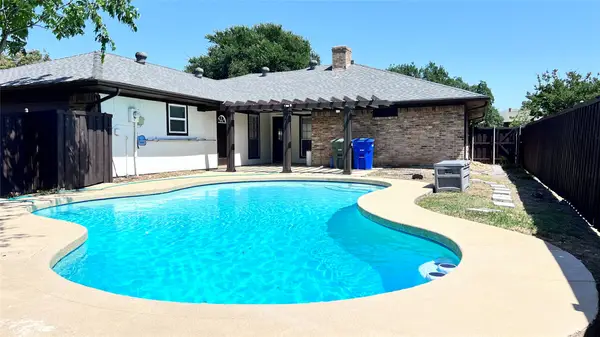 $435,000Active4 beds 2 baths1,790 sq. ft.
$435,000Active4 beds 2 baths1,790 sq. ft.1707 Dogwood Drive, Carrollton, TX 75007
MLS# 21052470Listed by: CITIWIDE PROPERTIES CORP. - Open Sun, 4 to 6pmNew
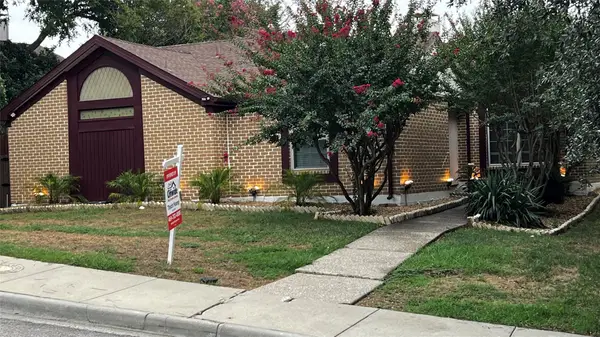 $435,000Active3 beds 3 baths1,984 sq. ft.
$435,000Active3 beds 3 baths1,984 sq. ft.1606 Sutters Mill Drive, Carrollton, TX 75007
MLS# 21052383Listed by: CITIWIDE PROPERTIES CORP. - New
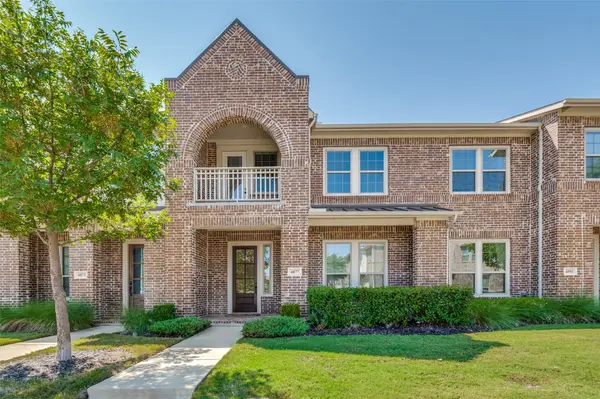 $415,000Active2 beds 3 baths1,840 sq. ft.
$415,000Active2 beds 3 baths1,840 sq. ft.4877 Paddock Trail, Carrollton, TX 75010
MLS# 21027085Listed by: TURNER FORTUNE REAL ESTATE LLC - New
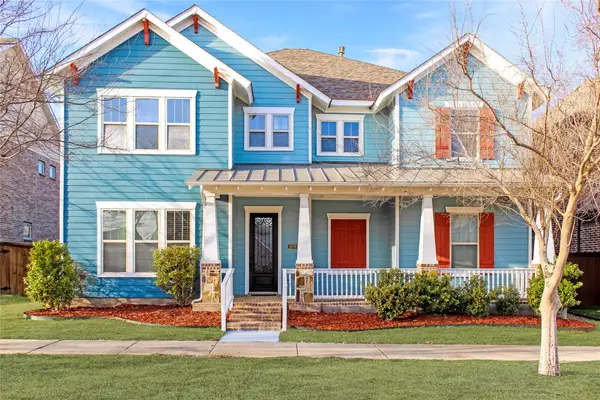 $847,000Active5 beds 5 baths4,112 sq. ft.
$847,000Active5 beds 5 baths4,112 sq. ft.1009 Peacock Boulevard, Carrollton, TX 75007
MLS# 21052029Listed by: STEPSTONE REALTY LLC - New
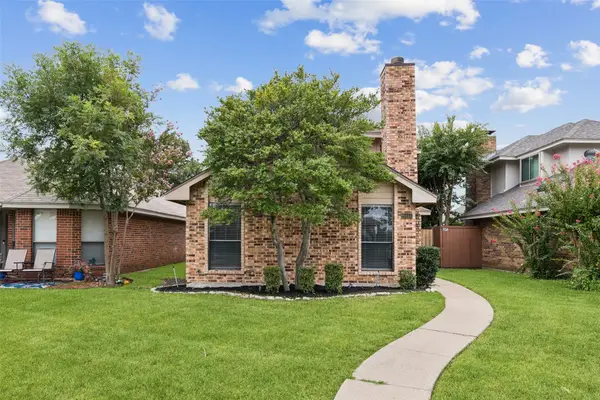 $340,000Active3 beds 2 baths1,490 sq. ft.
$340,000Active3 beds 2 baths1,490 sq. ft.2014 Greenview Drive #A, Carrollton, TX 75010
MLS# 21041247Listed by: REDFIN CORPORATION - Open Sun, 1 to 3pmNew
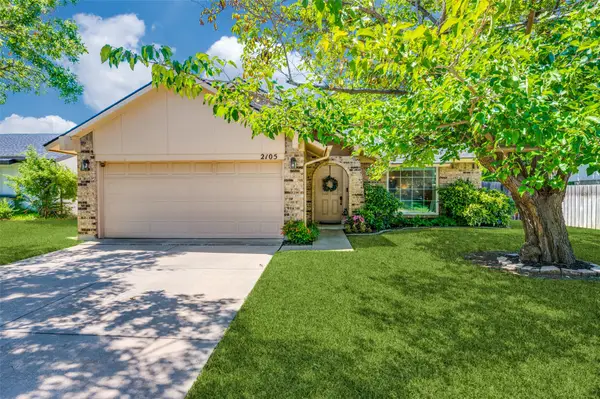 $399,900Active4 beds 3 baths1,951 sq. ft.
$399,900Active4 beds 3 baths1,951 sq. ft.2105 Via Estrada, Carrollton, TX 75006
MLS# 21049602Listed by: EBBY HALLIDAY, REALTORS
