2014 Greenview Drive #A, Carrollton, TX 75010
Local realty services provided by:ERA Newlin & Company
2014 Greenview Drive #A,Carrollton, TX 75010
$325,000
- 3 Beds
- 2 Baths
- 1,490 sq. ft.
- Single family
- Pending
Listed by:connie durnal817-783-4605
Office:redfin corporation
MLS#:21041247
Source:GDAR
Price summary
- Price:$325,000
- Price per sq. ft.:$218.12
About this home
This beautiful home has been meticulously maintained and is truly move-in ready. Step inside and you’re welcomed into a spacious living room featuring soaring ceilings, a ceiling fan, a cozy fireplace, and elegant picture frame wall molding. Fresh paint throughout in a soft, neutral palette enhances the bright and airy feel, while large windows allow natural light to flood the interior. The open floor plan flows seamlessly, making it perfect for both everyday living and entertaining. At the heart of the home, the kitchen is a chef’s delight with sleek stainless steel appliances, crisp white cabinetry, and rich granite countertops. The much-desired primary suite is conveniently located on the main floor and offers a tranquil retreat with an ensuite bathroom showcasing a frameless glass walk-in shower. Upstairs, you’ll find two inviting bedrooms, a full bath, and a utility closet for washer and dryer convenience. Stone patio and private fenced backyard for all your gardening desires. An attached two-car garage provides security, storage, and easy access. Ideally located within walking distance to schools, this home combines comfort, style, and functionality in a prime location. Mortgage savings may be available for buyers of this listing.
Contact an agent
Home facts
- Year built:1986
- Listing ID #:21041247
- Added:49 day(s) ago
- Updated:October 25, 2025 at 07:57 AM
Rooms and interior
- Bedrooms:3
- Total bathrooms:2
- Full bathrooms:2
- Living area:1,490 sq. ft.
Heating and cooling
- Cooling:Ceiling Fans, Central Air, Electric
- Heating:Central, Electric, Fireplaces
Structure and exterior
- Roof:Composition
- Year built:1986
- Building area:1,490 sq. ft.
- Lot area:0.1 Acres
Schools
- High school:Hebron
- Middle school:Arbor Creek
- Elementary school:Indian Creek
Finances and disclosures
- Price:$325,000
- Price per sq. ft.:$218.12
- Tax amount:$7,507
New listings near 2014 Greenview Drive #A
- New
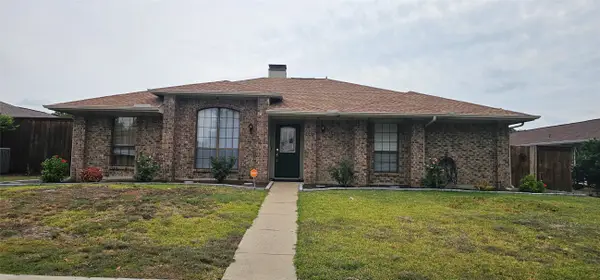 $499,999Active4 beds 2 baths1,792 sq. ft.
$499,999Active4 beds 2 baths1,792 sq. ft.3102 Aspen Drive, Carrollton, TX 75007
MLS# 21096228Listed by: BLUEMARK, LLC - New
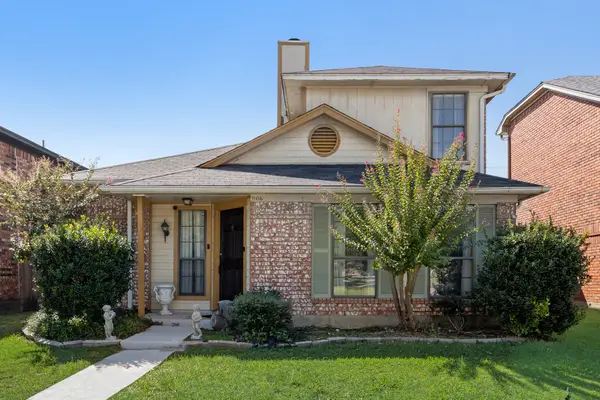 $369,000Active3 beds 3 baths1,653 sq. ft.
$369,000Active3 beds 3 baths1,653 sq. ft.1106 Alameda Drive, Carrollton, TX 75007
MLS# 21092877Listed by: COLDWELL BANKER REALTY - New
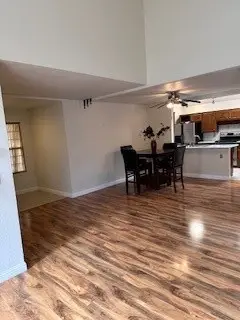 $400,000Active3 beds 3 baths1,626 sq. ft.
$400,000Active3 beds 3 baths1,626 sq. ft.2538 Lake Bend Terrace, Carrollton, TX 75006
MLS# 21093247Listed by: KELLER WILLIAMS REALTY DPR - New
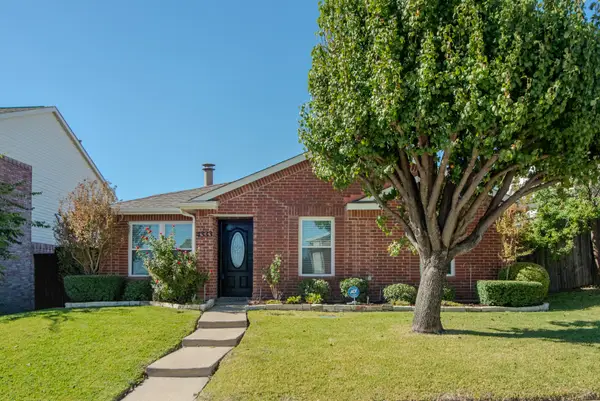 $375,000Active3 beds 2 baths1,503 sq. ft.
$375,000Active3 beds 2 baths1,503 sq. ft.4333 Onyx Drive, Carrollton, TX 75010
MLS# 21094910Listed by: KELLER WILLIAMS REALTY DPR - Open Sat, 2 to 4pmNew
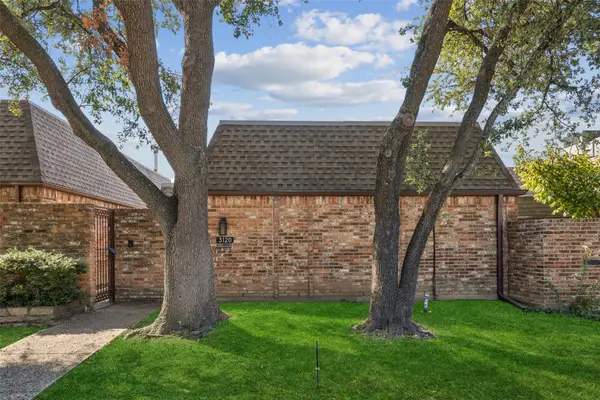 $345,000Active2 beds 2 baths1,655 sq. ft.
$345,000Active2 beds 2 baths1,655 sq. ft.3120 San Sebastian Drive, Carrollton, TX 75006
MLS# 21087985Listed by: REDFIN CORPORATION - New
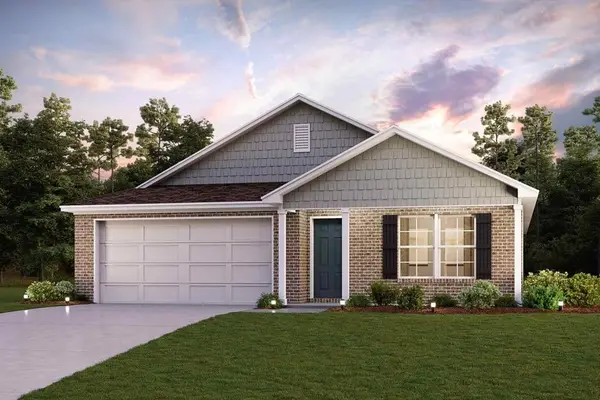 $313,900Active4 beds 2 baths1,607 sq. ft.
$313,900Active4 beds 2 baths1,607 sq. ft.3007 Golden Birch Drive, Dallas, TX 75253
MLS# 21095359Listed by: CENTURY COMMUNITIES - Open Sat, 1 to 3pmNew
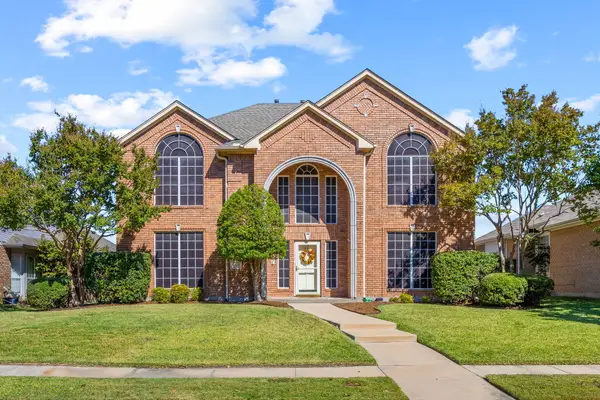 $525,000Active4 beds 3 baths2,645 sq. ft.
$525,000Active4 beds 3 baths2,645 sq. ft.2115 Alto Avenue, Carrollton, TX 75007
MLS# 21093787Listed by: COLDWELL BANKER APEX, REALTORS - New
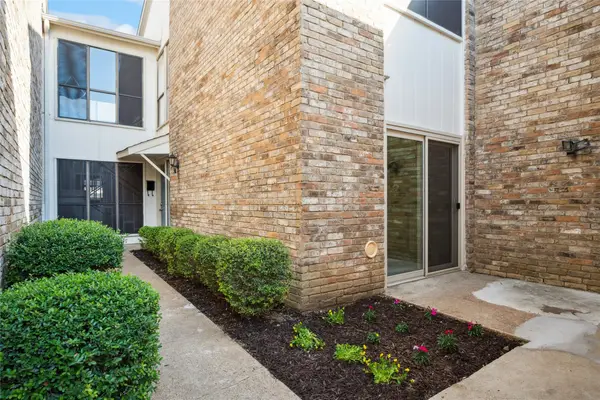 $295,000Active2 beds 2 baths1,700 sq. ft.
$295,000Active2 beds 2 baths1,700 sq. ft.2212 Salem Drive, Carrollton, TX 75006
MLS# 21093094Listed by: KELLER WILLIAMS CENTRAL - Open Sat, 2 to 4pmNew
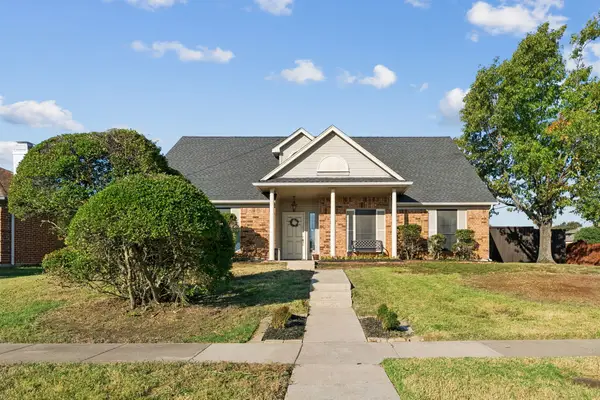 $425,000Active3 beds 3 baths2,306 sq. ft.
$425,000Active3 beds 3 baths2,306 sq. ft.3033 Cemetery Hill Road, Carrollton, TX 75007
MLS# 21090219Listed by: KELLER WILLIAMS REALTY-FM - Open Sun, 2 to 4pmNew
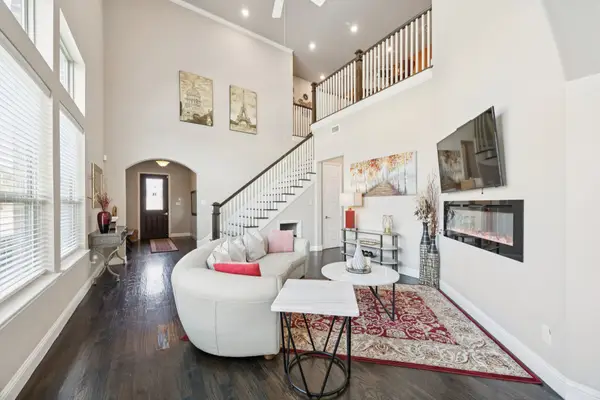 $599,900Active3 beds 3 baths2,697 sq. ft.
$599,900Active3 beds 3 baths2,697 sq. ft.4265 Mingo Drive, Carrollton, TX 75010
MLS# 21059442Listed by: WEICHERT REALTORS/PROPERTY PAR
