1926 Oakbluff Drive, Carrollton, TX 75007
Local realty services provided by:ERA Myers & Myers Realty

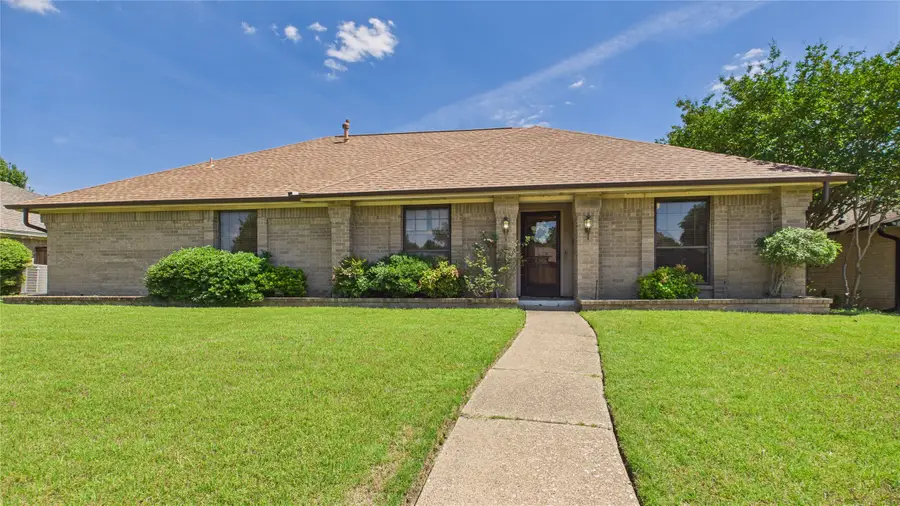
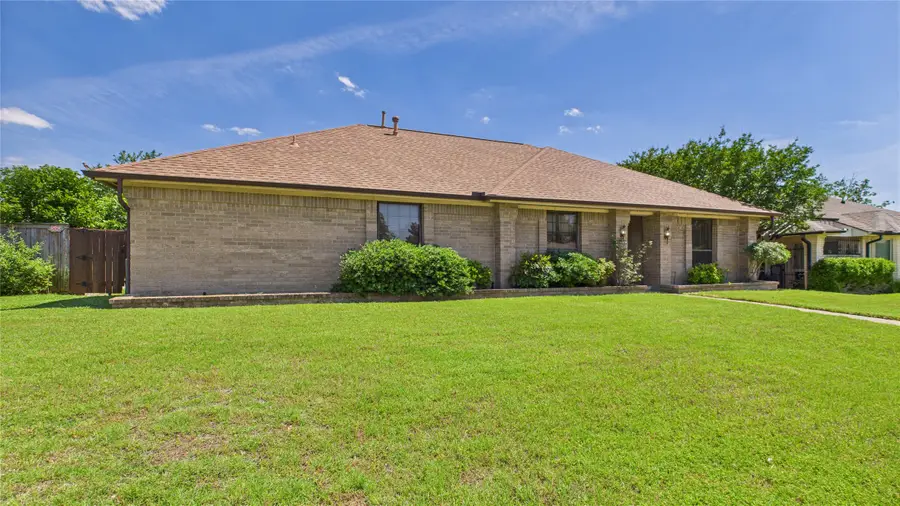
Listed by:kerri rushing972-731-6913
Office:grand realty services
MLS#:20958083
Source:GDAR
Price summary
- Price:$425,000
- Price per sq. ft.:$198.14
About this home
Discover the perfect harmony of charm, space, and style in this beautifully updated one-story home nestled in High Country, one of Carrollton’s most cherished neighborhoods. This residence offers four generously sized bedrooms and three full bathrooms, including a private mother-in-law suite, providing the ideal balance of comfort and versatility for today’s lifestyle. Inside, you’ll be greeted by fresh, neutral paint, hardwood flooring throughout the living and dining areas, plush carpet in bedrooms, and elegant tile that flows throughout the home. The chef’s kitchen is a standout feature, boasting gleaming granite countertops, a gas cooktop, and not one but two spacious pantries—perfect for preparing meals whether intimate or festive. The oversized primary suite serves as a true sanctuary, complete with a spa-inspired bathroom featuring dual vanities, a deep soaking tub, a walk-in shower, and an expansive walk-in closet to satisfy any wardrobe needs. Step outside to enjoy a generous backyard offering ample space for a pool, outdoor play, or tranquil evenings on the extended patio, ideal for entertaining or unwinding under the stars. Additional conveniences include a two-car garage paired with a large attached carport, providing plenty of parking and storage options. Located just minutes from beautiful parks, highly rated schools, diverse dining options, and major highways, this home blends peaceful suburban living with easy access to everything you need. Immaculate, move-in ready, and filled with warmth, this home is ready to welcome you—come see it and fall in love!
Contact an agent
Home facts
- Year built:1984
- Listing Id #:20958083
- Added:75 day(s) ago
- Updated:August 20, 2025 at 11:56 AM
Rooms and interior
- Bedrooms:4
- Total bathrooms:3
- Full bathrooms:3
- Living area:2,145 sq. ft.
Heating and cooling
- Cooling:Ceiling Fans, Central Air, Electric
- Heating:Central, Natural Gas
Structure and exterior
- Roof:Composition
- Year built:1984
- Building area:2,145 sq. ft.
- Lot area:0.21 Acres
Schools
- High school:Hebron
- Middle school:Arbor Creek
- Elementary school:Homestead
Finances and disclosures
- Price:$425,000
- Price per sq. ft.:$198.14
- Tax amount:$8,016
New listings near 1926 Oakbluff Drive
- New
 $275,000Active2 beds 2 baths1,113 sq. ft.
$275,000Active2 beds 2 baths1,113 sq. ft.2011 Gallante Drive, Carrollton, TX 75007
MLS# 21008564Listed by: COMPASS RE TEXAS, LLC - Open Sun, 2 to 4pmNew
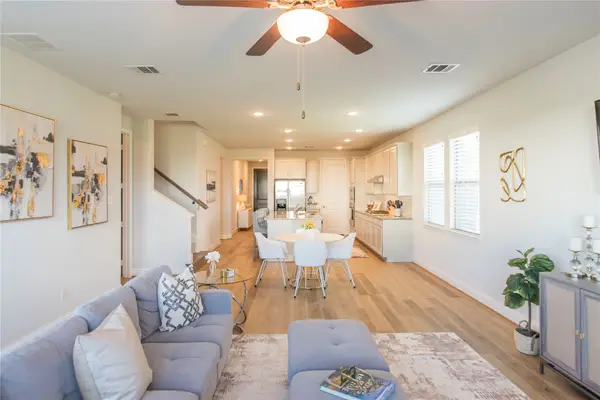 $674,900Active4 beds 3 baths3,072 sq. ft.
$674,900Active4 beds 3 baths3,072 sq. ft.4740 Alexander Drive, Carrollton, TX 75010
MLS# 21035945Listed by: EXP REALTY LLC - New
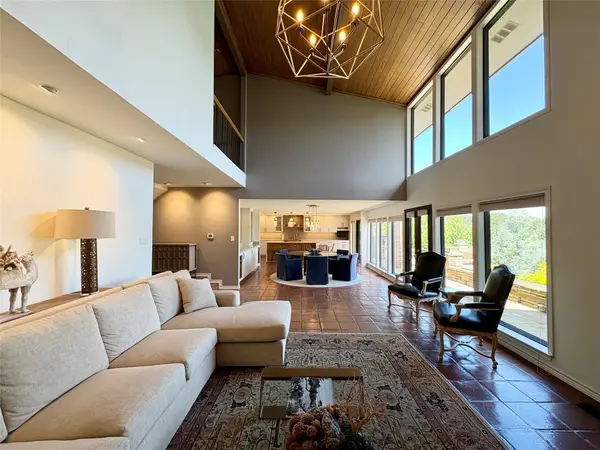 $767,500Active2 beds 4 baths3,216 sq. ft.
$767,500Active2 beds 4 baths3,216 sq. ft.1 Country Lake Drive, Carrollton, TX 75006
MLS# 21036224Listed by: COMPASS RE TEXAS, LLC. - New
 $489,000Active3 beds 3 baths2,491 sq. ft.
$489,000Active3 beds 3 baths2,491 sq. ft.1610 Concord Place, Carrollton, TX 75007
MLS# 21035639Listed by: ORCHARD BROKERAGE, LLC - New
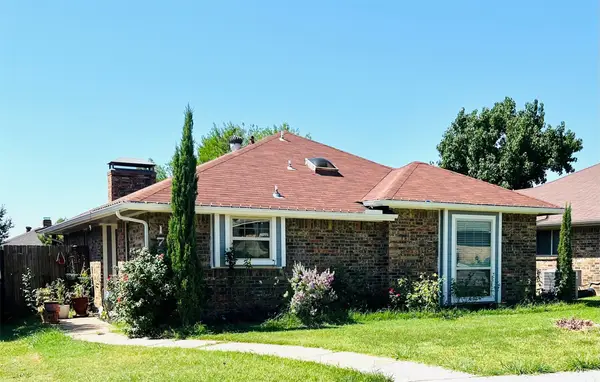 $310,000Active3 beds 2 baths1,362 sq. ft.
$310,000Active3 beds 2 baths1,362 sq. ft.1758 Castille Drive, Carrollton, TX 75007
MLS# 21035592Listed by: COMPASS RE TEXAS, LLC - New
 $375,000Active3 beds 3 baths2,261 sq. ft.
$375,000Active3 beds 3 baths2,261 sq. ft.2729 Sedgeway Lane, Carrollton, TX 75006
MLS# 21028808Listed by: REDFIN CORPORATION - New
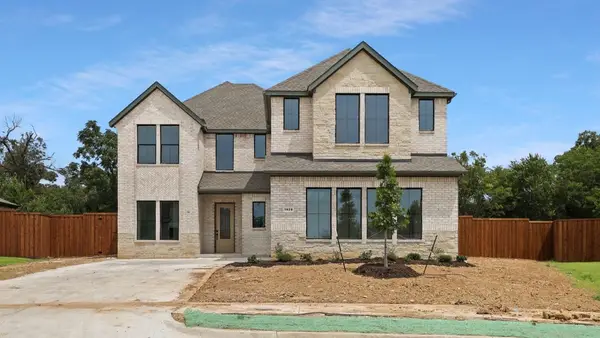 $793,495Active4 beds 4 baths3,301 sq. ft.
$793,495Active4 beds 4 baths3,301 sq. ft.1628 Keneipp Road, Carrollton, TX 75006
MLS# 21034960Listed by: KELLER WILLIAMS REALTY LONE ST - New
 $787,895Active4 beds 4 baths3,351 sq. ft.
$787,895Active4 beds 4 baths3,351 sq. ft.1616 Keneipp Road, Carrollton, TX 75006
MLS# 21034967Listed by: KELLER WILLIAMS REALTY LONE ST - Open Sun, 12 to 2pmNew
 $405,000Active3 beds 3 baths1,804 sq. ft.
$405,000Active3 beds 3 baths1,804 sq. ft.2924 Peninsula Way, Carrollton, TX 75007
MLS# 20990145Listed by: RE/MAX NEW HORIZON - New
 $864,000Active5 beds 5 baths4,112 sq. ft.
$864,000Active5 beds 5 baths4,112 sq. ft.1009 Peacock Boulevard, Carrollton, TX 75007
MLS# 21034634Listed by: STEPSTONE REALTY, LLC

