2027 Sancerre Lane, Carrollton, TX 75007
Local realty services provided by:ERA Steve Cook & Co, Realtors
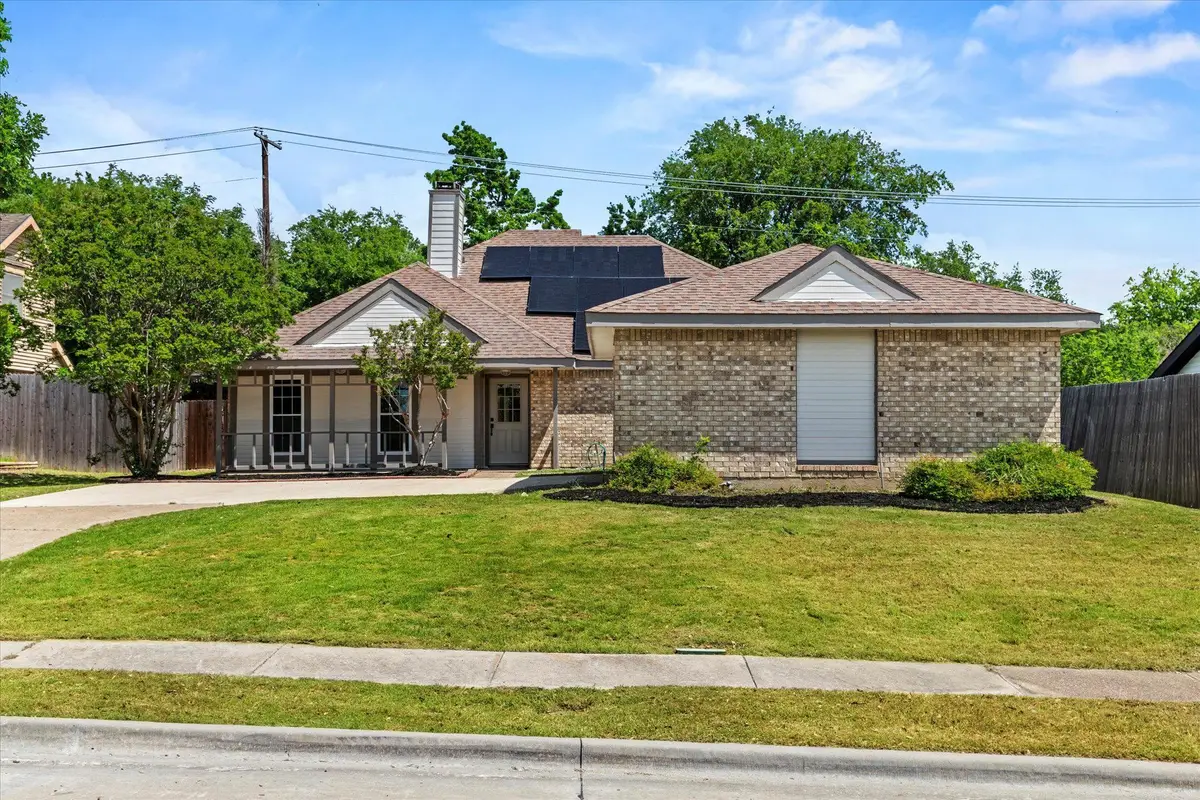
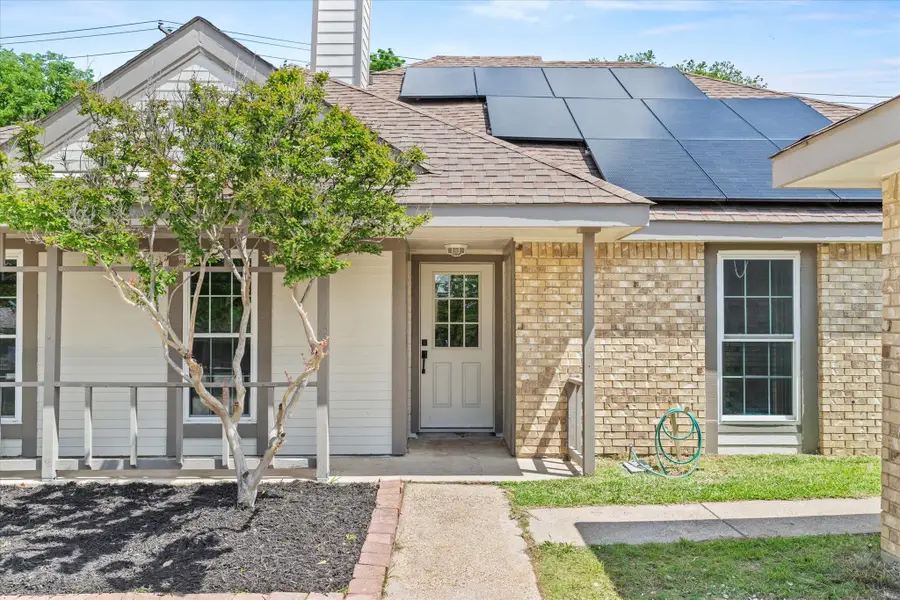
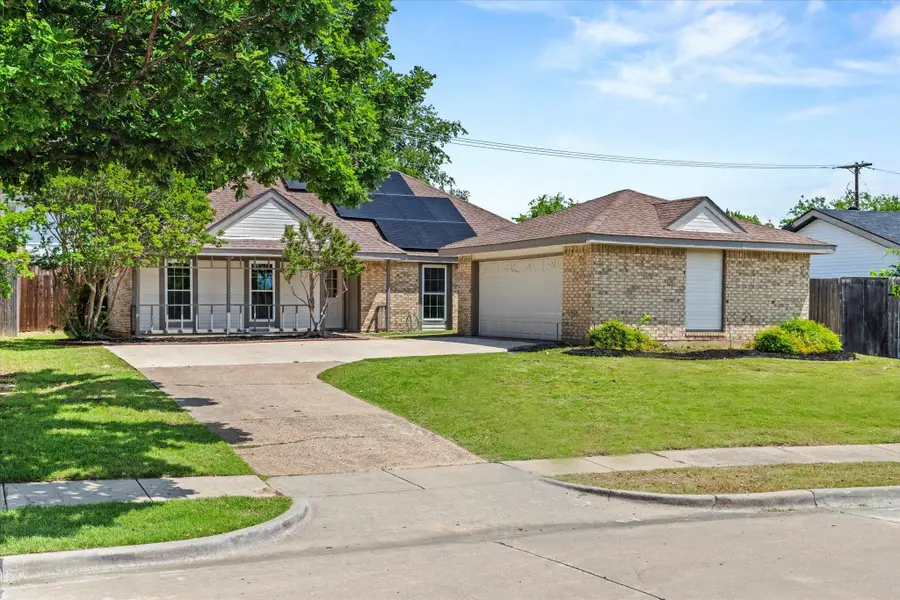
Listed by:janine alexander214-901-6844
Office:ondemand realty
MLS#:20982353
Source:GDAR
Price summary
- Price:$439,999
- Price per sq. ft.:$242.42
About this home
Discover your perfect home at 2027 Sancerre Lane – a completely renovated two-story gem in a peaceful Carrollton neighborhood with direct access to the scenic Blue Trail and Branch Hollow Park. This stunning 3-bedroom, 2-bathroom home offers 1,815 square feet of modern living space featuring brand new luxury vinyl flooring, fresh interior and exterior paint, soaring vaulted ceilings, and a stunning brick fireplace that serves as the home's centerpiece. The enhanced open-concept main floor flows seamlessly into a kitchen showcasing brand new Samsung appliances and contemporary brass finishes.
The downstairs primary suite provides private retreat with backyard access, along with two additional bedrooms and an additional bathroom on the main level. Upstairs, a bright and airy loft with abundant natural light offers endless possibilities as a home office, creative studio, or relaxing retreat with views overlooking the main foyer. Both bathrooms have been completely renovated with new vanities, walk-in showers, and brass hardware, while all new light fixtures, recessed lighting, ceiling fans, mirrors, and stair railings complete the premium updates throughout.
Step outside to your backyard oasis with a spacious deck and covered patio – both recently refinished and perfect for entertaining. Fresh landscaping enhances curb appeal, while the two-car garage features new epoxy flooring. With convenient highway access and proximity to parks, trails, shopping, and dining, this home delivers modern style and an unbeatable location.
Contact an agent
Home facts
- Year built:1983
- Listing Id #:20982353
- Added:40 day(s) ago
- Updated:August 19, 2025 at 12:40 PM
Rooms and interior
- Bedrooms:3
- Total bathrooms:2
- Full bathrooms:2
- Living area:1,815 sq. ft.
Heating and cooling
- Cooling:Central Air
- Heating:Central, Fireplaces
Structure and exterior
- Roof:Composition
- Year built:1983
- Building area:1,815 sq. ft.
- Lot area:0.2 Acres
Schools
- High school:Hebron
- Middle school:Arbor Creek
- Elementary school:Homestead
Finances and disclosures
- Price:$439,999
- Price per sq. ft.:$242.42
- Tax amount:$7,335
New listings near 2027 Sancerre Lane
- New
 $489,000Active3 beds 3 baths2,491 sq. ft.
$489,000Active3 beds 3 baths2,491 sq. ft.1610 Concord Place, Carrollton, TX 75007
MLS# 21035639Listed by: ORCHARD BROKERAGE, LLC - New
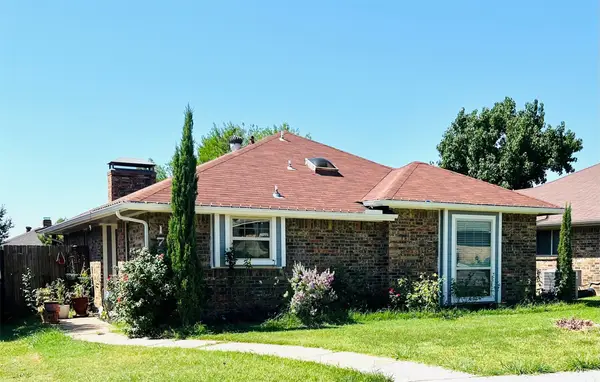 $310,000Active3 beds 2 baths1,362 sq. ft.
$310,000Active3 beds 2 baths1,362 sq. ft.1758 Castille Drive, Carrollton, TX 75007
MLS# 21035592Listed by: COMPASS RE TEXAS, LLC - New
 $375,000Active3 beds 3 baths2,261 sq. ft.
$375,000Active3 beds 3 baths2,261 sq. ft.2729 Sedgeway Lane, Carrollton, TX 75006
MLS# 21028808Listed by: REDFIN CORPORATION - New
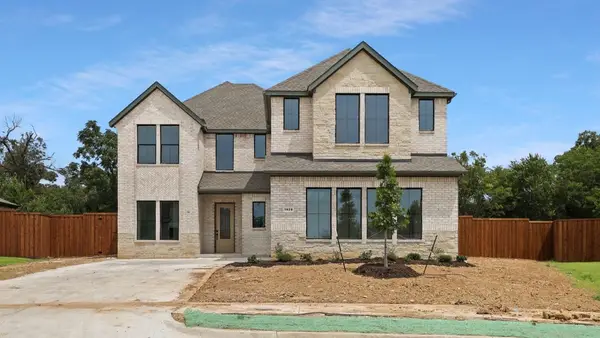 $793,495Active4 beds 4 baths3,301 sq. ft.
$793,495Active4 beds 4 baths3,301 sq. ft.1628 Keneipp Road, Carrollton, TX 75006
MLS# 21034960Listed by: KELLER WILLIAMS REALTY LONE ST - New
 $787,895Active4 beds 4 baths3,351 sq. ft.
$787,895Active4 beds 4 baths3,351 sq. ft.1616 Keneipp Road, Carrollton, TX 75006
MLS# 21034967Listed by: KELLER WILLIAMS REALTY LONE ST - Open Sun, 12 to 2pmNew
 $405,000Active3 beds 3 baths1,804 sq. ft.
$405,000Active3 beds 3 baths1,804 sq. ft.2924 Peninsula Way, Carrollton, TX 75007
MLS# 20990145Listed by: RE/MAX NEW HORIZON - New
 $864,000Active5 beds 5 baths4,112 sq. ft.
$864,000Active5 beds 5 baths4,112 sq. ft.1009 Peacock Boulevard, Carrollton, TX 75007
MLS# 21034634Listed by: STEPSTONE REALTY, LLC - New
 $328,000Active4 beds 2 baths1,878 sq. ft.
$328,000Active4 beds 2 baths1,878 sq. ft.3706 Standridge Drive, Carrollton, TX 75007
MLS# 21034490Listed by: EXP REALTY LLC - New
 $175,000Active3 beds 2 baths1,083 sq. ft.
$175,000Active3 beds 2 baths1,083 sq. ft.2240 Tarpley Road #344, Carrollton, TX 75006
MLS# 21034409Listed by: SURGE REALTY - New
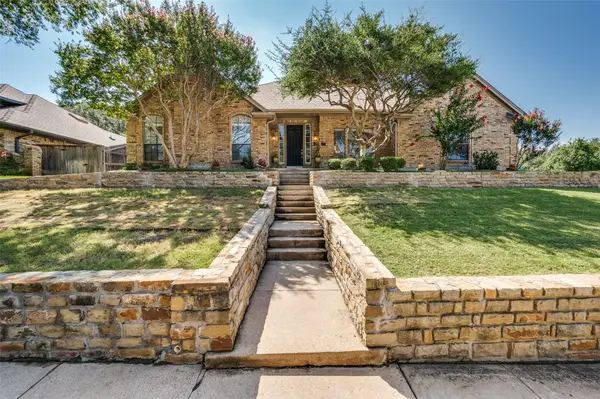 $649,000Active4 beds 3 baths3,099 sq. ft.
$649,000Active4 beds 3 baths3,099 sq. ft.1113 Derbyshire Lane, Carrollton, TX 75007
MLS# 20994982Listed by: EBBY HALLIDAY, REALTORS

