2120 Bowie Drive, Carrollton, TX 75006
Local realty services provided by:ERA Courtyard Real Estate
Listed by:mark fuller214-669-7090
Office:ip realty, llc.
MLS#:21088151
Source:GDAR
Price summary
- Price:$339,900
- Price per sq. ft.:$219.29
About this home
Gorgeous updates on this 3-bed, 2-bath home in Crosby Estates! Major updates include - New PVC Plumbing, Roof, Windows, & Electric Breaker Box. Inside you'll find new paint, flooring, & LED lighting that creates a modern feel. Large living area provides plenty of space & is centered by a WB Stone Fireplace - from here you can get a glance into the new kitchen. The all-new kitchen features shaker cabs, quartz ctops, & SS appliances - and the new window above the sink overlooks the backyard. Plenty of kitchen storage with the oversized pantry & across the hall is the full size laundry room, with even more storage! The dining room, open to the kitchen, is the place to gather & has access to the backyard & patio, through the new sliding patio door. Down the hall is the updated Primary Bedroom, with new carpet & cfan - & the Primary Bath is All-New with walk-in shower, vanity cabinet, flooring & lighting. Two other bedrooms share access to the updated hall bath w tub. OVERSIZED PARKING - in front driveway with additional parking in back driveway with alley access through the rolling gate. New wood fence surrounds backyard along with new landscaping. Multiple storage sheds in back - can be removed, if preferred. Great community neighborhood and close to many restaurants on Belt Line. Minutes away from 635, DNT, & George Bush. DISCLOSURES in Transaction Docs.
Contact an agent
Home facts
- Year built:1967
- Listing ID #:21088151
- Added:1 day(s) ago
- Updated:October 18, 2025 at 04:45 AM
Rooms and interior
- Bedrooms:3
- Total bathrooms:2
- Full bathrooms:2
- Living area:1,550 sq. ft.
Heating and cooling
- Cooling:Central Air
- Heating:Central, Natural Gas
Structure and exterior
- Roof:Composition
- Year built:1967
- Building area:1,550 sq. ft.
- Lot area:0.16 Acres
Schools
- High school:Turner
- Middle school:Perry
- Elementary school:Mclaughlin
Finances and disclosures
- Price:$339,900
- Price per sq. ft.:$219.29
- Tax amount:$6,565
New listings near 2120 Bowie Drive
- New
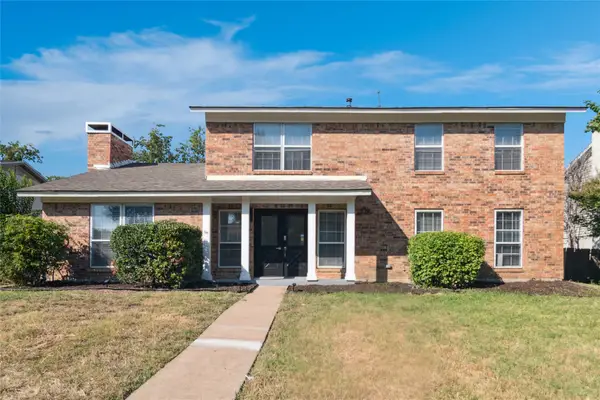 $499,000Active4 beds 3 baths2,387 sq. ft.
$499,000Active4 beds 3 baths2,387 sq. ft.1739 Hartford Drive, Carrollton, TX 75007
MLS# 21090455Listed by: HOME SEARCH HELP REALTY - New
 $499,900Active4 beds 3 baths2,665 sq. ft.
$499,900Active4 beds 3 baths2,665 sq. ft.1441 Lincoln Drive, Carrollton, TX 75006
MLS# 21090431Listed by: LIFESTYLES REALTY DALLAS, INC - Open Sun, 1 to 3pmNew
 $385,000Active3 beds 2 baths1,557 sq. ft.
$385,000Active3 beds 2 baths1,557 sq. ft.4215 Red Spruce Lane, Carrollton, TX 75010
MLS# 21089577Listed by: REAL BROKER, LLC - New
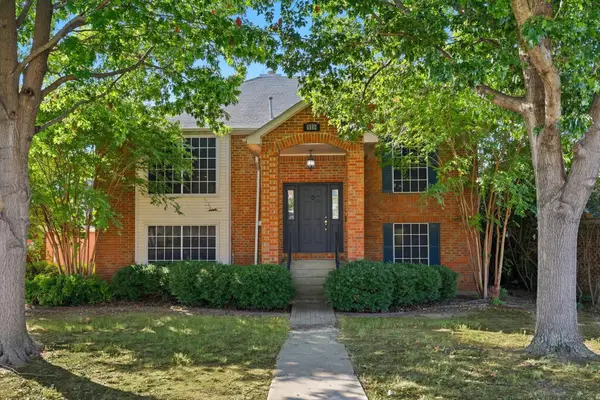 $385,000Active3 beds 2 baths1,614 sq. ft.
$385,000Active3 beds 2 baths1,614 sq. ft.1112 Heather Lane, Carrollton, TX 75010
MLS# 21090032Listed by: KELLER WILLIAMS REALTY - Open Sun, 2 to 4pmNew
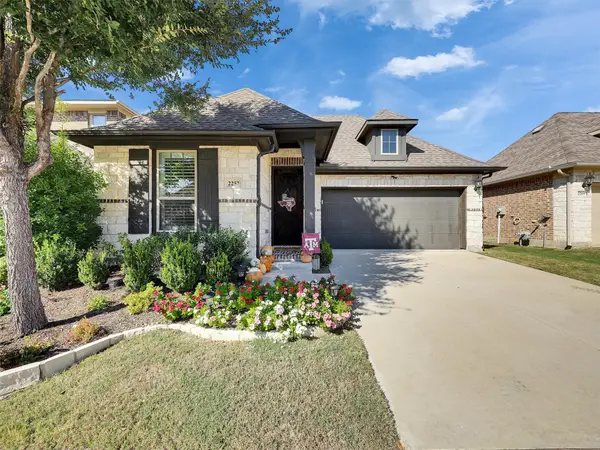 $595,000Active3 beds 2 baths1,850 sq. ft.
$595,000Active3 beds 2 baths1,850 sq. ft.2257 Lobo Lane, Carrollton, TX 75010
MLS# 21087360Listed by: RE/MAX DALLAS SUBURBS - Open Sun, 2 to 4pmNew
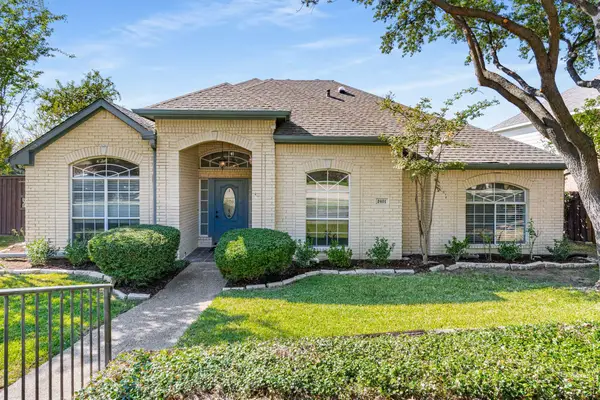 $499,900Active4 beds 2 baths2,115 sq. ft.
$499,900Active4 beds 2 baths2,115 sq. ft.2401 Manchester Drive, Carrollton, TX 75006
MLS# 21087673Listed by: KELLER WILLIAMS NO. COLLIN CTY - Open Sat, 1 to 3pmNew
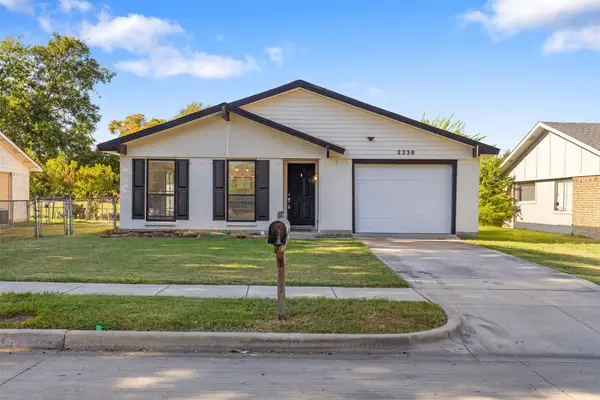 $334,900Active3 beds 2 baths1,349 sq. ft.
$334,900Active3 beds 2 baths1,349 sq. ft.2238 Lockwood Drive, Carrollton, TX 75007
MLS# 21086973Listed by: EBBY HALLIDAY REALTORS - Open Sun, 1 to 4pmNew
 $479,900Active4 beds 3 baths2,346 sq. ft.
$479,900Active4 beds 3 baths2,346 sq. ft.1100 Heather Lane, Carrollton, TX 75010
MLS# 21070726Listed by: JPAR PLANO - Open Sun, 1am to 3pmNew
 $400,000Active3 beds 3 baths1,676 sq. ft.
$400,000Active3 beds 3 baths1,676 sq. ft.2801 Carmel Drive, Carrollton, TX 75006
MLS# 21071641Listed by: REAL
