2121 Stradivarius Lane, Carrollton, TX 75007
Local realty services provided by:ERA Newlin & Company
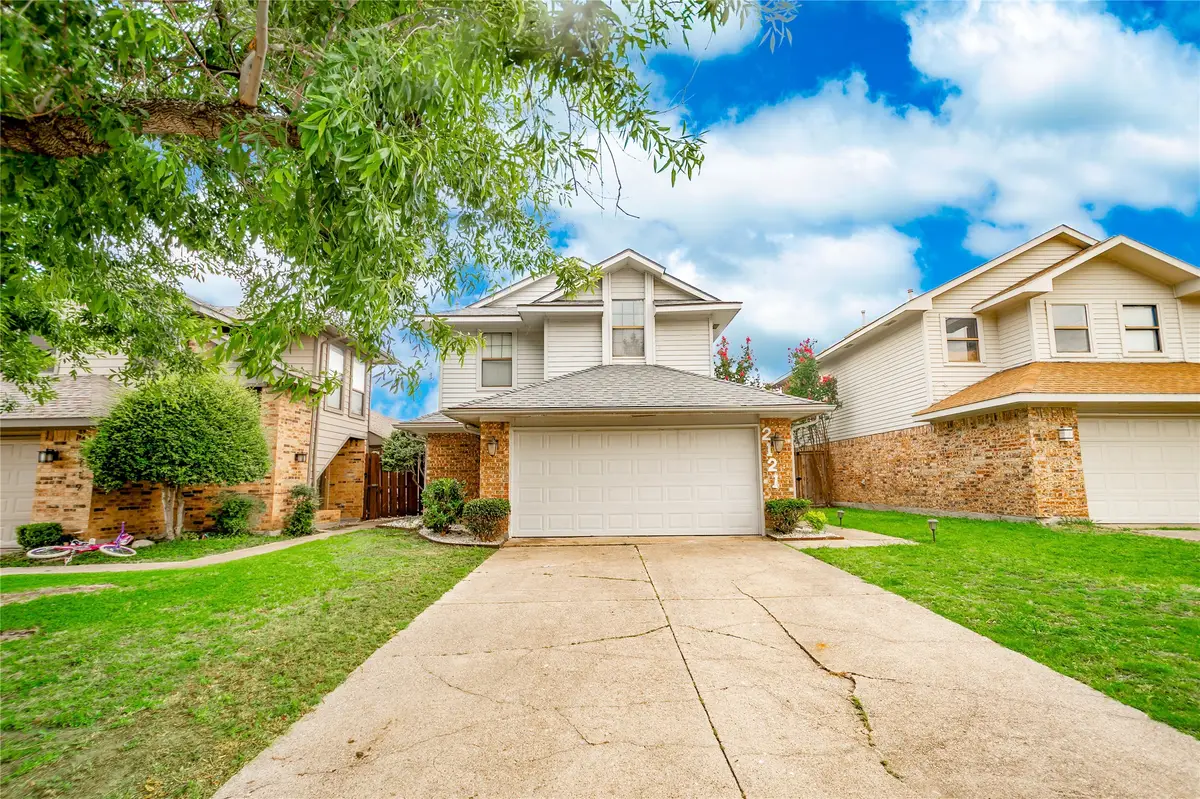
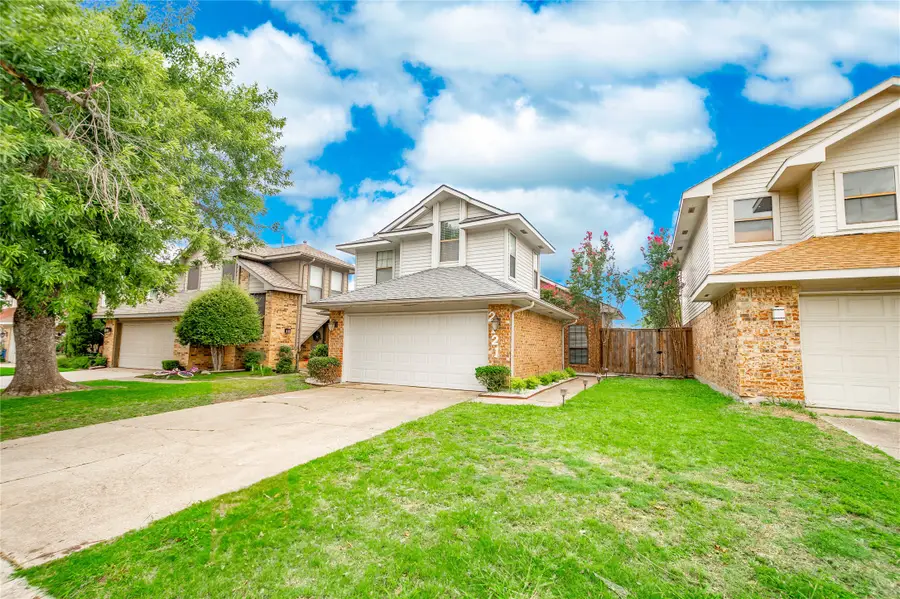

Listed by:kurt buehler972-355-1600
Office:keller williams realty-fm
MLS#:20975968
Source:GDAR
Price summary
- Price:$319,900
- Price per sq. ft.:$262.21
About this home
Welcome to 2121 Stradivarius Lane — a beautifully maintained home with excellent curb appeal, landscaping, and a one-of-a-kind layout perfect for comfortable living and entertaining. Step inside to discover a spacious living room with a cozy brick fireplace, seamlessly connected to dining area and a well-appointed kitchen featuring granite countertops and ample cabinet space. The primary suite is conveniently located on the main floor and includes sliding glass doors that lead to the backyard, barn doors for the closet, and a tub-shower combo in the ensuite bath. Upstairs, you’ll find a large second bedroom with its own ensuite bathroom and walk-in closet, plus an adjacent bonus room—ideal for a home office, nursery, or creative space. Additional features include a utility room that leads to a 2-car garage, and a grassy backyard with a charming patio area perfect for relaxing or entertaining. Located in a desirable neighborhood with easy access to shopping, dining, and major highways — this home is a rare find with endless potential. Don't miss out on this unique gem!
Contact an agent
Home facts
- Year built:1983
- Listing Id #:20975968
- Added:59 day(s) ago
- Updated:August 14, 2025 at 07:40 PM
Rooms and interior
- Bedrooms:2
- Total bathrooms:3
- Full bathrooms:2
- Half bathrooms:1
- Living area:1,220 sq. ft.
Heating and cooling
- Cooling:Electric
- Heating:Natural Gas
Structure and exterior
- Roof:Composition
- Year built:1983
- Building area:1,220 sq. ft.
- Lot area:0.09 Acres
Schools
- High school:Hebron
- Middle school:Arbor Creek
- Elementary school:Homestead
Finances and disclosures
- Price:$319,900
- Price per sq. ft.:$262.21
- Tax amount:$6,296
New listings near 2121 Stradivarius Lane
- New
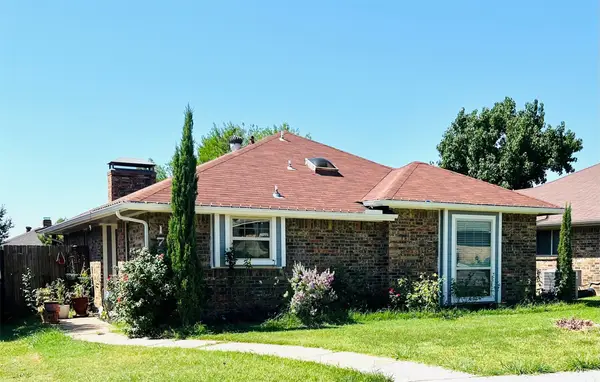 $310,000Active3 beds 2 baths1,362 sq. ft.
$310,000Active3 beds 2 baths1,362 sq. ft.1758 Castille Drive, Carrollton, TX 75007
MLS# 21035592Listed by: COMPASS RE TEXAS, LLC - New
 $375,000Active3 beds 3 baths2,261 sq. ft.
$375,000Active3 beds 3 baths2,261 sq. ft.2729 Sedgeway Lane, Carrollton, TX 75006
MLS# 21028808Listed by: REDFIN CORPORATION - New
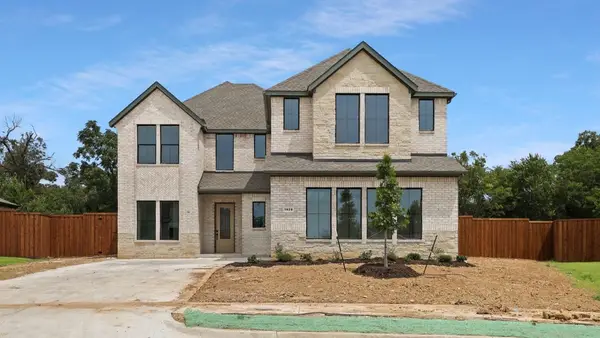 $793,495Active4 beds 4 baths3,301 sq. ft.
$793,495Active4 beds 4 baths3,301 sq. ft.1628 Keneipp Road, Carrollton, TX 75006
MLS# 21034960Listed by: KELLER WILLIAMS REALTY LONE ST - New
 $787,895Active4 beds 4 baths3,351 sq. ft.
$787,895Active4 beds 4 baths3,351 sq. ft.1616 Keneipp Road, Carrollton, TX 75006
MLS# 21034967Listed by: KELLER WILLIAMS REALTY LONE ST - New
 $405,000Active3 beds 3 baths1,804 sq. ft.
$405,000Active3 beds 3 baths1,804 sq. ft.2924 Peninsula Way, Carrollton, TX 75007
MLS# 20990145Listed by: RE/MAX NEW HORIZON - New
 $864,000Active5 beds 5 baths4,112 sq. ft.
$864,000Active5 beds 5 baths4,112 sq. ft.1009 Peacock Boulevard, Carrollton, TX 75007
MLS# 21034634Listed by: STEPSTONE REALTY, LLC - New
 $328,000Active4 beds 2 baths1,878 sq. ft.
$328,000Active4 beds 2 baths1,878 sq. ft.3706 Standridge Drive, Carrollton, TX 75007
MLS# 21034490Listed by: EXP REALTY LLC - New
 $175,000Active3 beds 2 baths1,083 sq. ft.
$175,000Active3 beds 2 baths1,083 sq. ft.2240 Tarpley Road #344, Carrollton, TX 75006
MLS# 21034409Listed by: SURGE REALTY - New
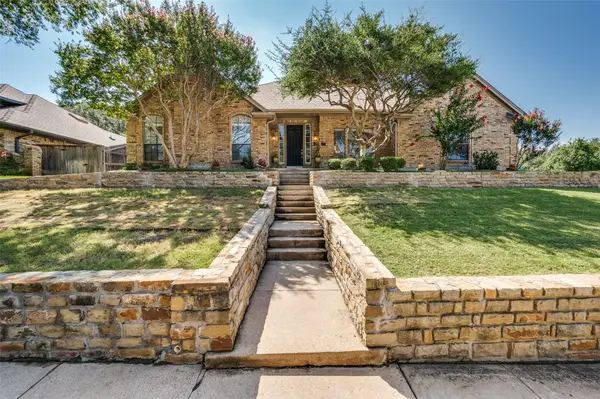 $649,000Active4 beds 3 baths3,099 sq. ft.
$649,000Active4 beds 3 baths3,099 sq. ft.1113 Derbyshire Lane, Carrollton, TX 75007
MLS# 20994982Listed by: EBBY HALLIDAY, REALTORS - New
 $419,900Active3 beds 2 baths2,029 sq. ft.
$419,900Active3 beds 2 baths2,029 sq. ft.3102 Sugarbush Lane, Carrollton, TX 75007
MLS# 21033144Listed by: EBBY HALLIDAY REALTORS

