2131 Sequoyah Way, Carrollton, TX 75006
Local realty services provided by:ERA Steve Cook & Co, Realtors
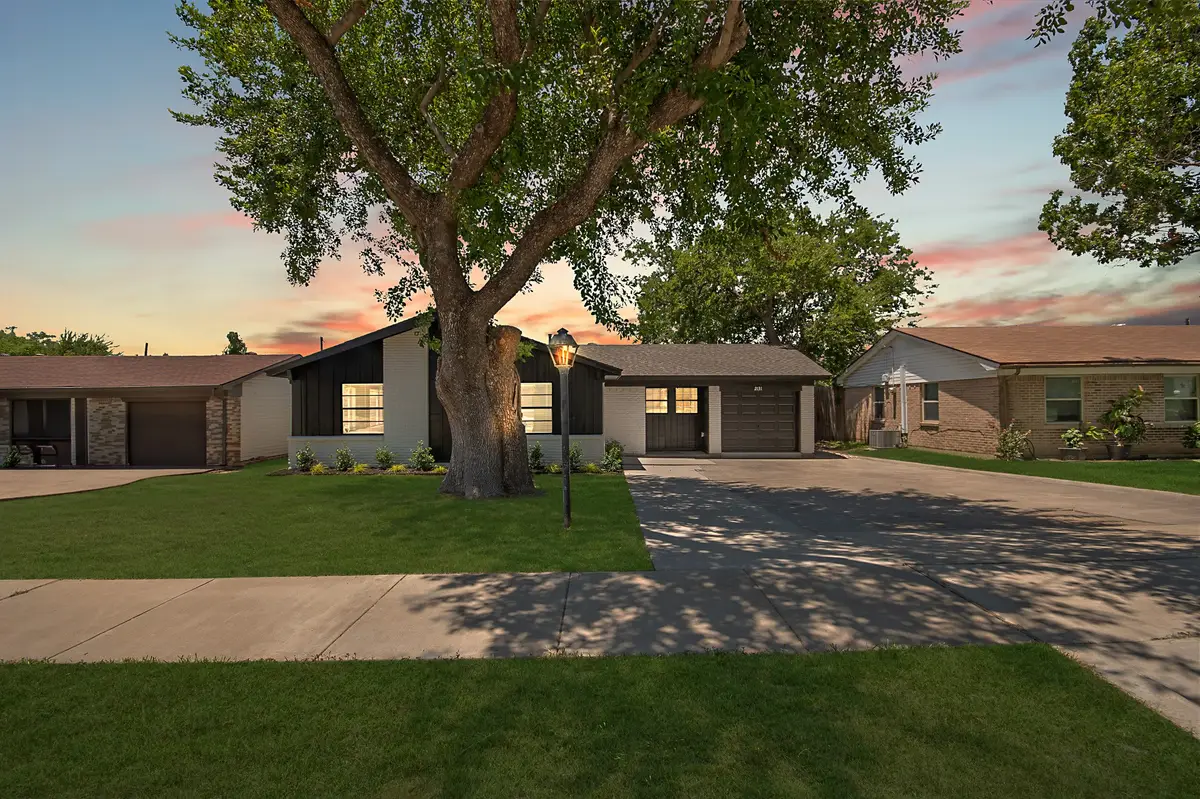
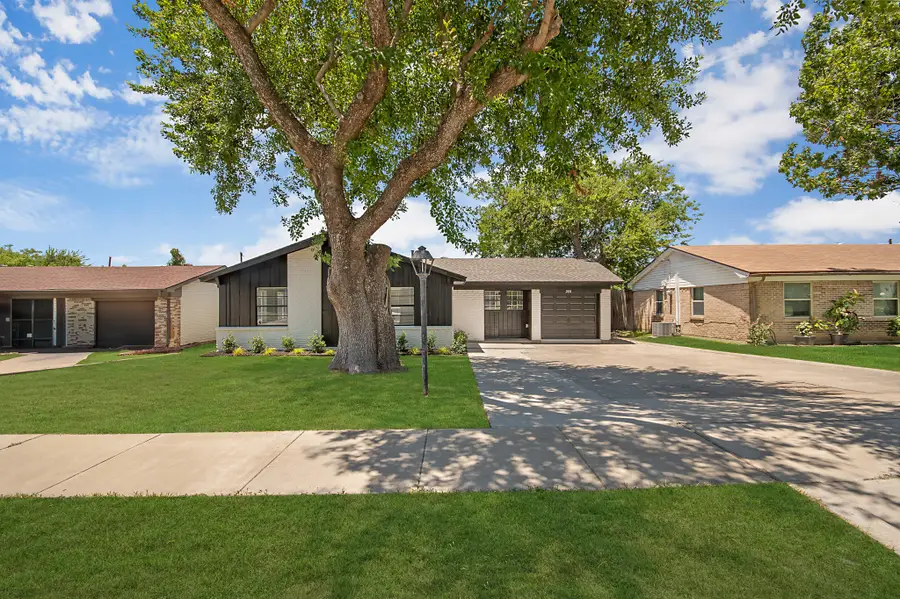
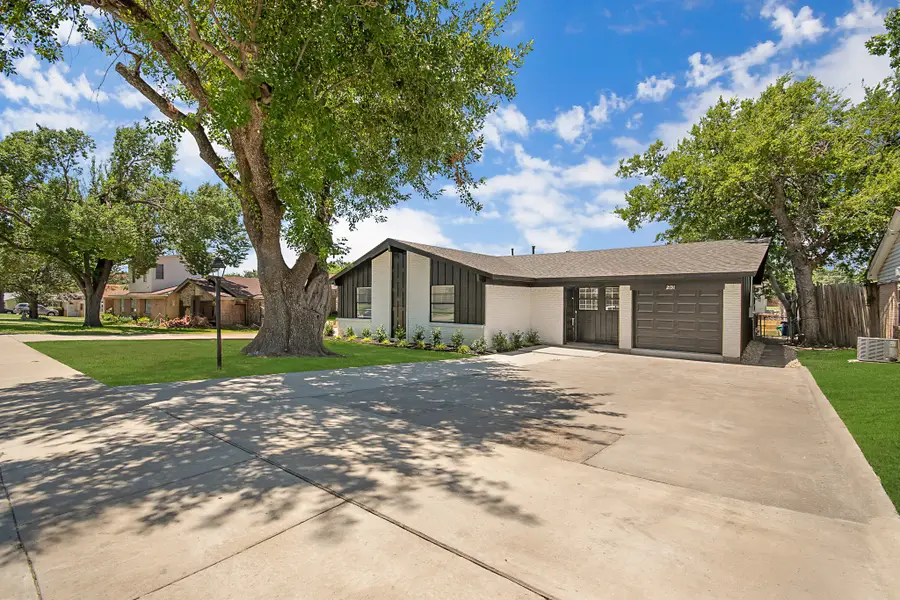
Listed by:ben wegmann214-336-3855
Office:rogers healy and associates
MLS#:21012278
Source:GDAR
Price summary
- Price:$339,000
- Price per sq. ft.:$282.97
About this home
Welcome to this beautifully renovated home offering comfort, style, and function—all in a prime Carrollton location. Featuring two spacious living areas separated by a completely remodeled kitchen, this home is designed for modern living. The heart of the home is the main living area, where a large sliding glass door frames the view of the expansive backyard, filling the space with natural light and creating a seamless indoor-outdoor connection. It’s the perfect spot to relax, entertain, or simply enjoy the view. The kitchen is a chef’s dream with granite countertops, stainless steel appliances, an electric range, new cabinetry, and a sleek new sink. The private primary suite offers a beautifully renovated en-suite bathroom with a luxurious walk-in shower, while two additional bedrooms share an updated full bathroom. Updates include new carpet, flooring, windows, light fixtures, foundation work, roof and plumbing—providing peace of mind and a fresh, move-in-ready finish. Outside, enjoy a generous backyard with a spacious deck for entertaining, a concrete pad ready for your custom touch, and plenty of green space for pets, play, or gardening. Ideally located near top-rated schools, shopping, dining, and parks—this is the home you’ve been waiting for!
Contact an agent
Home facts
- Year built:1963
- Listing Id #:21012278
- Added:24 day(s) ago
- Updated:August 17, 2025 at 08:39 PM
Rooms and interior
- Bedrooms:3
- Total bathrooms:2
- Full bathrooms:2
- Living area:1,198 sq. ft.
Structure and exterior
- Year built:1963
- Building area:1,198 sq. ft.
- Lot area:0.22 Acres
Schools
- High school:Smith
- Middle school:Perry
- Elementary school:Good
Finances and disclosures
- Price:$339,000
- Price per sq. ft.:$282.97
New listings near 2131 Sequoyah Way
- New
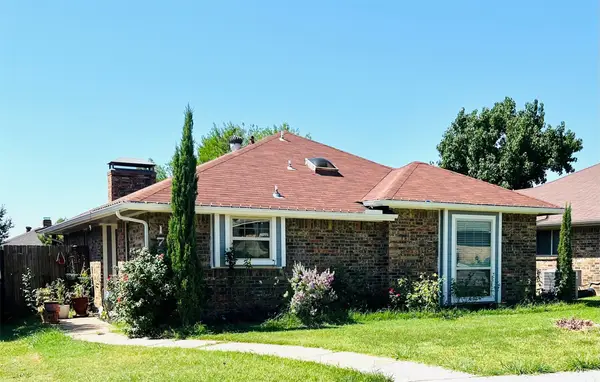 $310,000Active3 beds 2 baths1,362 sq. ft.
$310,000Active3 beds 2 baths1,362 sq. ft.1758 Castille Drive, Carrollton, TX 75007
MLS# 21035592Listed by: COMPASS RE TEXAS, LLC - New
 $375,000Active3 beds 3 baths2,261 sq. ft.
$375,000Active3 beds 3 baths2,261 sq. ft.2729 Sedgeway Lane, Carrollton, TX 75006
MLS# 21028808Listed by: REDFIN CORPORATION - New
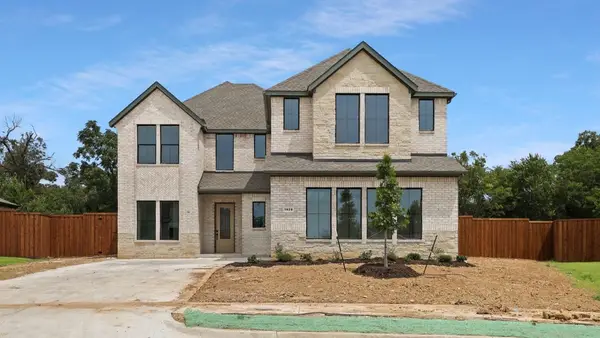 $793,495Active4 beds 4 baths3,301 sq. ft.
$793,495Active4 beds 4 baths3,301 sq. ft.1628 Keneipp Road, Carrollton, TX 75006
MLS# 21034960Listed by: KELLER WILLIAMS REALTY LONE ST - New
 $787,895Active4 beds 4 baths3,351 sq. ft.
$787,895Active4 beds 4 baths3,351 sq. ft.1616 Keneipp Road, Carrollton, TX 75006
MLS# 21034967Listed by: KELLER WILLIAMS REALTY LONE ST - New
 $405,000Active3 beds 3 baths1,804 sq. ft.
$405,000Active3 beds 3 baths1,804 sq. ft.2924 Peninsula Way, Carrollton, TX 75007
MLS# 20990145Listed by: RE/MAX NEW HORIZON - New
 $864,000Active5 beds 5 baths4,112 sq. ft.
$864,000Active5 beds 5 baths4,112 sq. ft.1009 Peacock Boulevard, Carrollton, TX 75007
MLS# 21034634Listed by: STEPSTONE REALTY, LLC - New
 $328,000Active4 beds 2 baths1,878 sq. ft.
$328,000Active4 beds 2 baths1,878 sq. ft.3706 Standridge Drive, Carrollton, TX 75007
MLS# 21034490Listed by: EXP REALTY LLC - New
 $175,000Active3 beds 2 baths1,083 sq. ft.
$175,000Active3 beds 2 baths1,083 sq. ft.2240 Tarpley Road #344, Carrollton, TX 75006
MLS# 21034409Listed by: SURGE REALTY - New
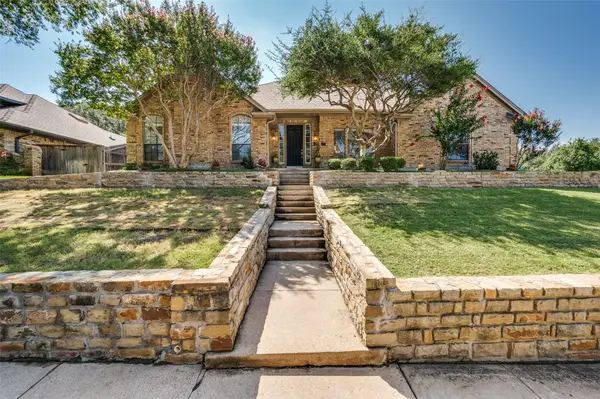 $649,000Active4 beds 3 baths3,099 sq. ft.
$649,000Active4 beds 3 baths3,099 sq. ft.1113 Derbyshire Lane, Carrollton, TX 75007
MLS# 20994982Listed by: EBBY HALLIDAY, REALTORS - New
 $419,900Active3 beds 2 baths2,029 sq. ft.
$419,900Active3 beds 2 baths2,029 sq. ft.3102 Sugarbush Lane, Carrollton, TX 75007
MLS# 21033144Listed by: EBBY HALLIDAY REALTORS

