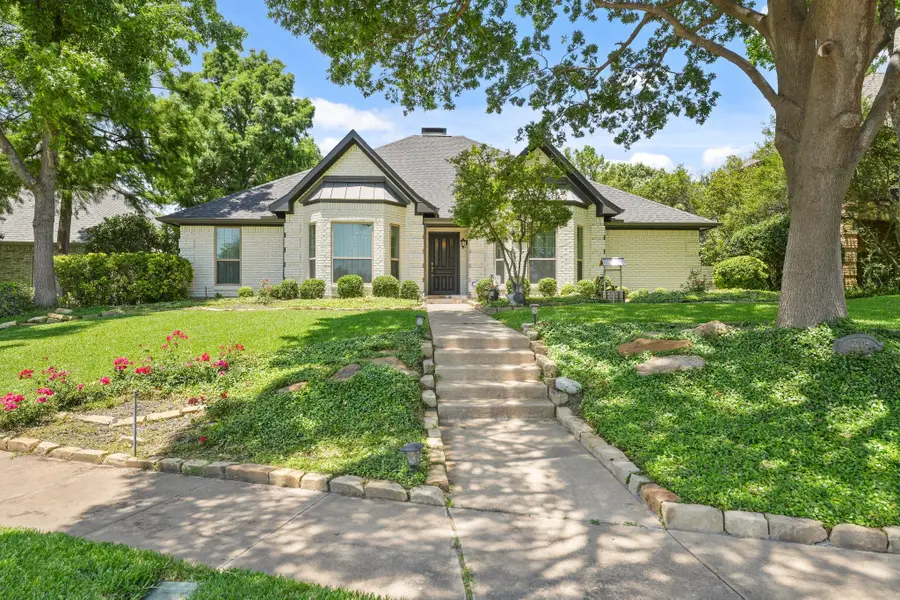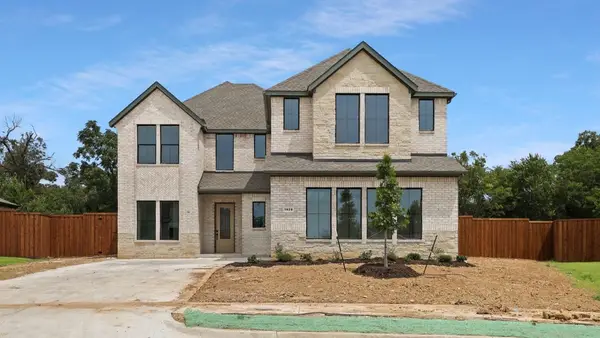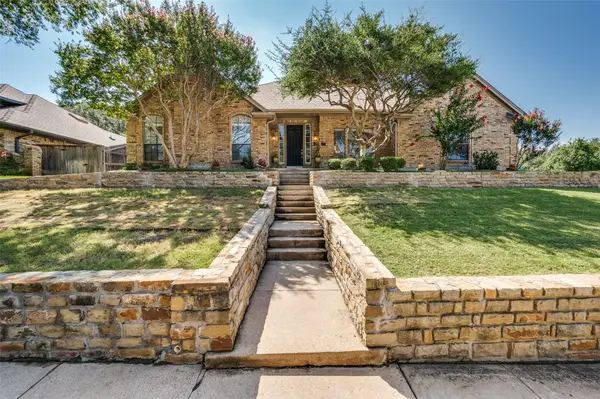2205 Le Mans Drive, Carrollton, TX 75006
Local realty services provided by:ERA Steve Cook & Co, Realtors



Listed by:sonya martinez469-993-3121
Office:local pro realty, llc.
MLS#:20974267
Source:GDAR
Price summary
- Price:$645,000
- Price per sq. ft.:$218.2
- Monthly HOA dues:$12.5
About this home
Discover this exceptional 4-bedroom, 3-bath home that perfectly blends elegance, comfort, and location. Nestled on a spacious .32-acre lot, this beautifully maintained property features an oversized updated kitchen with high-end countertops, decorative cabinet lighting, stainless steel appliances, and generous space for family gatherings. The home offers multiple living areas, hardwood flooring, and a double-sided fireplace that adds both charm and warmth. Step outside to a private backyard oasis featuring a heated pool and spa, private pool access, covered patio, and updated tile and stonework—ideal for year-round enjoyment. Additional highlights include a large rear driveway that leads to a 2-car garage, providing plenty of parking and convenience. Recent upgrades include the roof, gutters, exterior paint, HVAC system, and electrical panel and so much more
Located within walking distance to Josey Ranch Park Hutton Branch Trail and Maridoe Golf Club, this move-in ready home offers lifestyle, space, and location all in one.
Contact an agent
Home facts
- Year built:1986
- Listing Id #:20974267
- Added:59 day(s) ago
- Updated:August 09, 2025 at 07:12 AM
Rooms and interior
- Bedrooms:4
- Total bathrooms:3
- Full bathrooms:3
- Living area:2,956 sq. ft.
Heating and cooling
- Cooling:Ceiling Fans, Electric
- Heating:Electric, Fireplaces
Structure and exterior
- Roof:Composition
- Year built:1986
- Building area:2,956 sq. ft.
- Lot area:0.32 Acres
Schools
- High school:Smith
- Middle school:Polk
- Elementary school:Countrypla
Finances and disclosures
- Price:$645,000
- Price per sq. ft.:$218.2
- Tax amount:$13,108
New listings near 2205 Le Mans Drive
- New
 $375,000Active3 beds 3 baths2,261 sq. ft.
$375,000Active3 beds 3 baths2,261 sq. ft.2729 Sedgeway Lane, Carrollton, TX 75006
MLS# 21028808Listed by: REDFIN CORPORATION - New
 $793,495Active4 beds 4 baths3,301 sq. ft.
$793,495Active4 beds 4 baths3,301 sq. ft.1628 Keneipp Road, Carrollton, TX 75006
MLS# 21034960Listed by: KELLER WILLIAMS REALTY LONE ST - New
 $787,895Active4 beds 4 baths3,351 sq. ft.
$787,895Active4 beds 4 baths3,351 sq. ft.1616 Keneipp Road, Carrollton, TX 75006
MLS# 21034967Listed by: KELLER WILLIAMS REALTY LONE ST - New
 $405,000Active3 beds 3 baths1,804 sq. ft.
$405,000Active3 beds 3 baths1,804 sq. ft.2924 Peninsula Way, Carrollton, TX 75007
MLS# 20990145Listed by: RE/MAX NEW HORIZON - New
 $864,000Active5 beds 5 baths4,112 sq. ft.
$864,000Active5 beds 5 baths4,112 sq. ft.1009 Peacock Boulevard, Carrollton, TX 75007
MLS# 21034634Listed by: STEPSTONE REALTY, LLC - New
 $328,000Active4 beds 2 baths1,878 sq. ft.
$328,000Active4 beds 2 baths1,878 sq. ft.3706 Standridge Drive, Carrollton, TX 75007
MLS# 21034490Listed by: EXP REALTY LLC - New
 $175,000Active3 beds 2 baths1,083 sq. ft.
$175,000Active3 beds 2 baths1,083 sq. ft.2240 Tarpley Road #344, Carrollton, TX 75006
MLS# 21034409Listed by: SURGE REALTY - New
 $649,000Active4 beds 3 baths3,099 sq. ft.
$649,000Active4 beds 3 baths3,099 sq. ft.1113 Derbyshire Lane, Carrollton, TX 75007
MLS# 20994982Listed by: EBBY HALLIDAY, REALTORS - New
 $419,900Active3 beds 2 baths2,029 sq. ft.
$419,900Active3 beds 2 baths2,029 sq. ft.3102 Sugarbush Lane, Carrollton, TX 75007
MLS# 21033144Listed by: EBBY HALLIDAY REALTORS - New
 $245,000Active3 beds 2 baths1,649 sq. ft.
$245,000Active3 beds 2 baths1,649 sq. ft.2049 Clubview Drive, Carrollton, TX 75006
MLS# 21034008Listed by: KELLER WILLIAMS CENTRAL

