2220 Shakespeare Street, Carrollton, TX 75010
Local realty services provided by:ERA Steve Cook & Co, Realtors
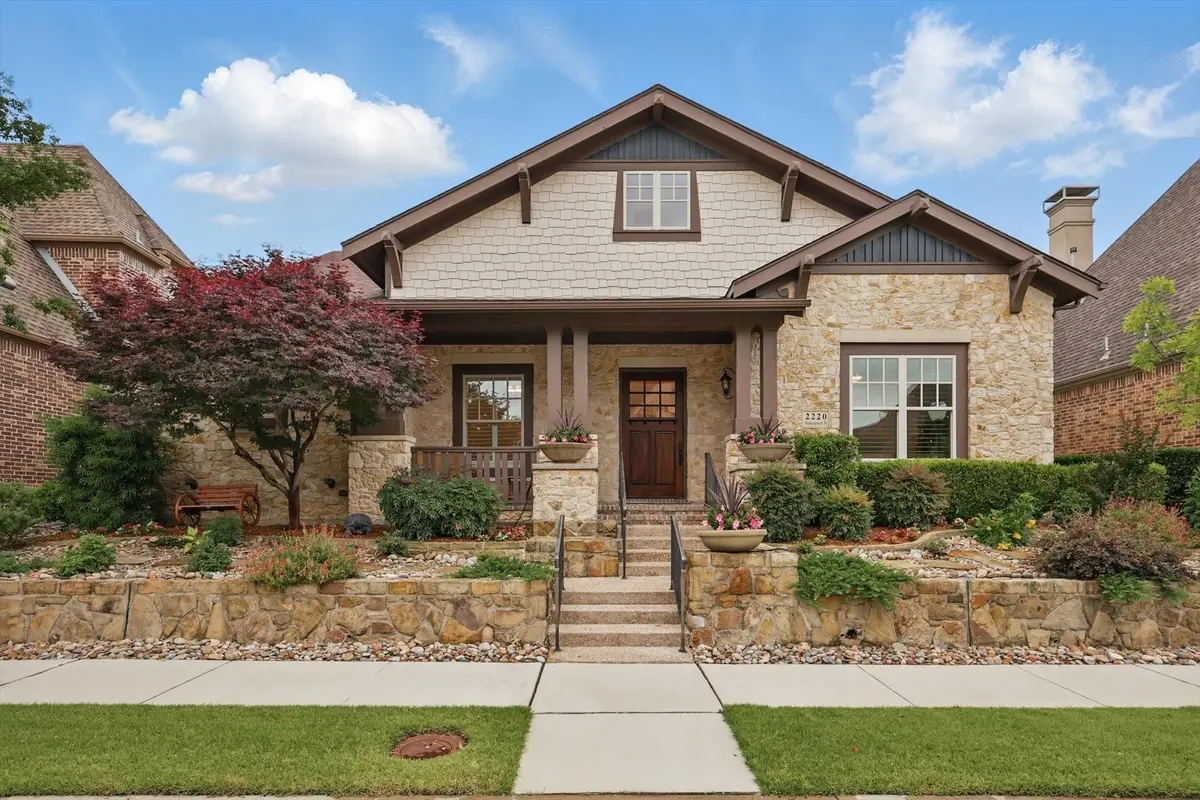

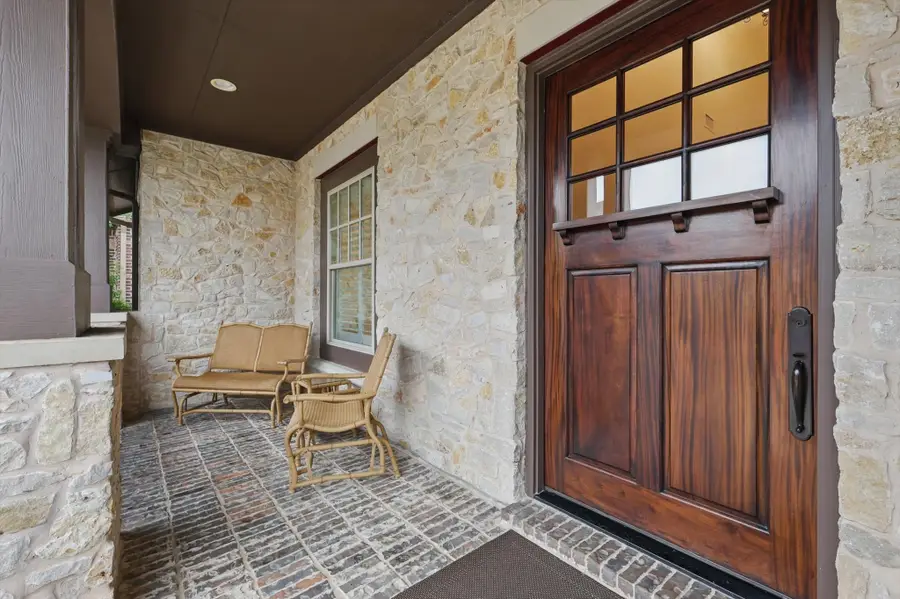
Listed by:donna bradshaw214-734-8125
Office:re/max dfw associates
MLS#:21025221
Source:GDAR
Price summary
- Price:$975,000
- Price per sq. ft.:$228.6
- Monthly HOA dues:$107.75
About this home
Vintage 1.5 story beauty in fabulous Austin Waters! Updated, crisp & nostalgic nod to the past featuring an Austin Stone exterior with a huge inviting front porch! Open floor plan featuring 3 bedrooms with ensuite baths plus study on first floor. Upstairs, enjoy cozy movie nights in the entertainment living space equipped w 85 inch Samsung TV w 7.1 surround sound system & 4th bedroom w full bath, plus added bonus of large conditioned storage spaces! Oversized FULL 3 car garage! The gourmet chef's kitchen is the heart of the home, boasting gorgeous customized cabinetry with pullout drawers, granite counters & top tier appliances: SS Bosch Refrigerator, Wolf 6-burner gas stove, side opening double ovens! Find serenity in the customized 4 Seasons Room which offers full-time enjoyment of the meticulously landscaped & private backyard setting regardless of weather. This immaculate single owner home has many improvements: Paint, carpet, custom shutters, epoxy finish at garage floors, HVAC systems with electronic air cleaners, smart thermostat, whole house surge protector, roof & gutters, hot water heaters & much more. Ask your agent for a full list of upgrades. This home is a must see. See it today!
Contact an agent
Home facts
- Year built:2009
- Listing Id #:21025221
- Added:7 day(s) ago
- Updated:August 19, 2025 at 03:42 PM
Rooms and interior
- Bedrooms:4
- Total bathrooms:5
- Full bathrooms:4
- Half bathrooms:1
- Living area:4,265 sq. ft.
Heating and cooling
- Cooling:Ceiling Fans, Central Air, Electric, Zoned
- Heating:Central, Fireplaces, Natural Gas, Zoned
Structure and exterior
- Roof:Composition
- Year built:2009
- Building area:4,265 sq. ft.
- Lot area:0.19 Acres
Schools
- High school:Hebron
- Middle school:Arbor Creek
- Elementary school:Memorial
Finances and disclosures
- Price:$975,000
- Price per sq. ft.:$228.6
- Tax amount:$16,451
New listings near 2220 Shakespeare Street
- New
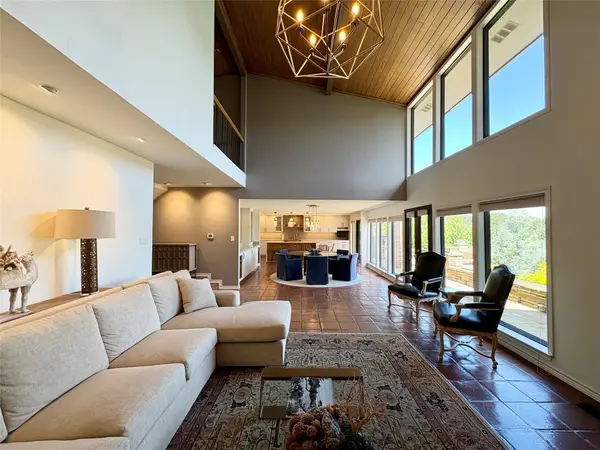 $767,500Active2 beds 4 baths3,216 sq. ft.
$767,500Active2 beds 4 baths3,216 sq. ft.1 Country Lake Drive, Carrollton, TX 75006
MLS# 21036224Listed by: COMPASS RE TEXAS, LLC. - New
 $489,000Active3 beds 3 baths2,491 sq. ft.
$489,000Active3 beds 3 baths2,491 sq. ft.1610 Concord Place, Carrollton, TX 75007
MLS# 21035639Listed by: ORCHARD BROKERAGE, LLC - New
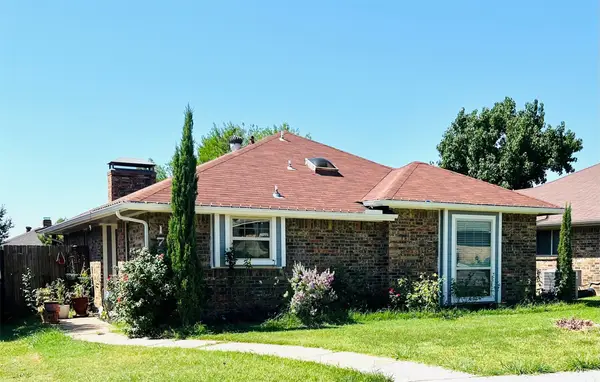 $310,000Active3 beds 2 baths1,362 sq. ft.
$310,000Active3 beds 2 baths1,362 sq. ft.1758 Castille Drive, Carrollton, TX 75007
MLS# 21035592Listed by: COMPASS RE TEXAS, LLC - New
 $375,000Active3 beds 3 baths2,261 sq. ft.
$375,000Active3 beds 3 baths2,261 sq. ft.2729 Sedgeway Lane, Carrollton, TX 75006
MLS# 21028808Listed by: REDFIN CORPORATION - New
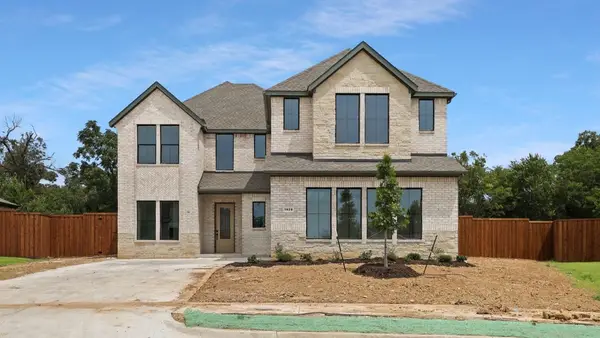 $793,495Active4 beds 4 baths3,301 sq. ft.
$793,495Active4 beds 4 baths3,301 sq. ft.1628 Keneipp Road, Carrollton, TX 75006
MLS# 21034960Listed by: KELLER WILLIAMS REALTY LONE ST - New
 $787,895Active4 beds 4 baths3,351 sq. ft.
$787,895Active4 beds 4 baths3,351 sq. ft.1616 Keneipp Road, Carrollton, TX 75006
MLS# 21034967Listed by: KELLER WILLIAMS REALTY LONE ST - Open Sun, 12 to 2pmNew
 $405,000Active3 beds 3 baths1,804 sq. ft.
$405,000Active3 beds 3 baths1,804 sq. ft.2924 Peninsula Way, Carrollton, TX 75007
MLS# 20990145Listed by: RE/MAX NEW HORIZON - New
 $864,000Active5 beds 5 baths4,112 sq. ft.
$864,000Active5 beds 5 baths4,112 sq. ft.1009 Peacock Boulevard, Carrollton, TX 75007
MLS# 21034634Listed by: STEPSTONE REALTY, LLC - New
 $328,000Active4 beds 2 baths1,878 sq. ft.
$328,000Active4 beds 2 baths1,878 sq. ft.3706 Standridge Drive, Carrollton, TX 75007
MLS# 21034490Listed by: EXP REALTY LLC - New
 $175,000Active3 beds 2 baths1,083 sq. ft.
$175,000Active3 beds 2 baths1,083 sq. ft.2240 Tarpley Road #344, Carrollton, TX 75006
MLS# 21034409Listed by: SURGE REALTY

