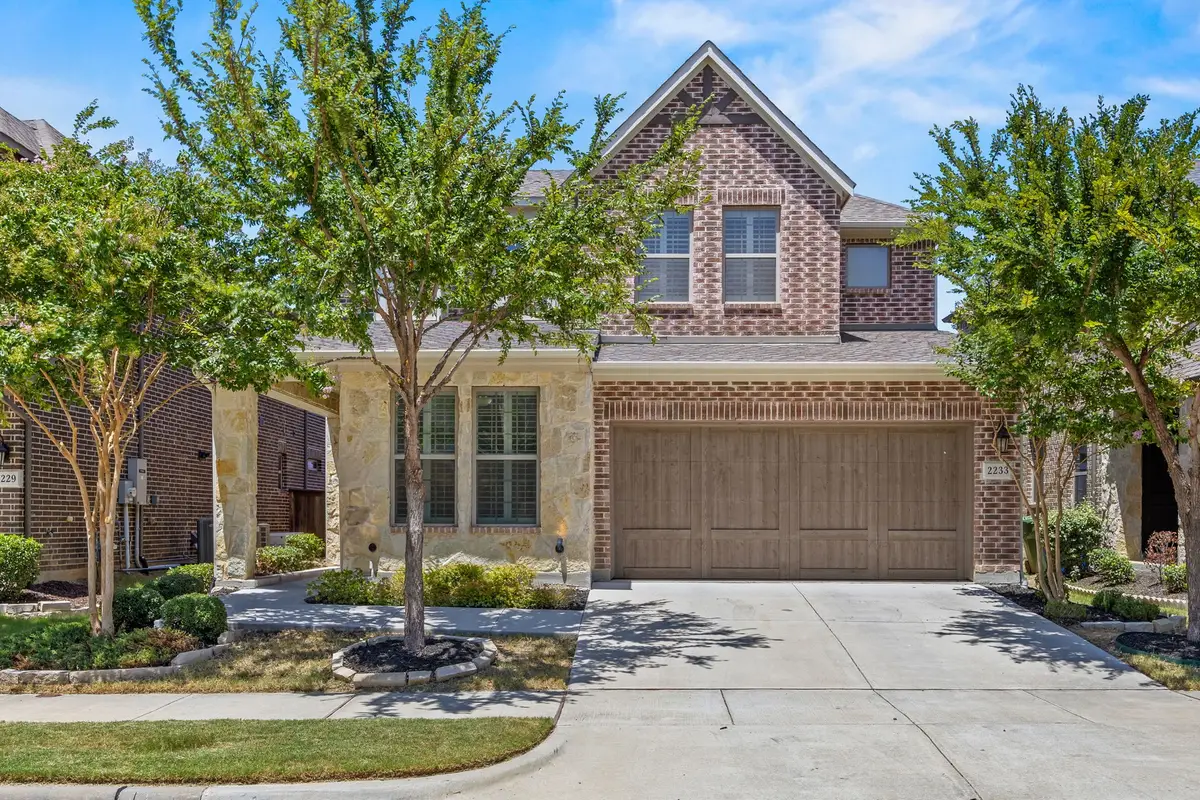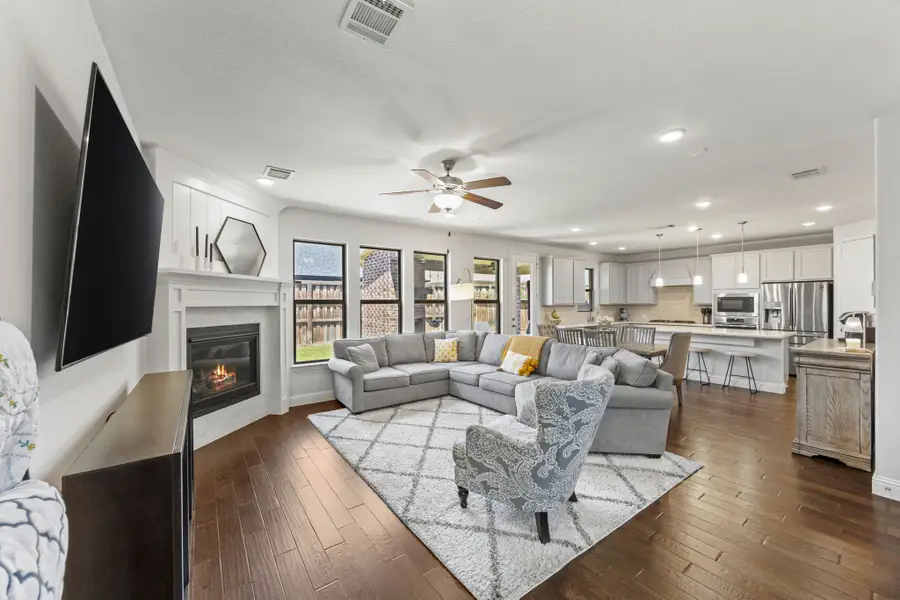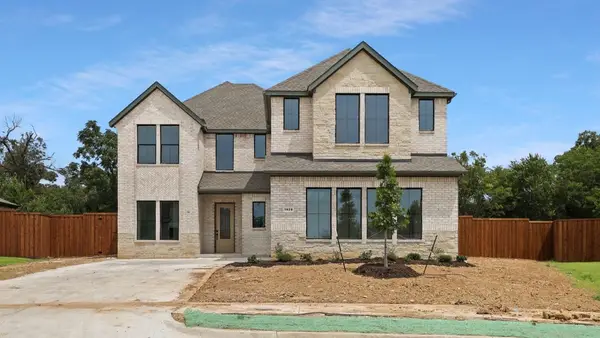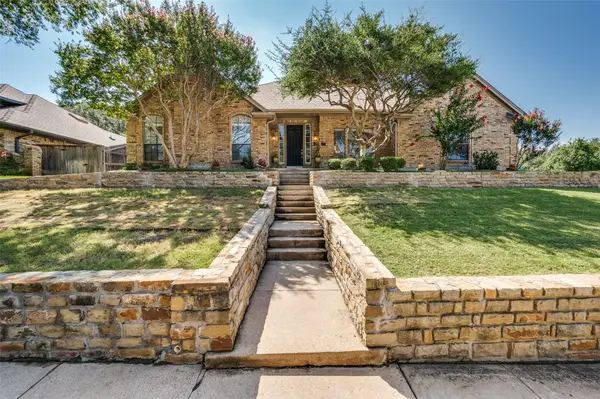2233 Madison Street, Carrollton, TX 75010
Local realty services provided by:ERA Courtyard Real Estate



Listed by:daniel harker469-717-6391
Office:keller williams realty dpr
MLS#:21007329
Source:GDAR
Price summary
- Price:$600,000
- Price per sq. ft.:$293.83
- Monthly HOA dues:$75
About this home
Stylish 3-Bedroom Home with Upgrades & Outdoor Living in Hamilton Park, Carrollton!
Fall in love with this immaculate, well-designed 3-bedroom, 2.5-bathroom home in the sought-after, tight-knit community of Hamilton Park. With stunning curb appeal, a brick and stone elevation, and thoughtful upgrades throughout, this home offers comfort, functionality, and modern style.
Step inside to find luxury vinyl plank flooring throughout, an open-concept layout, and a spacious gathering room anchored by an upgraded indoor fireplace — perfect for cozy evenings. The well-appointed kitchen features stainless steel appliances, a large pantry, and casual dining space, all flowing seamlessly into the living area for effortless entertaining.
Working from home is easy with a dedicated downstairs office, while upstairs you’ll find the serene primary suite with his-and-hers closets, along with two additional bedrooms and a full bath.
One of the standout features of this home is the extra-large covered patio already plumbed for a gas grill, with a second fireplace — a perfect space for year-round outdoor entertaining.
You’ll love the abundance of storage and closets throughout, plus the location can’t be beat. Nestled in an established neighborhood with mature trees and no through-traffic, you're just minutes from Arbor Hills Nature Preserve, Grandscape, Legacy West, and Costco. Commuting is a breeze with quick access to Hwy 121 and the Dallas North Tollway.
This is the kind of home that checks all the boxes — charm, upgrades, great layout, and a welcoming community.
Contact an agent
Home facts
- Year built:2018
- Listing Id #:21007329
- Added:19 day(s) ago
- Updated:August 09, 2025 at 11:48 AM
Rooms and interior
- Bedrooms:3
- Total bathrooms:3
- Full bathrooms:2
- Half bathrooms:1
- Living area:2,042 sq. ft.
Heating and cooling
- Cooling:Ceiling Fans, Central Air, Electric
- Heating:Central, Natural Gas
Structure and exterior
- Roof:Composition
- Year built:2018
- Building area:2,042 sq. ft.
- Lot area:0.09 Acres
Schools
- High school:Hebron
- Middle school:Arbor Creek
- Elementary school:Indian Creek
Finances and disclosures
- Price:$600,000
- Price per sq. ft.:$293.83
- Tax amount:$9,032
New listings near 2233 Madison Street
- New
 $375,000Active3 beds 3 baths2,261 sq. ft.
$375,000Active3 beds 3 baths2,261 sq. ft.2729 Sedgeway Lane, Carrollton, TX 75006
MLS# 21028808Listed by: REDFIN CORPORATION - New
 $793,495Active4 beds 4 baths3,301 sq. ft.
$793,495Active4 beds 4 baths3,301 sq. ft.1628 Keneipp Road, Carrollton, TX 75006
MLS# 21034960Listed by: KELLER WILLIAMS REALTY LONE ST - New
 $787,895Active4 beds 4 baths3,351 sq. ft.
$787,895Active4 beds 4 baths3,351 sq. ft.1616 Keneipp Road, Carrollton, TX 75006
MLS# 21034967Listed by: KELLER WILLIAMS REALTY LONE ST - New
 $405,000Active3 beds 3 baths1,804 sq. ft.
$405,000Active3 beds 3 baths1,804 sq. ft.2924 Peninsula Way, Carrollton, TX 75007
MLS# 20990145Listed by: RE/MAX NEW HORIZON - New
 $864,000Active5 beds 5 baths4,112 sq. ft.
$864,000Active5 beds 5 baths4,112 sq. ft.1009 Peacock Boulevard, Carrollton, TX 75007
MLS# 21034634Listed by: STEPSTONE REALTY, LLC - New
 $328,000Active4 beds 2 baths1,878 sq. ft.
$328,000Active4 beds 2 baths1,878 sq. ft.3706 Standridge Drive, Carrollton, TX 75007
MLS# 21034490Listed by: EXP REALTY LLC - New
 $175,000Active3 beds 2 baths1,083 sq. ft.
$175,000Active3 beds 2 baths1,083 sq. ft.2240 Tarpley Road #344, Carrollton, TX 75006
MLS# 21034409Listed by: SURGE REALTY - New
 $649,000Active4 beds 3 baths3,099 sq. ft.
$649,000Active4 beds 3 baths3,099 sq. ft.1113 Derbyshire Lane, Carrollton, TX 75007
MLS# 20994982Listed by: EBBY HALLIDAY, REALTORS - New
 $419,900Active3 beds 2 baths2,029 sq. ft.
$419,900Active3 beds 2 baths2,029 sq. ft.3102 Sugarbush Lane, Carrollton, TX 75007
MLS# 21033144Listed by: EBBY HALLIDAY REALTORS - New
 $245,000Active3 beds 2 baths1,649 sq. ft.
$245,000Active3 beds 2 baths1,649 sq. ft.2049 Clubview Drive, Carrollton, TX 75006
MLS# 21034008Listed by: KELLER WILLIAMS CENTRAL

