2284 Red Mule Lane, Carrollton, TX 75010
Local realty services provided by:ERA Steve Cook & Co, Realtors

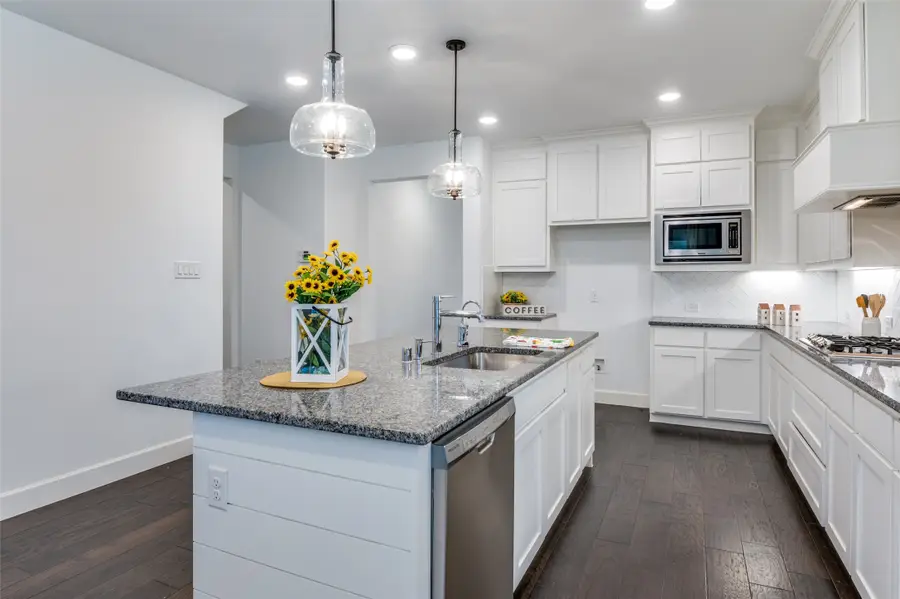
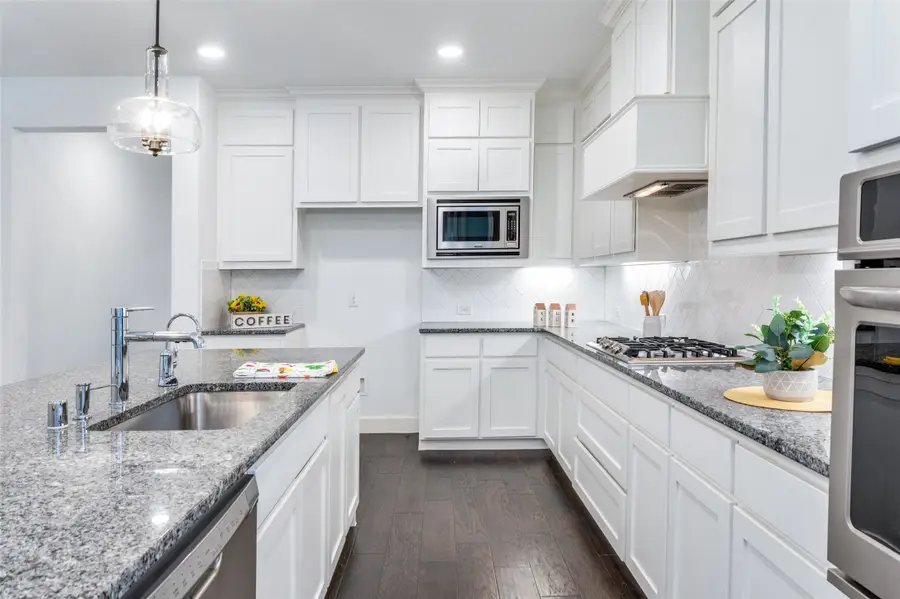
Listed by:kathleen young972-539-3000
Office:vob real estate
MLS#:20852329
Source:GDAR
Price summary
- Price:$664,900
- Price per sq. ft.:$234.78
- Monthly HOA dues:$54.17
About this home
*** PRICE JUST REDUCED! Motivated Seller—READY TO MAKE A DEAL!
Don’t miss this golden opportunity to SAVE BIG and snag an amazing deal on your dream home! Let’s make it yours! ***
Step into this stunning, move-in-ready home that truly has it all! With 4 spacious bedrooms (including one conveniently located downstairs), a dedicated home office, and a versatile media & game room, there's room for everyone to live, work, and play in style. Every inch of this home is elevated with designer finishes and impressive upgrades like an Ecobee Smart WiFi Thermostat, Rinnai tankless water heater, HomePro Security system, and a TaeXX built-in pest control system—luxury and convenience in one smart package! The chef-inspired kitchen is a dream with stainless steel appliances, a gas cooktop, a large granite island, and chic lighting that sets the tone for unforgettable gatherings. Natural light floods every room, enhanced by recessed lighting, smart features, and gorgeous wood floors throughout the first floor—including the primary suite, living, and dining areas, plus the staircase.
Unwind in your luxurious primary suite, complete with a spa-like walk-in shower and an expansive walk-in closet.
Ideally located near the Dallas North Tollway and Sam Rayburn Tollway, you’ll be just minutes from Arbor Hills Nature Preserve, Grandscape, Legacy West, incredible shopping, dining, and entertainment—not to mention top-rated schools and DFW Airport for unbeatable convenience.
**DON'T MISS THIS INCREDIBLE OPPORTUNITY! Schedule your private tour today and make this dream home yours before it’s gone!
Contact an agent
Home facts
- Year built:2018
- Listing Id #:20852329
- Added:161 day(s) ago
- Updated:August 09, 2025 at 11:40 AM
Rooms and interior
- Bedrooms:4
- Total bathrooms:3
- Full bathrooms:2
- Half bathrooms:1
- Living area:2,832 sq. ft.
Heating and cooling
- Cooling:Central Air, Electric
- Heating:Central, Natural Gas
Structure and exterior
- Year built:2018
- Building area:2,832 sq. ft.
- Lot area:0.11 Acres
Schools
- High school:Hebron
- Middle school:Arbor Creek
- Elementary school:Indian Creek
Finances and disclosures
- Price:$664,900
- Price per sq. ft.:$234.78
New listings near 2284 Red Mule Lane
- New
 $499,000Active3 beds 7 baths2,025 sq. ft.
$499,000Active3 beds 7 baths2,025 sq. ft.1504 Barclay Drive, Carrollton, TX 75007
MLS# 21025395Listed by: BRAY REAL ESTATE-COLLEYVILLE - New
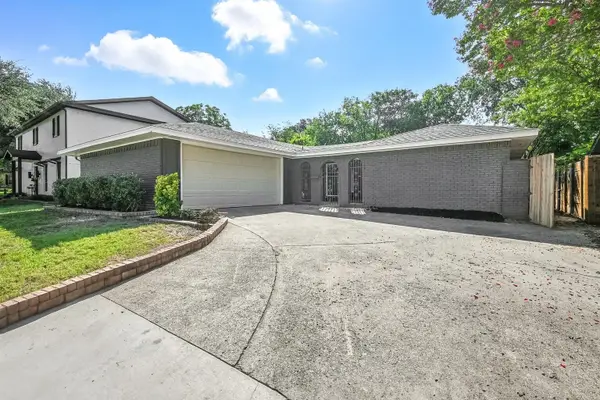 $390,000Active3 beds 2 baths1,624 sq. ft.
$390,000Active3 beds 2 baths1,624 sq. ft.1614 Camero Drive, Carrollton, TX 75006
MLS# 21027158Listed by: NB ELITE REALTY - Open Sun, 3 to 6pmNew
 $349,000Active3 beds 2 baths1,920 sq. ft.
$349,000Active3 beds 2 baths1,920 sq. ft.2007 Shenandoah Drive, Carrollton, TX 75007
MLS# 21000488Listed by: LPT REALTY LLC - New
 $354,900Active3 beds 2 baths1,399 sq. ft.
$354,900Active3 beds 2 baths1,399 sq. ft.1202 Ryan Avenue, Carrollton, TX 75006
MLS# 21026314Listed by: KELLER WILLIAMS FRISCO STARS - New
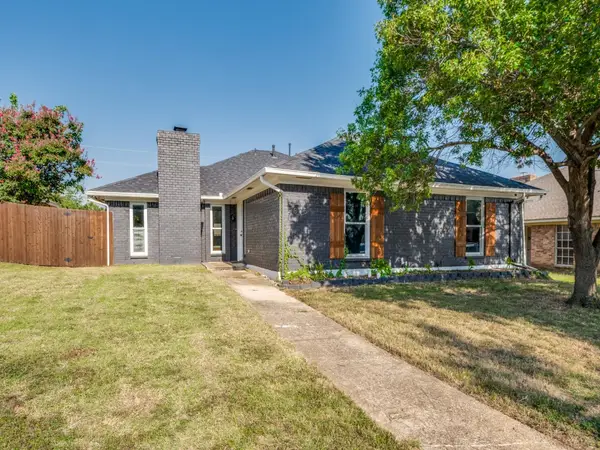 $445,000Active3 beds 2 baths1,805 sq. ft.
$445,000Active3 beds 2 baths1,805 sq. ft.2805 Glenbrook Drive, Carrollton, TX 75007
MLS# 21026379Listed by: KELLER WILLIAMS REALTY DPR - New
 $550,000Active4 beds 3 baths2,644 sq. ft.
$550,000Active4 beds 3 baths2,644 sq. ft.4000 Rolling Oaks Drive, Carrollton, TX 75007
MLS# 21026381Listed by: NEW HOME HUNTERS - Open Sun, 2 to 4pmNew
 $575,000Active4 beds 2 baths2,357 sq. ft.
$575,000Active4 beds 2 baths2,357 sq. ft.1705 Orchard Lane, Carrollton, TX 75007
MLS# 21025449Listed by: JS REALTY - Open Sun, 1am to 3pmNew
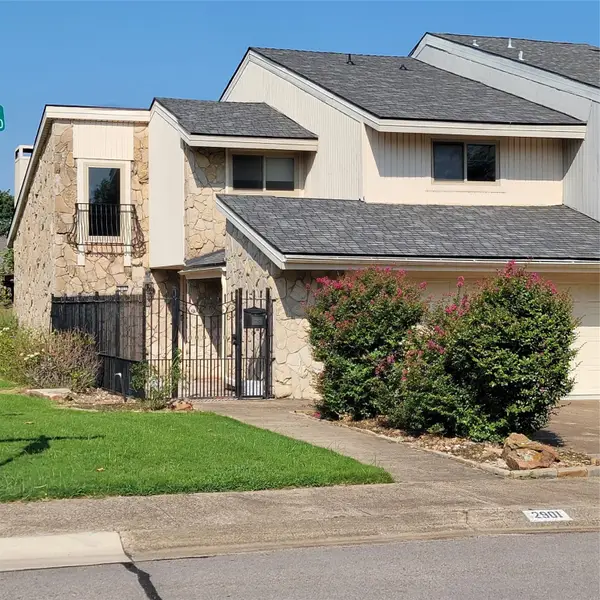 $425,000Active4 beds 3 baths2,040 sq. ft.
$425,000Active4 beds 3 baths2,040 sq. ft.2901 Country Place Circle, Carrollton, TX 75006
MLS# 21022067Listed by: DBS REALTY SERVICES - New
 $345,000Active3 beds 3 baths1,763 sq. ft.
$345,000Active3 beds 3 baths1,763 sq. ft.2900 Shady Lake Circle, Carrollton, TX 75006
MLS# 21019191Listed by: CF REAL ESTATE FIRM - Open Sun, 1 to 3pmNew
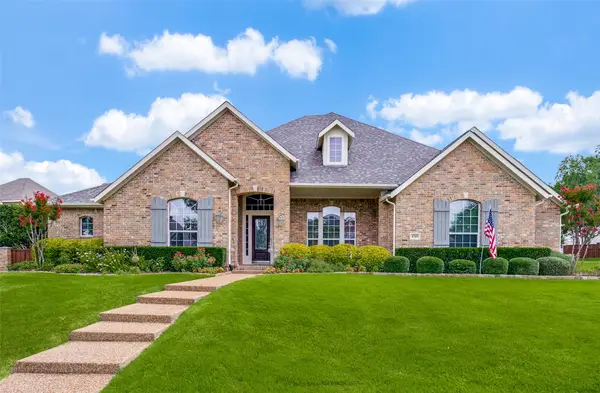 $700,000Active4 beds 3 baths3,185 sq. ft.
$700,000Active4 beds 3 baths3,185 sq. ft.1709 Pecan Grove, Carrollton, TX 75007
MLS# 21026029Listed by: KELLER WILLIAMS REALTY DPR
