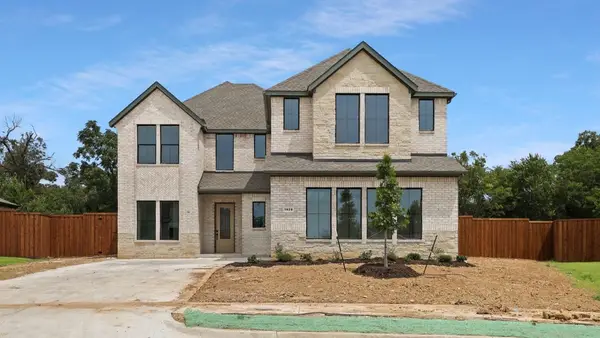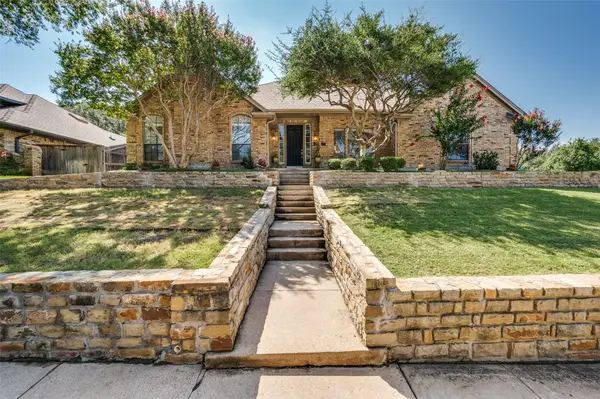4000 Rolling Oaks Drive, Carrollton, TX 75007
Local realty services provided by:ERA Steve Cook & Co, Realtors



Listed by:carolyn conrey972-523-1496
Office:new home hunters
MLS#:21026381
Source:GDAR
Price summary
- Price:$550,000
- Price per sq. ft.:$208.02
About this home
SPLISH SPLASH in your NEW SWIMMING POOL! Move into this Gorgeous UPDATED 4-2.5-2 Car Rear-Entry Garage High Up on a Hill in Oak Hills, Carrollton! Enjoy the abundant storage of all walk in closets, linen closets, pantry & 42 inch kitchen cabinets! Dreamy energy efficient WINDOWS with views of blue water & green trees! Wood Plank floors with 5 inch baseboards & Crown Molding adorn the Entry, Dining, Living & Primary Bedroom downstairs. High Ceilings & Lots of Light bring JOY into this Home. UPDATES Include: Roof, 2 HVAC units with Thermostat, Windows, Gutters, Sewer Line, Pool Resurfaced, Pump with Variable Speed Motor, Skimmer & Tile, Insulated Garage Door, Wood Plank Flooring, luxury carpet, Stainless Appliances, Quartz Counter tops, LED Lighting & Oil Rubbed Bronze Plumbing Fixtures. Upstairs Game-Media room has a Projector & Screen that stays with the home too! All 3 baths have elongated commodes, rectangle sinks, hard surface tops, a Stone Shower. 8' BOB cedar stained fence provides privacy, corner lot Oak Hills. Close to Oak Hills Park and Splash Pad! Fabulous Lewisville Schools with STEM program! Walk to Shopping & Restaurants. Mins to 121, 35, Tollways, Plano, Lewisville, Addison & More! Move in Ready to Go!
Contact an agent
Home facts
- Year built:1998
- Listing Id #:21026381
- Added:10 day(s) ago
- Updated:August 11, 2025 at 02:43 AM
Rooms and interior
- Bedrooms:4
- Total bathrooms:3
- Full bathrooms:2
- Half bathrooms:1
- Living area:2,644 sq. ft.
Heating and cooling
- Cooling:Ceiling Fans, Central Air, Electric, Zoned
- Heating:Central, Fireplaces, Natural Gas, Zoned
Structure and exterior
- Roof:Composition
- Year built:1998
- Building area:2,644 sq. ft.
- Lot area:0.16 Acres
Schools
- High school:Hebron
- Middle school:Creek Valley
- Elementary school:Hebron Valley
Finances and disclosures
- Price:$550,000
- Price per sq. ft.:$208.02
- Tax amount:$9,130
New listings near 4000 Rolling Oaks Drive
- New
 $375,000Active3 beds 3 baths2,261 sq. ft.
$375,000Active3 beds 3 baths2,261 sq. ft.2729 Sedgeway Lane, Carrollton, TX 75006
MLS# 21028808Listed by: REDFIN CORPORATION - New
 $793,495Active4 beds 4 baths3,301 sq. ft.
$793,495Active4 beds 4 baths3,301 sq. ft.1628 Keneipp Road, Carrollton, TX 75006
MLS# 21034960Listed by: KELLER WILLIAMS REALTY LONE ST - New
 $787,895Active4 beds 4 baths3,351 sq. ft.
$787,895Active4 beds 4 baths3,351 sq. ft.1616 Keneipp Road, Carrollton, TX 75006
MLS# 21034967Listed by: KELLER WILLIAMS REALTY LONE ST - New
 $405,000Active3 beds 3 baths1,804 sq. ft.
$405,000Active3 beds 3 baths1,804 sq. ft.2924 Peninsula Way, Carrollton, TX 75007
MLS# 20990145Listed by: RE/MAX NEW HORIZON - New
 $864,000Active5 beds 5 baths4,112 sq. ft.
$864,000Active5 beds 5 baths4,112 sq. ft.1009 Peacock Boulevard, Carrollton, TX 75007
MLS# 21034634Listed by: STEPSTONE REALTY, LLC - New
 $328,000Active4 beds 2 baths1,878 sq. ft.
$328,000Active4 beds 2 baths1,878 sq. ft.3706 Standridge Drive, Carrollton, TX 75007
MLS# 21034490Listed by: EXP REALTY LLC - New
 $175,000Active3 beds 2 baths1,083 sq. ft.
$175,000Active3 beds 2 baths1,083 sq. ft.2240 Tarpley Road #344, Carrollton, TX 75006
MLS# 21034409Listed by: SURGE REALTY - New
 $649,000Active4 beds 3 baths3,099 sq. ft.
$649,000Active4 beds 3 baths3,099 sq. ft.1113 Derbyshire Lane, Carrollton, TX 75007
MLS# 20994982Listed by: EBBY HALLIDAY, REALTORS - New
 $419,900Active3 beds 2 baths2,029 sq. ft.
$419,900Active3 beds 2 baths2,029 sq. ft.3102 Sugarbush Lane, Carrollton, TX 75007
MLS# 21033144Listed by: EBBY HALLIDAY REALTORS - New
 $245,000Active3 beds 2 baths1,649 sq. ft.
$245,000Active3 beds 2 baths1,649 sq. ft.2049 Clubview Drive, Carrollton, TX 75006
MLS# 21034008Listed by: KELLER WILLIAMS CENTRAL

