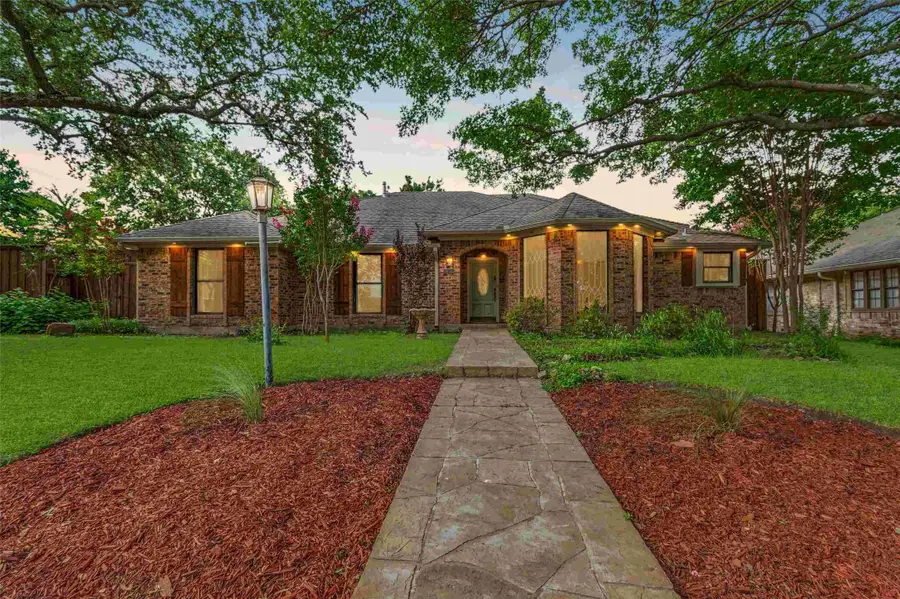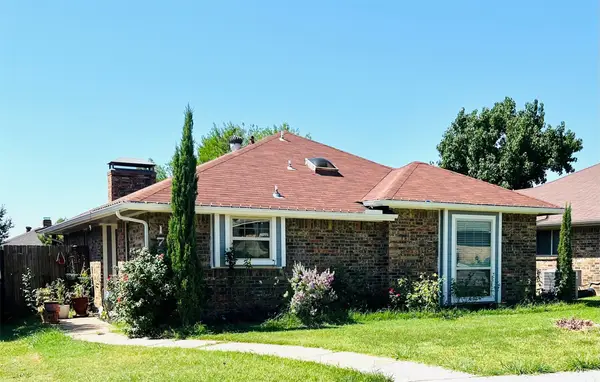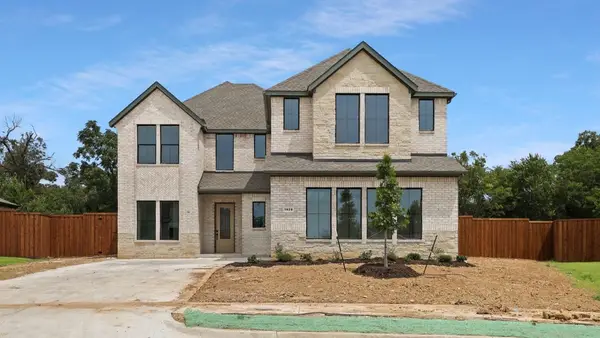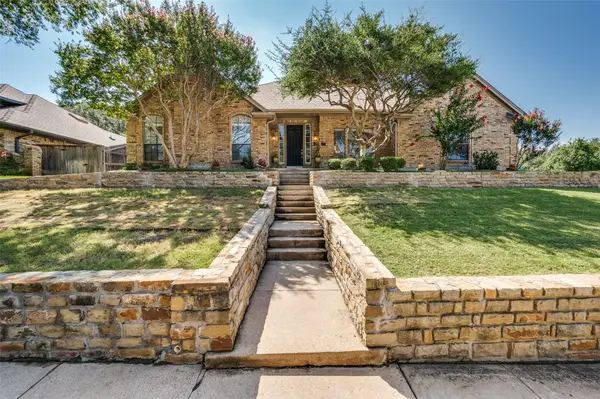2412 Glen Morris Road, Carrollton, TX 75007
Local realty services provided by:ERA Courtyard Real Estate



Listed by:cody farris214-405-1417
Office:compass re texas, llc.
MLS#:20990052
Source:GDAR
Price summary
- Price:$488,000
- Price per sq. ft.:$215.26
- Monthly HOA dues:$14.17
About this home
Charming single story traditional home with beautiful pool, just in time for summer! No carpeting anywhere. A handsome living area with a beamed ceiling and brick fireplace sets the tone for comfortable everyday living. Just off the foyer is a lovely formal dining room with leaded glass windows. The kitchen boasts granite counters and stainless appliances by KitchenAid and Bosch. Unwind in the cozy den, or enjoy the tiled sunroom with sliding doors leading to the pool. Custom features are found throughout, including the millwork, leaded glass accents and high ceilings. Privacy abounds with two secondary bedrooms located at the front of the home, while the primary suite is located at the back of the home and offers a cozy wall fireplace, and access to the sunroom and the pool beyond. The private backyard boasts a tall board-on-board fence, turfed yard, newer composite deck and a storage shed. Walking distance to Oak Creek Tennis Center. There is so much more to share - this is truly a must-see home!
Contact an agent
Home facts
- Year built:1983
- Listing Id #:20990052
- Added:41 day(s) ago
- Updated:August 15, 2025 at 10:41 PM
Rooms and interior
- Bedrooms:3
- Total bathrooms:2
- Full bathrooms:2
- Living area:2,267 sq. ft.
Heating and cooling
- Cooling:Ceiling Fans, Central Air, Electric
- Heating:Central, Natural Gas
Structure and exterior
- Roof:Composition
- Year built:1983
- Building area:2,267 sq. ft.
- Lot area:0.21 Acres
Schools
- High school:Smith
- Middle school:Long
- Elementary school:Sheffield
Finances and disclosures
- Price:$488,000
- Price per sq. ft.:$215.26
- Tax amount:$8,256
New listings near 2412 Glen Morris Road
- New
 $310,000Active3 beds 2 baths1,362 sq. ft.
$310,000Active3 beds 2 baths1,362 sq. ft.1758 Castille Drive, Carrollton, TX 75007
MLS# 21035592Listed by: COMPASS RE TEXAS, LLC - New
 $375,000Active3 beds 3 baths2,261 sq. ft.
$375,000Active3 beds 3 baths2,261 sq. ft.2729 Sedgeway Lane, Carrollton, TX 75006
MLS# 21028808Listed by: REDFIN CORPORATION - New
 $793,495Active4 beds 4 baths3,301 sq. ft.
$793,495Active4 beds 4 baths3,301 sq. ft.1628 Keneipp Road, Carrollton, TX 75006
MLS# 21034960Listed by: KELLER WILLIAMS REALTY LONE ST - New
 $787,895Active4 beds 4 baths3,351 sq. ft.
$787,895Active4 beds 4 baths3,351 sq. ft.1616 Keneipp Road, Carrollton, TX 75006
MLS# 21034967Listed by: KELLER WILLIAMS REALTY LONE ST - Open Sun, 12 to 2pmNew
 $405,000Active3 beds 3 baths1,804 sq. ft.
$405,000Active3 beds 3 baths1,804 sq. ft.2924 Peninsula Way, Carrollton, TX 75007
MLS# 20990145Listed by: RE/MAX NEW HORIZON - New
 $864,000Active5 beds 5 baths4,112 sq. ft.
$864,000Active5 beds 5 baths4,112 sq. ft.1009 Peacock Boulevard, Carrollton, TX 75007
MLS# 21034634Listed by: STEPSTONE REALTY, LLC - New
 $328,000Active4 beds 2 baths1,878 sq. ft.
$328,000Active4 beds 2 baths1,878 sq. ft.3706 Standridge Drive, Carrollton, TX 75007
MLS# 21034490Listed by: EXP REALTY LLC - New
 $175,000Active3 beds 2 baths1,083 sq. ft.
$175,000Active3 beds 2 baths1,083 sq. ft.2240 Tarpley Road #344, Carrollton, TX 75006
MLS# 21034409Listed by: SURGE REALTY - New
 $649,000Active4 beds 3 baths3,099 sq. ft.
$649,000Active4 beds 3 baths3,099 sq. ft.1113 Derbyshire Lane, Carrollton, TX 75007
MLS# 20994982Listed by: EBBY HALLIDAY, REALTORS - New
 $419,900Active3 beds 2 baths2,029 sq. ft.
$419,900Active3 beds 2 baths2,029 sq. ft.3102 Sugarbush Lane, Carrollton, TX 75007
MLS# 21033144Listed by: EBBY HALLIDAY REALTORS

