2501 Green Oak Drive, Carrollton, TX 75010
Local realty services provided by:ERA Newlin & Company
Listed by:victor vo972-954-1008
Office:douglas elliman real estate
MLS#:21039232
Source:GDAR
Price summary
- Price:$735,000
- Price per sq. ft.:$218.1
- Monthly HOA dues:$94.33
About this home
Discover this breathtaking custom one-story home, perfectly situated at the end of a tranquil cul-de-sac, boasting an extraordinary advantage—adjacent to a sprawling, flat green space that is an ideal playground for children and sports enthusiasts. The remarkable floor plan welcomes you with an inviting entryway and seamlessly integrates a home office, the formal living and dining areas are currently used as a vibrant family game and entertainment room. The gourmet kitchen, paired with a generously sized Texas breakfast area, flows effortlessly into a stunning family room highlighted by a cozy gas log fireplace, creating the perfect setting for cherished family moments. Retreat to the exquisite master suite, featuring a serene sitting area and a luxurious bathroom equipped with double vanities, a soaking tub, a separate shower, and an expansive walk-in closet. The secondary bedrooms are well-proportioned, complemented by an exceptional laundry area. Step outside to your large, covered patio, ideal for outdoor gatherings and relaxation. With three side-by-side garages, this home provides ample parking and storage. Located in one of DFW's most desirable neighborhoods, you are just a quick 10–15-minute drive away from Plano’s corporate headquarters, the upscale shops and dining of Legacy West, The Star, the Cowboys’ headquarters in Frisco & the vibrant entertainment options at Grandscape. Enjoy unmatched accessibility to all major highways and proximity to both DFW and Love Field airports. This home is not just a property; it’s a lifestyle waiting for you to embrace!
Contact an agent
Home facts
- Year built:2001
- Listing ID #:21039232
- Added:1 day(s) ago
- Updated:September 13, 2025 at 11:46 AM
Rooms and interior
- Bedrooms:4
- Total bathrooms:3
- Full bathrooms:3
- Living area:3,370 sq. ft.
Heating and cooling
- Cooling:Ceiling Fans, Central Air, Electric
- Heating:Central, Natural Gas
Structure and exterior
- Roof:Composition
- Year built:2001
- Building area:3,370 sq. ft.
- Lot area:0.27 Acres
Schools
- High school:Hebron
- Middle school:Arbor Creek
- Elementary school:Indian Creek
Finances and disclosures
- Price:$735,000
- Price per sq. ft.:$218.1
- Tax amount:$11,546
New listings near 2501 Green Oak Drive
- Open Sun, 2 to 4pmNew
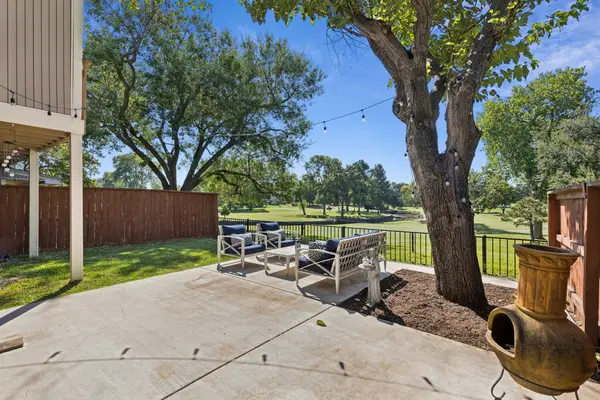 $449,000Active4 beds 4 baths2,332 sq. ft.
$449,000Active4 beds 4 baths2,332 sq. ft.2948 Buttonwood Drive, Carrollton, TX 75006
MLS# 21056121Listed by: UNITED REAL ESTATE - New
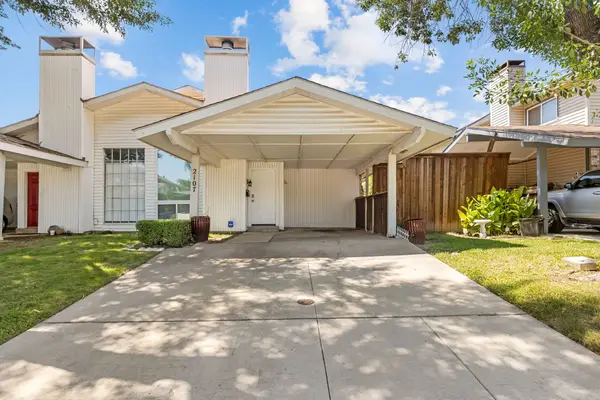 $240,000Active2 beds 2 baths1,132 sq. ft.
$240,000Active2 beds 2 baths1,132 sq. ft.2107 Via Balboa, Carrollton, TX 75006
MLS# 21059060Listed by: ICONIC REAL ESTATE, LLC - New
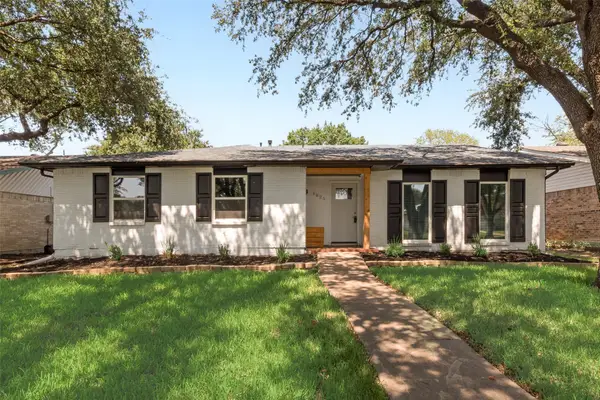 $430,000Active4 beds 2 baths2,124 sq. ft.
$430,000Active4 beds 2 baths2,124 sq. ft.1825 Chamberlain Drive, Carrollton, TX 75007
MLS# 21052952Listed by: KIMBERLY ADAMS REALTY - New
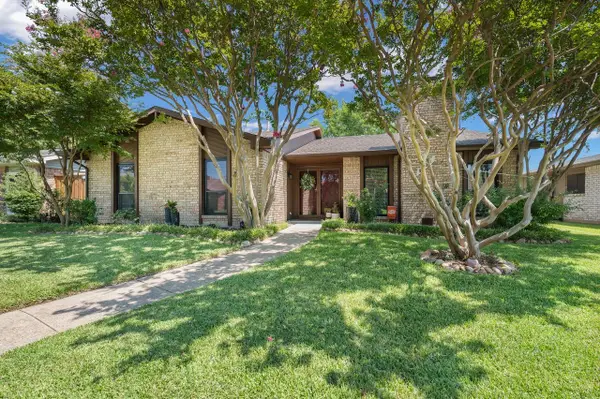 $388,000Active3 beds 2 baths1,853 sq. ft.
$388,000Active3 beds 2 baths1,853 sq. ft.1913 Rambling Ridge Lane, Carrollton, TX 75007
MLS# 21058767Listed by: PRIME REALTY, LLC - New
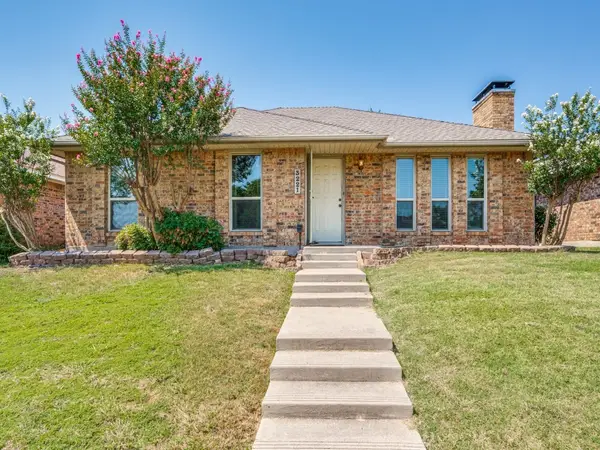 $339,999Active3 beds 2 baths1,354 sq. ft.
$339,999Active3 beds 2 baths1,354 sq. ft.3221 Northview, Carrollton, TX 75007
MLS# 21057375Listed by: RE/MAX LANDMARK ROSE - Open Sat, 2 to 4pmNew
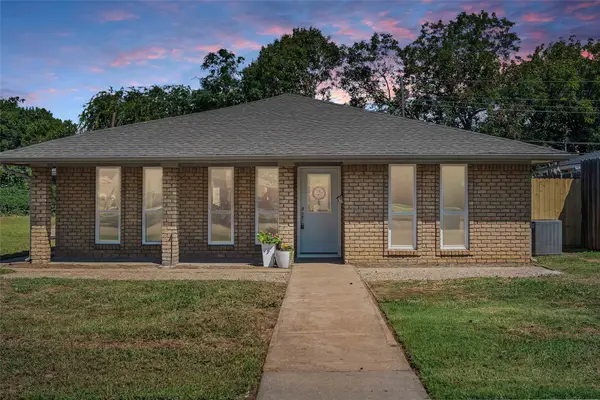 $395,000Active3 beds 2 baths1,989 sq. ft.
$395,000Active3 beds 2 baths1,989 sq. ft.1801 E Crosby Road, Carrollton, TX 75006
MLS# 21058731Listed by: JB REAL ESTATE GROUP - Open Sat, 2 to 4pmNew
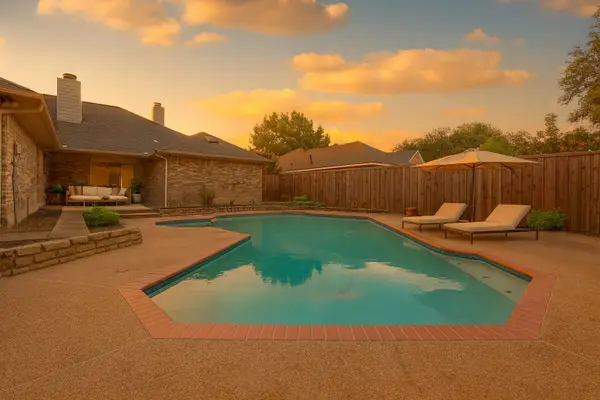 $489,900Active3 beds 3 baths2,374 sq. ft.
$489,900Active3 beds 3 baths2,374 sq. ft.2517 Willowgate Lane, Carrollton, TX 75006
MLS# 21058303Listed by: FATHOM REALTY, LLC - New
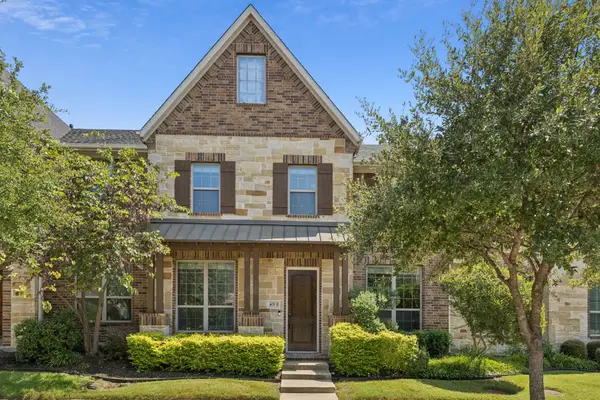 $450,000Active3 beds 3 baths2,124 sq. ft.
$450,000Active3 beds 3 baths2,124 sq. ft.4670 Dozier Road #B, Carrollton, TX 75010
MLS# 21055116Listed by: MARKET EXPERTS REALTY - Open Sun, 11am to 1pmNew
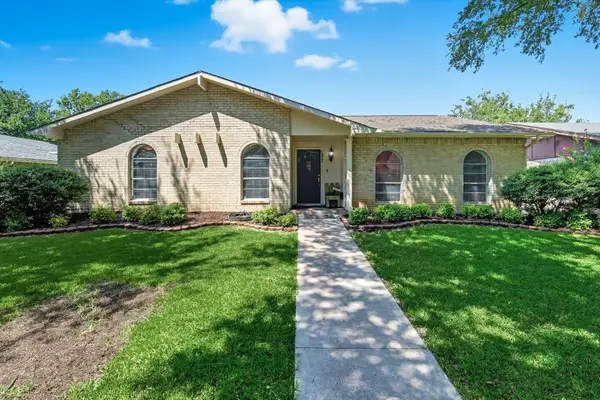 $415,000Active4 beds 2 baths2,111 sq. ft.
$415,000Active4 beds 2 baths2,111 sq. ft.1821 Addington Drive, Carrollton, TX 75007
MLS# 21053612Listed by: 24:15 REALTY
