2528 Hampstead Lane, Carrollton, TX 75010
Local realty services provided by:ERA Courtyard Real Estate
Listed by: victoria sbarro469-536-5107
Office: monument realty
MLS#:21005265
Source:GDAR
Price summary
- Price:$1,095,000
- Price per sq. ft.:$258.44
- Monthly HOA dues:$141.67
About this home
Built in 2023 and loaded with over $80K in thoughtful upgrades, this 5-bed, 5.5-bath masterpiece spans 4,237 sq ft of exceptional living including game room and media room. Step into elegance with a dramatic crystal chandelier in the grand entryway, custom cabinetry, designer lighting, plantation shutters and premium built-ins throughout. The gourmet kitchen features sleek quartz counters, double ovens, stainless steel appliances, a generous island, a smart Samsung fridge, and a touchless smart faucet—perfect for entertaining or unwinding. Each bathroom includes advanced UV light sanitation for added peace of mind. Retreat to a luxurious primary suite with a soaking tub, oversized shower, and spacious walk-in closet. Energy-efficient construction, a 3-car garage, and smart home upgrades offer comfort, security, and convenience. Located in Carrollton’s coveted Kensington Place 60s–Darling community, enjoy access to top-rated Lewisville ISD schools, nearby shopping and dining, and commuter-friendly access to Hwy 121 and the Dallas North Tollway. A flawless blend of upscale living and suburban ease.
Contact an agent
Home facts
- Year built:2023
- Listing ID #:21005265
- Added:119 day(s) ago
- Updated:November 15, 2025 at 08:44 AM
Rooms and interior
- Bedrooms:5
- Total bathrooms:6
- Full bathrooms:5
- Half bathrooms:1
- Living area:4,237 sq. ft.
Heating and cooling
- Cooling:Ceiling Fans, Central Air, Electric
- Heating:Central, Fireplaces, Natural Gas
Structure and exterior
- Roof:Composition
- Year built:2023
- Building area:4,237 sq. ft.
- Lot area:0.16 Acres
Schools
- High school:Hebron
- Middle school:Arbor Creek
- Elementary school:Indian Creek
Finances and disclosures
- Price:$1,095,000
- Price per sq. ft.:$258.44
- Tax amount:$16,710
New listings near 2528 Hampstead Lane
- New
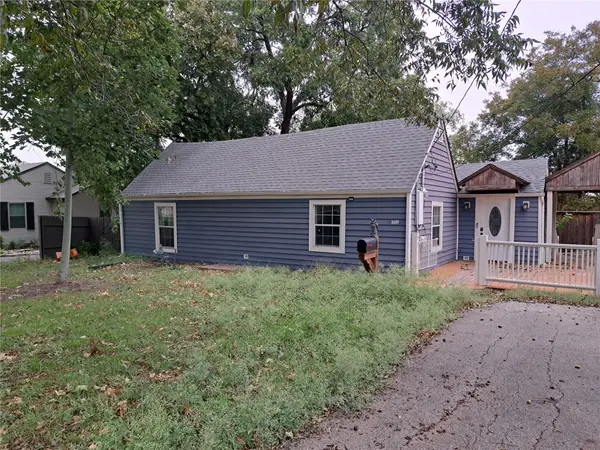 $295,000Active3 beds 3 baths1,836 sq. ft.
$295,000Active3 beds 3 baths1,836 sq. ft.1609 Spring Avenue, Carrollton, TX 75006
MLS# 21108048Listed by: STEPSTONE REALTY LLC - New
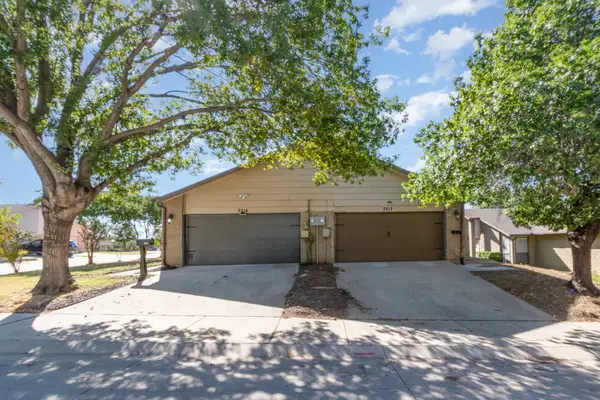 $530,000Active-- beds -- baths1,473 sq. ft.
$530,000Active-- beds -- baths1,473 sq. ft.2212 Heritage Circle, Carrollton, TX 75006
MLS# 21112936Listed by: WM REALTY TX LLC - New
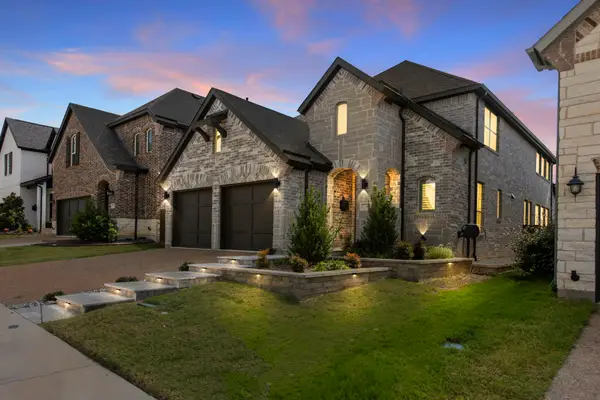 $799,000Active4 beds 4 baths3,166 sq. ft.
$799,000Active4 beds 4 baths3,166 sq. ft.1720 Dartmoor Drive, Carrollton, TX 75010
MLS# 21111904Listed by: EXP REALTY LLC - New
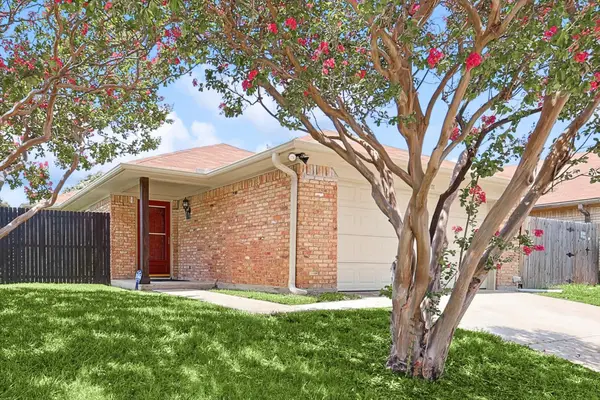 $360,000Active2 beds 3 baths1,637 sq. ft.
$360,000Active2 beds 3 baths1,637 sq. ft.2201 Jamestown Court, Carrollton, TX 75006
MLS# 21104438Listed by: KELLER WILLIAMS LEGACY - Open Sun, 1 to 3pmNew
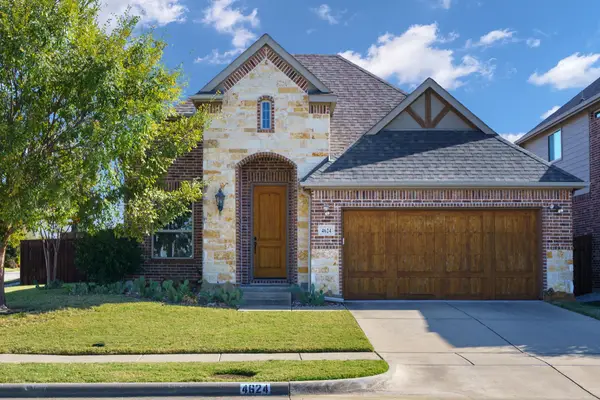 $649,000Active3 beds 2 baths2,192 sq. ft.
$649,000Active3 beds 2 baths2,192 sq. ft.4624 Corral Drive, Carrollton, TX 75010
MLS# 21111920Listed by: CALL IT CLOSED INTERNATIONAL, - New
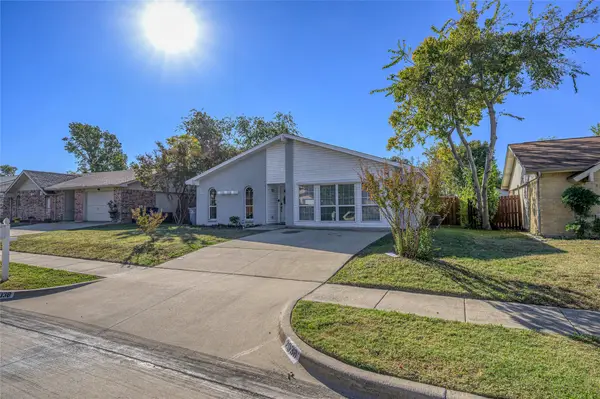 $364,900Active3 beds 2 baths1,659 sq. ft.
$364,900Active3 beds 2 baths1,659 sq. ft.2038 Rose Hill Lane, Carrollton, TX 75007
MLS# 21111514Listed by: KELLER WILLIAMS FRISCO STARS - New
 $395,000Active3 beds 2 baths1,639 sq. ft.
$395,000Active3 beds 2 baths1,639 sq. ft.1208 Derby Run, Carrollton, TX 75007
MLS# 21112457Listed by: KELLER WILLIAMS REALTY DPR - New
 $325,000Active3 beds 2 baths1,808 sq. ft.
$325,000Active3 beds 2 baths1,808 sq. ft.2212 Benbrook Drive, Carrollton, TX 75007
MLS# 21109106Listed by: AMBITIONX REAL ESTATE - New
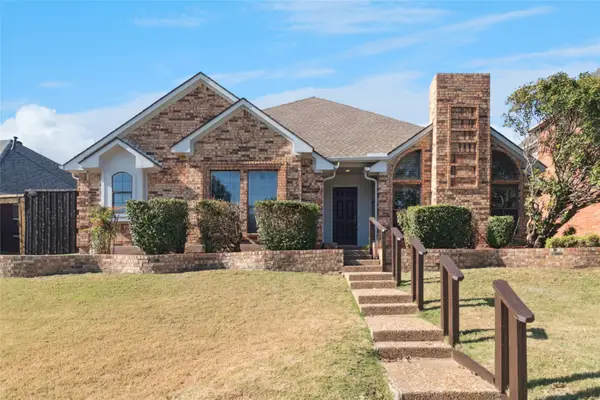 $419,000Active3 beds 2 baths2,055 sq. ft.
$419,000Active3 beds 2 baths2,055 sq. ft.2113 Fawn Ridge Trail, Carrollton, TX 75010
MLS# 21112006Listed by: UNITED REAL ESTATE - Open Sat, 1 to 3pmNew
 $399,000Active3 beds 2 baths1,936 sq. ft.
$399,000Active3 beds 2 baths1,936 sq. ft.3101 Regency Street, Carrollton, TX 75007
MLS# 21102906Listed by: THE WALL TEAM REALTY ASSOC
