2560 Liverpool Lane, Carrollton, TX 75010
Local realty services provided by:ERA Empower
Listed by: cindy o'gorman972-387-0300
Office: ebby halliday, realtors
MLS#:20948779
Source:GDAR
Price summary
- Price:$999,000
- Price per sq. ft.:$257.14
- Monthly HOA dues:$141.67
About this home
This impressive, upgraded home is a dream for entertaining, featuring over $100,000 in enhancements and thoughtfully designed living spaces. As you enter, you’re greeted by soaring ceilings, elegant arched walkways, and a dramatic sweeping staircase. The formal dining room is bathed in natural light and overlooks a charming courtyard. Step through French doors into the sun-filled study, which offers serene backyard views through sliding glass doors. The spacious great room stuns with floor-to-ceiling windows that fill the home with natural light and create a seamless indoor-outdoor feel. From there, flow into the inviting breakfast nook featuring a cozy fireplace and direct access to the gourmet kitchen. The chef’s kitchen is a standout with premium Café appliances, including a 6-burner gas cooktop, a separate coffee bar, walk-in pantry, and an oversized quartz island. Retreat to the luxurious primary suite with a tranquil sitting area and a spa-inspired bath showcasing a walk-in double shower, dual vanities, and a generous walk-in closet. Upstairs, enjoy a fully equipped media room with sound-dampening walls and a 135” projector screen, as well as a game room for added fun. Three spacious upstairs bedrooms each offer ensuite baths and walk-in closets, while a downstairs guest suite provides privacy and comfort. Smart home upgrades include Wi-Fi-connected thermostats, Wi-Fi-controlled living room blinds, 4K security cameras, a video doorbell, and a Wi-Fi keypad master lock system. In the garage, you'll find an EV fast-charging connection, making it future-ready for electric vehicles. The home backs to expansive green space and is adjacent to an open lot, offering rare privacy and stunning natural views. Located in the acclaimed Lewisville ISD, with highly rated Hebron High School, and close to premier golf courses, Arbor Hills Nature Preserve, and upscale retail and dining, this home offers luxury, comfort, and convenience in one exceptional package.
Contact an agent
Home facts
- Year built:2022
- Listing ID #:20948779
- Added:164 day(s) ago
- Updated:November 15, 2025 at 08:44 AM
Rooms and interior
- Bedrooms:5
- Total bathrooms:6
- Full bathrooms:5
- Half bathrooms:1
- Living area:3,885 sq. ft.
Heating and cooling
- Cooling:Central Air, Electric, Zoned
- Heating:Central, Natural Gas, Zoned
Structure and exterior
- Roof:Composition
- Year built:2022
- Building area:3,885 sq. ft.
- Lot area:0.16 Acres
Schools
- High school:Hebron
- Middle school:Arbor Creek
- Elementary school:Indian Creek
Finances and disclosures
- Price:$999,000
- Price per sq. ft.:$257.14
- Tax amount:$17,575
New listings near 2560 Liverpool Lane
- New
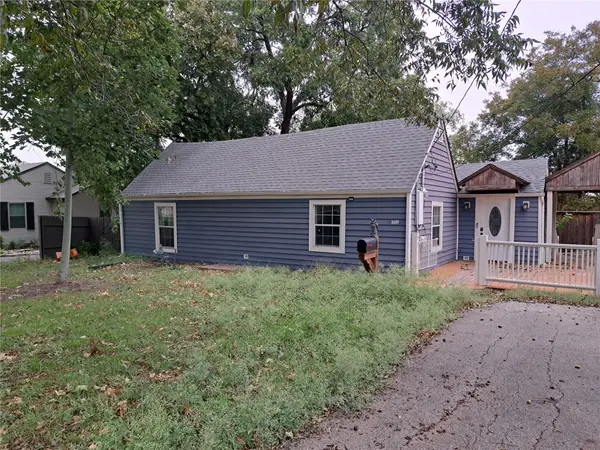 $295,000Active3 beds 3 baths1,836 sq. ft.
$295,000Active3 beds 3 baths1,836 sq. ft.1609 Spring Avenue, Carrollton, TX 75006
MLS# 21108048Listed by: STEPSTONE REALTY LLC - New
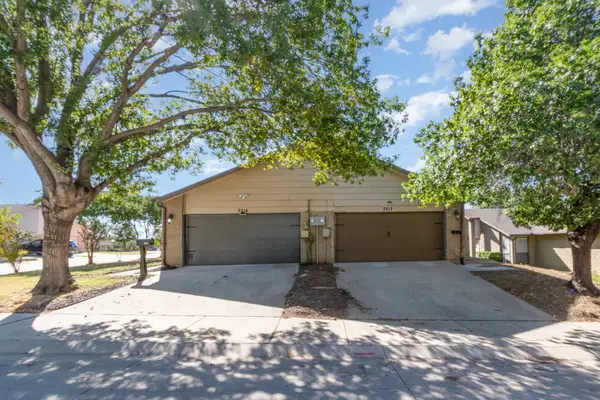 $530,000Active-- beds -- baths1,473 sq. ft.
$530,000Active-- beds -- baths1,473 sq. ft.2212 Heritage Circle, Carrollton, TX 75006
MLS# 21112936Listed by: WM REALTY TX LLC - New
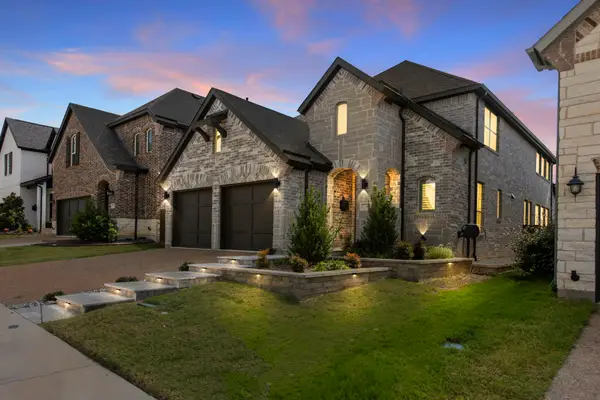 $799,000Active4 beds 4 baths3,166 sq. ft.
$799,000Active4 beds 4 baths3,166 sq. ft.1720 Dartmoor Drive, Carrollton, TX 75010
MLS# 21111904Listed by: EXP REALTY LLC - New
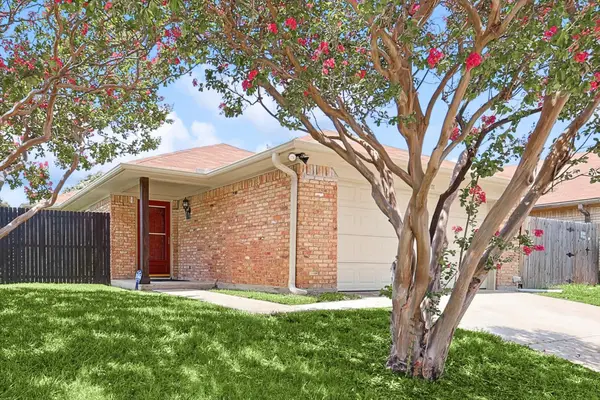 $360,000Active2 beds 3 baths1,637 sq. ft.
$360,000Active2 beds 3 baths1,637 sq. ft.2201 Jamestown Court, Carrollton, TX 75006
MLS# 21104438Listed by: KELLER WILLIAMS LEGACY - Open Sun, 1 to 3pmNew
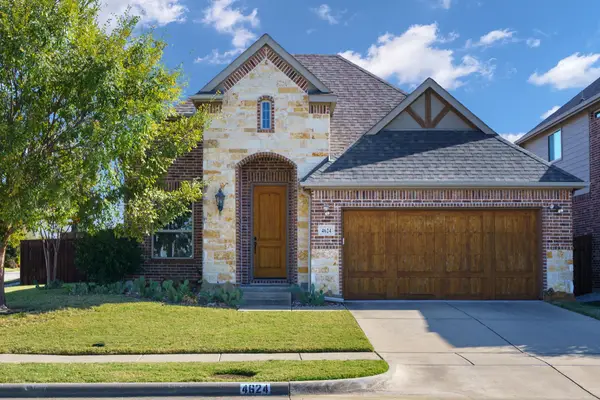 $649,000Active3 beds 2 baths2,192 sq. ft.
$649,000Active3 beds 2 baths2,192 sq. ft.4624 Corral Drive, Carrollton, TX 75010
MLS# 21111920Listed by: CALL IT CLOSED INTERNATIONAL, - New
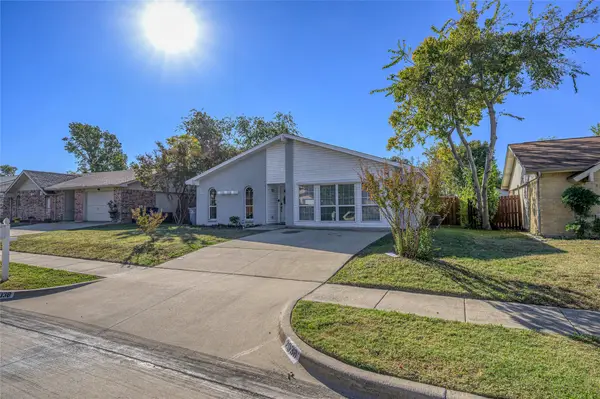 $364,900Active3 beds 2 baths1,659 sq. ft.
$364,900Active3 beds 2 baths1,659 sq. ft.2038 Rose Hill Lane, Carrollton, TX 75007
MLS# 21111514Listed by: KELLER WILLIAMS FRISCO STARS - New
 $395,000Active3 beds 2 baths1,639 sq. ft.
$395,000Active3 beds 2 baths1,639 sq. ft.1208 Derby Run, Carrollton, TX 75007
MLS# 21112457Listed by: KELLER WILLIAMS REALTY DPR - New
 $325,000Active3 beds 2 baths1,808 sq. ft.
$325,000Active3 beds 2 baths1,808 sq. ft.2212 Benbrook Drive, Carrollton, TX 75007
MLS# 21109106Listed by: AMBITIONX REAL ESTATE - New
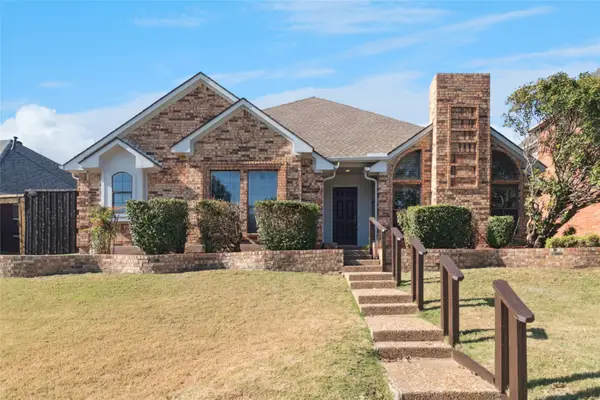 $419,000Active3 beds 2 baths2,055 sq. ft.
$419,000Active3 beds 2 baths2,055 sq. ft.2113 Fawn Ridge Trail, Carrollton, TX 75010
MLS# 21112006Listed by: UNITED REAL ESTATE - Open Sat, 1 to 3pmNew
 $399,000Active3 beds 2 baths1,936 sq. ft.
$399,000Active3 beds 2 baths1,936 sq. ft.3101 Regency Street, Carrollton, TX 75007
MLS# 21102906Listed by: THE WALL TEAM REALTY ASSOC
