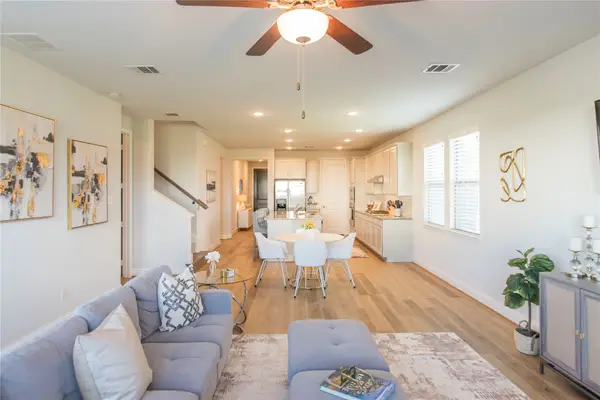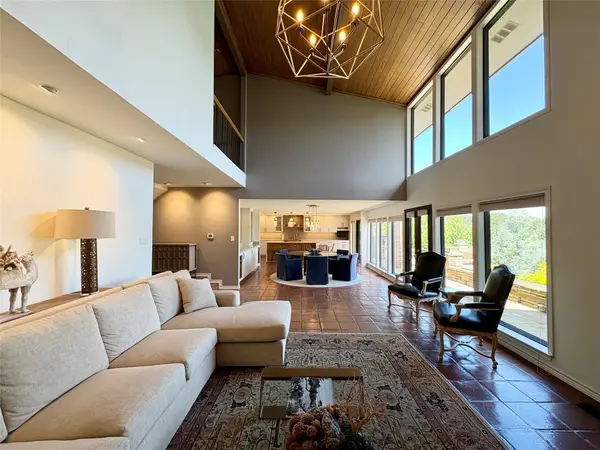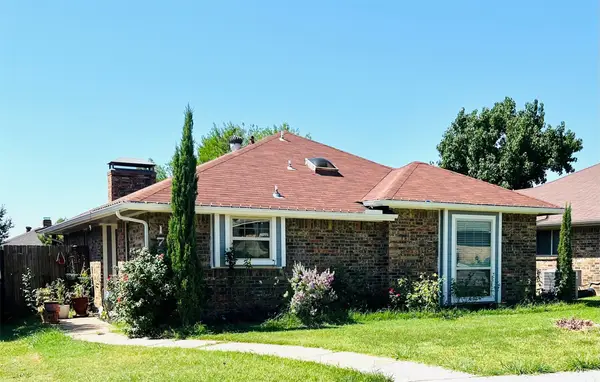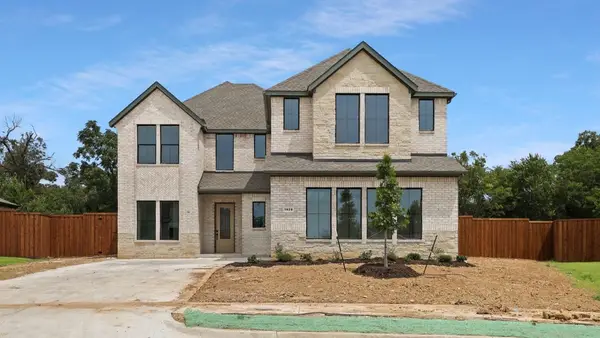2620 Creekway Drive, Carrollton, TX 75010
Local realty services provided by:ERA Myers & Myers Realty



Listed by:lisa son
Office:dream realty
MLS#:20955169
Source:GDAR
Price summary
- Price:$985,000
- Price per sq. ft.:$233.58
- Monthly HOA dues:$95.83
About this home
Welcome to your dream house in the heart of Carrollton! This well maintained home has been renovated with many upgrades! The entry, living room, dining room, and kitchen boasts high ceilings with wooden floors. The living room allows extensive natural light to brighten the room and is paired with a kitchen fully equipped with the latest appliances and beautiful marble countertops. A variety of cabinet space and a spacious pantry will helps keep this spacious area organized and clean. The master suite has a sitting area, spa-style bath with freestanding tub, large walk-in tiled shower in frameless glass, quartz vanities, and a huge closet. The upstairs comes with its own living area, media room, and spacious rooms for all future guests and family. The backyard is perfect for a relaxing day out on the pool and a half court basketball section that is perfect for any sports fan and comes with a covered section perfect for lounging and BBQ. This home is less than 10 minutes away from major highways such as DNT and President George Bush Turnpike. Grocery shopping, entertainment, gym, and much more all within a few minutes drive. Come check out your future home today!
Contact an agent
Home facts
- Year built:2001
- Listing Id #:20955169
- Added:78 day(s) ago
- Updated:August 20, 2025 at 07:09 AM
Rooms and interior
- Bedrooms:5
- Total bathrooms:4
- Full bathrooms:4
- Living area:4,217 sq. ft.
Heating and cooling
- Cooling:Central Air, Electric
- Heating:Central, Natural Gas
Structure and exterior
- Roof:Composition
- Year built:2001
- Building area:4,217 sq. ft.
- Lot area:0.25 Acres
Schools
- High school:Hebron
- Middle school:Arbor Creek
- Elementary school:Indian Creek
Finances and disclosures
- Price:$985,000
- Price per sq. ft.:$233.58
- Tax amount:$13,305
New listings near 2620 Creekway Drive
- New
 $275,000Active2 beds 2 baths1,113 sq. ft.
$275,000Active2 beds 2 baths1,113 sq. ft.2011 Gallante Drive, Carrollton, TX 75007
MLS# 21008564Listed by: COMPASS RE TEXAS, LLC - Open Sun, 2 to 4pmNew
 $674,900Active4 beds 3 baths3,072 sq. ft.
$674,900Active4 beds 3 baths3,072 sq. ft.4740 Alexander Drive, Carrollton, TX 75010
MLS# 21035945Listed by: EXP REALTY LLC - New
 $767,500Active2 beds 4 baths3,216 sq. ft.
$767,500Active2 beds 4 baths3,216 sq. ft.1 Country Lake Drive, Carrollton, TX 75006
MLS# 21036224Listed by: COMPASS RE TEXAS, LLC. - New
 $489,000Active3 beds 3 baths2,491 sq. ft.
$489,000Active3 beds 3 baths2,491 sq. ft.1610 Concord Place, Carrollton, TX 75007
MLS# 21035639Listed by: ORCHARD BROKERAGE, LLC - New
 $310,000Active3 beds 2 baths1,362 sq. ft.
$310,000Active3 beds 2 baths1,362 sq. ft.1758 Castille Drive, Carrollton, TX 75007
MLS# 21035592Listed by: COMPASS RE TEXAS, LLC - New
 $375,000Active3 beds 3 baths2,261 sq. ft.
$375,000Active3 beds 3 baths2,261 sq. ft.2729 Sedgeway Lane, Carrollton, TX 75006
MLS# 21028808Listed by: REDFIN CORPORATION - New
 $793,495Active4 beds 4 baths3,301 sq. ft.
$793,495Active4 beds 4 baths3,301 sq. ft.1628 Keneipp Road, Carrollton, TX 75006
MLS# 21034960Listed by: KELLER WILLIAMS REALTY LONE ST - New
 $787,895Active4 beds 4 baths3,351 sq. ft.
$787,895Active4 beds 4 baths3,351 sq. ft.1616 Keneipp Road, Carrollton, TX 75006
MLS# 21034967Listed by: KELLER WILLIAMS REALTY LONE ST - Open Sun, 12 to 2pmNew
 $405,000Active3 beds 3 baths1,804 sq. ft.
$405,000Active3 beds 3 baths1,804 sq. ft.2924 Peninsula Way, Carrollton, TX 75007
MLS# 20990145Listed by: RE/MAX NEW HORIZON - New
 $864,000Active5 beds 5 baths4,112 sq. ft.
$864,000Active5 beds 5 baths4,112 sq. ft.1009 Peacock Boulevard, Carrollton, TX 75007
MLS# 21034634Listed by: STEPSTONE REALTY, LLC

