2746 Shadygrove Lane, Carrollton, TX 75006
Local realty services provided by:ERA Empower
2746 Shadygrove Lane,Carrollton, TX 75006
$515,000
- 4 Beds
- 3 Baths
- 3,226 sq. ft.
- Single family
- Pending
Listed by: kimberly betz-broussard, grant betz2142123959,2142123959
Office: top tx homes realty, llc.
MLS#:20973979
Source:GDAR
Price summary
- Price:$515,000
- Price per sq. ft.:$159.64
About this home
Welcome to this beautifully updated property on an oversized cul-du-sac lot conveniently located mins of DNT or GBT! NO HOA! Ask about preferred lender ate buy-down! You are greeted by warm hardwood floors that extend thru the entire house. The beautiful staircase with wood steps & white risers adds a touch of elegance. To the right of the entry is a spacious dining room with a bay window, lots of light, & a beautiful light fixture. To the left of the entry is BdRm 4, but could also be used as a study or additional living area, has a large closet, & access to a Full BathRm with tub-shower combo. The main living area is spacious and inviting with coffered ceiling and custom built-ins. The cozy fireplace has gas logs, and the upgraded millwork accents the fresh neutral paint. Two double French doors lead to a large sunroom, perfect for a playroom, craft room, or any other space filled with light. The updated kitchen offers a large dining area, pretty lighting, 42-inch custom cabinets with soft close and shelf pull-outs, beautiful marble counters, & designer backsplash. The kitchen features upgraded appliances, including a new cooktop, SS overhead vent, built-in dishwasher, wall oven, and microwave. Outside, you will find a covered patio and a large grassy backyard with a wooden fence, providing privacy and a great space for your fur babies and outdoor entertaining! Upstairs, there's a large landing with a built-in window seat, perfect for a home office space. The two additional secondary BdRms upstairs are spacious and bright, with fresh paint and ample closet space. The Primary suite features a huge bedroom with a fireplace and an amazing en suite bath with a standalone tub, large separate shower with a shower tower, dual sinks with marble countertops, and a huge walk-in closet. This updated home also boasts a recent roof, flooring, paint, and many other updates and upgrades. Don't miss out on the opportunity to make this stunning property your new home!
Contact an agent
Home facts
- Year built:1980
- Listing ID #:20973979
- Added:115 day(s) ago
- Updated:November 15, 2025 at 08:44 AM
Rooms and interior
- Bedrooms:4
- Total bathrooms:3
- Full bathrooms:3
- Living area:3,226 sq. ft.
Heating and cooling
- Cooling:Ceiling Fans, Central Air, Electric, Zoned
- Heating:Central, Natural Gas, Zoned
Structure and exterior
- Roof:Composition
- Year built:1980
- Building area:3,226 sq. ft.
- Lot area:0.26 Acres
Schools
- High school:White
- Middle school:Walker
- Elementary school:Jerry Junkins
Finances and disclosures
- Price:$515,000
- Price per sq. ft.:$159.64
- Tax amount:$10,644
New listings near 2746 Shadygrove Lane
- New
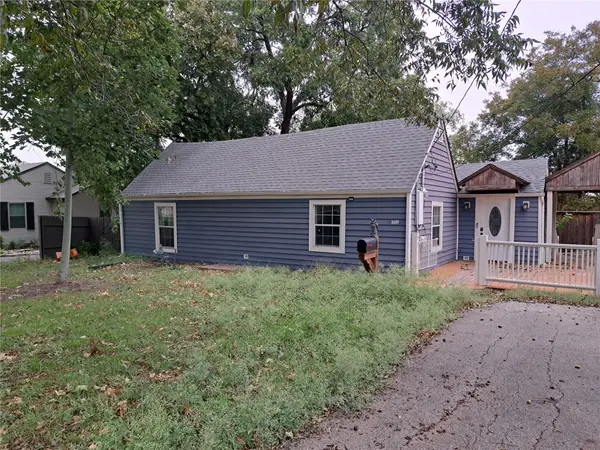 $295,000Active3 beds 3 baths1,836 sq. ft.
$295,000Active3 beds 3 baths1,836 sq. ft.1609 Spring Avenue, Carrollton, TX 75006
MLS# 21108048Listed by: STEPSTONE REALTY LLC - New
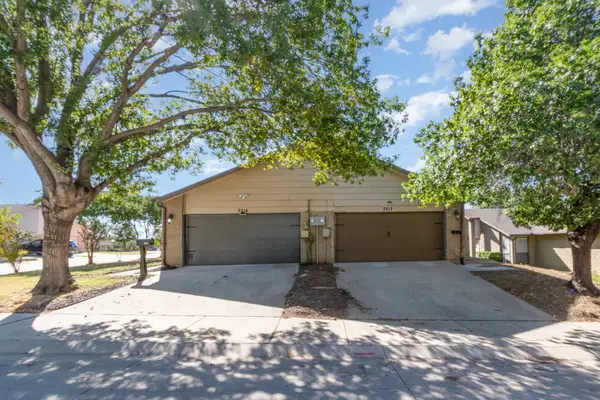 $530,000Active-- beds -- baths1,473 sq. ft.
$530,000Active-- beds -- baths1,473 sq. ft.2212 Heritage Circle, Carrollton, TX 75006
MLS# 21112936Listed by: WM REALTY TX LLC - New
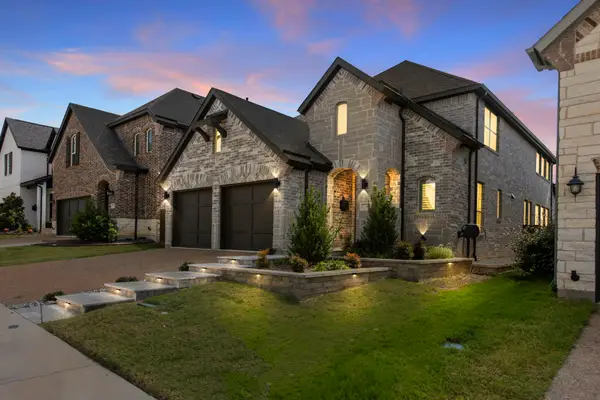 $799,000Active4 beds 4 baths3,166 sq. ft.
$799,000Active4 beds 4 baths3,166 sq. ft.1720 Dartmoor Drive, Carrollton, TX 75010
MLS# 21111904Listed by: EXP REALTY LLC - New
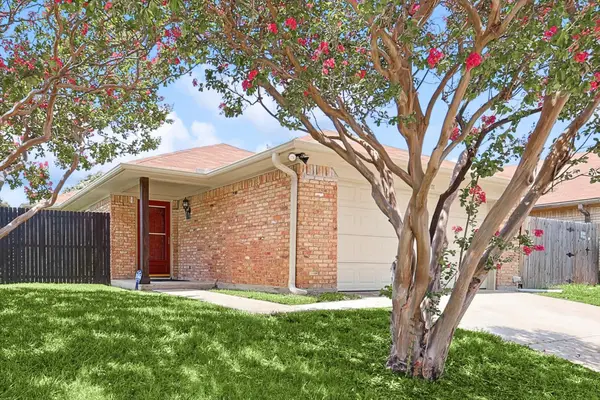 $360,000Active2 beds 3 baths1,637 sq. ft.
$360,000Active2 beds 3 baths1,637 sq. ft.2201 Jamestown Court, Carrollton, TX 75006
MLS# 21104438Listed by: KELLER WILLIAMS LEGACY - Open Sun, 1 to 3pmNew
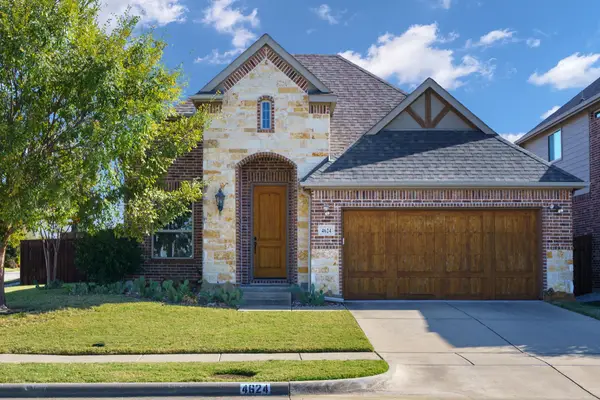 $649,000Active3 beds 2 baths2,192 sq. ft.
$649,000Active3 beds 2 baths2,192 sq. ft.4624 Corral Drive, Carrollton, TX 75010
MLS# 21111920Listed by: CALL IT CLOSED INTERNATIONAL, - New
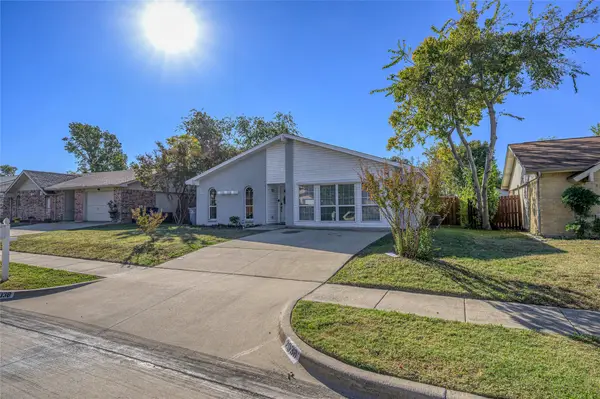 $364,900Active3 beds 2 baths1,659 sq. ft.
$364,900Active3 beds 2 baths1,659 sq. ft.2038 Rose Hill Lane, Carrollton, TX 75007
MLS# 21111514Listed by: KELLER WILLIAMS FRISCO STARS - New
 $395,000Active3 beds 2 baths1,639 sq. ft.
$395,000Active3 beds 2 baths1,639 sq. ft.1208 Derby Run, Carrollton, TX 75007
MLS# 21112457Listed by: KELLER WILLIAMS REALTY DPR - New
 $325,000Active3 beds 2 baths1,808 sq. ft.
$325,000Active3 beds 2 baths1,808 sq. ft.2212 Benbrook Drive, Carrollton, TX 75007
MLS# 21109106Listed by: AMBITIONX REAL ESTATE - New
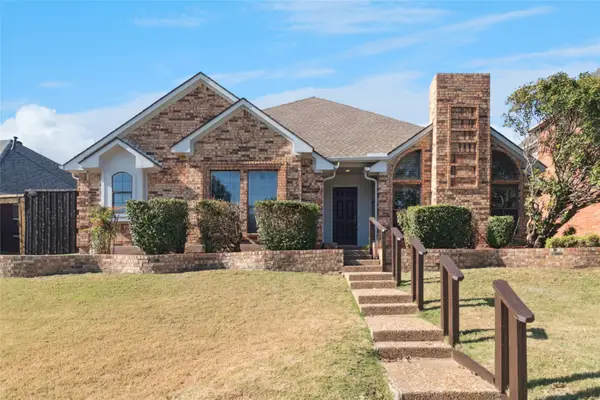 $419,000Active3 beds 2 baths2,055 sq. ft.
$419,000Active3 beds 2 baths2,055 sq. ft.2113 Fawn Ridge Trail, Carrollton, TX 75010
MLS# 21112006Listed by: UNITED REAL ESTATE - Open Sat, 1 to 3pmNew
 $399,000Active3 beds 2 baths1,936 sq. ft.
$399,000Active3 beds 2 baths1,936 sq. ft.3101 Regency Street, Carrollton, TX 75007
MLS# 21102906Listed by: THE WALL TEAM REALTY ASSOC
