3601 Waynoka Drive, Carrollton, TX 75007
Local realty services provided by:ERA Steve Cook & Co, Realtors

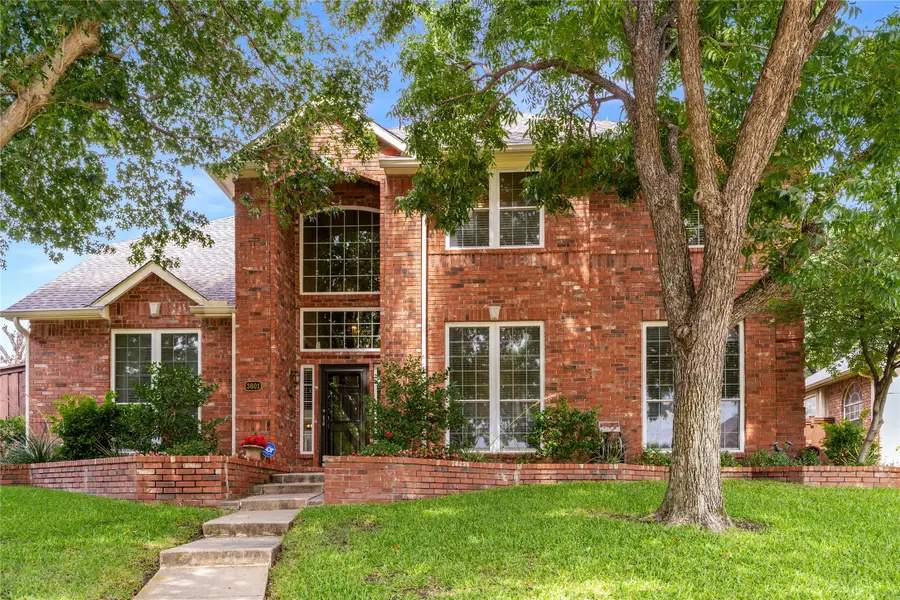
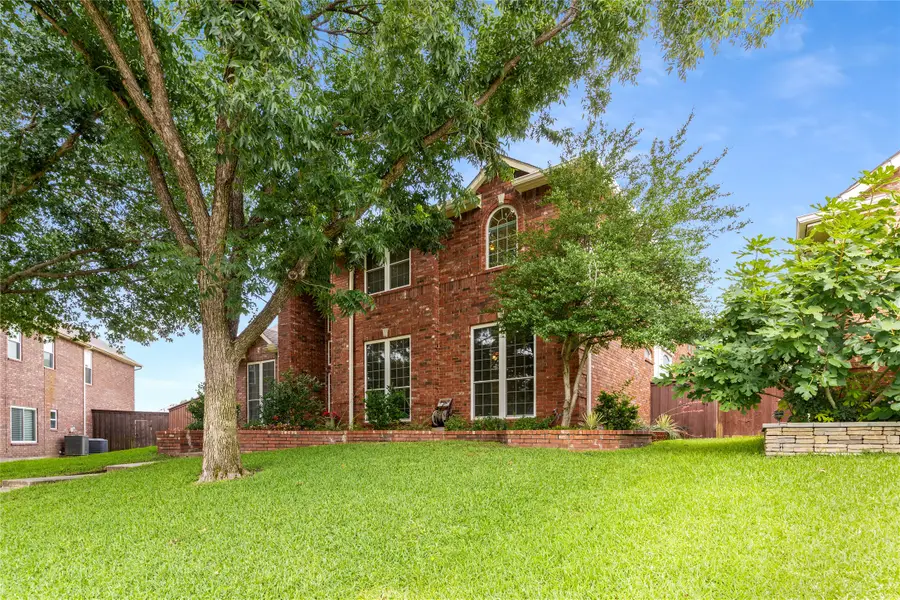
Listed by:carver bennett469-684-6145
Office:bennett realty
MLS#:21006629
Source:GDAR
Price summary
- Price:$649,000
- Price per sq. ft.:$165.9
About this home
Welcome to 3601 Waynoka Drive – Your Private Entertaining Retreat- TEXT 469-684-6145 for Property Video!
Tucked beneath mature trees on a quiet street in Carrollton, this beautiful brick home offers the perfect blend of indoor comfort and outdoor resort-style living.
Step into the heart of the home—an expansive chef’s kitchen with sleek quartz countertops, stainless steel appliances, double ovens, and an abundance of cabinetry ideal for entertaining. Whether you're hosting holiday dinners or casual get-togethers, this kitchen is built to handle it all with style and ease.
Upstairs, let the fun begin! A spacious game room and open loft are ready for pool tables, ping pong matches, or movie marathons in your future media space. It’s the perfect setup for both relaxed evenings and lively gatherings.
But the true showstopper is outside—your very own outdoor oasis. The sparkling pool with integrated spa invites you to soak, splash, and unwind. A generously sized covered patio with custom wood pergola, string lights, and cozy lounge areas makes outdoor living a breeze. Fire up the grill in your outdoor kitchen area, relax with a drink, or dine poolside under the shade—this backyard is made for Texas summers and unforgettable nights.
This home checks all the boxes for entertainment, relaxation, and everyday luxury. Schedule your private tour and experience the lifestyle this home was built for!
Contact an agent
Home facts
- Year built:1991
- Listing Id #:21006629
- Added:28 day(s) ago
- Updated:August 18, 2025 at 10:43 PM
Rooms and interior
- Bedrooms:4
- Total bathrooms:4
- Full bathrooms:3
- Half bathrooms:1
- Living area:3,912 sq. ft.
Heating and cooling
- Cooling:Central Air
- Heating:Central
Structure and exterior
- Year built:1991
- Building area:3,912 sq. ft.
- Lot area:0.26 Acres
Schools
- High school:Creekview
- Middle school:Blalack
- Elementary school:Kent
Finances and disclosures
- Price:$649,000
- Price per sq. ft.:$165.9
- Tax amount:$9,060
New listings near 3601 Waynoka Drive
- New
 $489,000Active3 beds 3 baths2,491 sq. ft.
$489,000Active3 beds 3 baths2,491 sq. ft.1610 Concord Place, Carrollton, TX 75007
MLS# 21035639Listed by: ORCHARD BROKERAGE, LLC - New
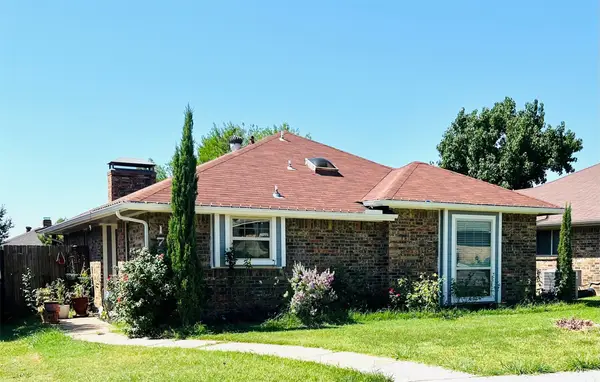 $310,000Active3 beds 2 baths1,362 sq. ft.
$310,000Active3 beds 2 baths1,362 sq. ft.1758 Castille Drive, Carrollton, TX 75007
MLS# 21035592Listed by: COMPASS RE TEXAS, LLC - New
 $375,000Active3 beds 3 baths2,261 sq. ft.
$375,000Active3 beds 3 baths2,261 sq. ft.2729 Sedgeway Lane, Carrollton, TX 75006
MLS# 21028808Listed by: REDFIN CORPORATION - New
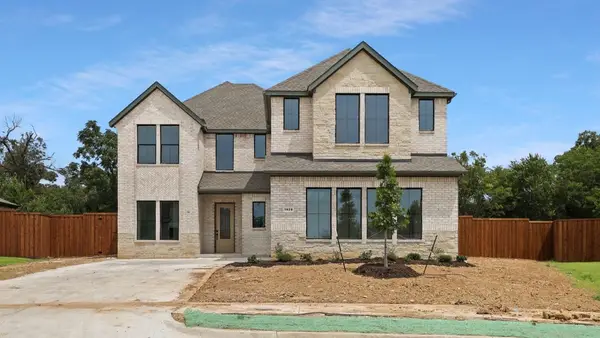 $793,495Active4 beds 4 baths3,301 sq. ft.
$793,495Active4 beds 4 baths3,301 sq. ft.1628 Keneipp Road, Carrollton, TX 75006
MLS# 21034960Listed by: KELLER WILLIAMS REALTY LONE ST - New
 $787,895Active4 beds 4 baths3,351 sq. ft.
$787,895Active4 beds 4 baths3,351 sq. ft.1616 Keneipp Road, Carrollton, TX 75006
MLS# 21034967Listed by: KELLER WILLIAMS REALTY LONE ST - Open Sun, 12 to 2pmNew
 $405,000Active3 beds 3 baths1,804 sq. ft.
$405,000Active3 beds 3 baths1,804 sq. ft.2924 Peninsula Way, Carrollton, TX 75007
MLS# 20990145Listed by: RE/MAX NEW HORIZON - New
 $864,000Active5 beds 5 baths4,112 sq. ft.
$864,000Active5 beds 5 baths4,112 sq. ft.1009 Peacock Boulevard, Carrollton, TX 75007
MLS# 21034634Listed by: STEPSTONE REALTY, LLC - New
 $328,000Active4 beds 2 baths1,878 sq. ft.
$328,000Active4 beds 2 baths1,878 sq. ft.3706 Standridge Drive, Carrollton, TX 75007
MLS# 21034490Listed by: EXP REALTY LLC - New
 $175,000Active3 beds 2 baths1,083 sq. ft.
$175,000Active3 beds 2 baths1,083 sq. ft.2240 Tarpley Road #344, Carrollton, TX 75006
MLS# 21034409Listed by: SURGE REALTY - New
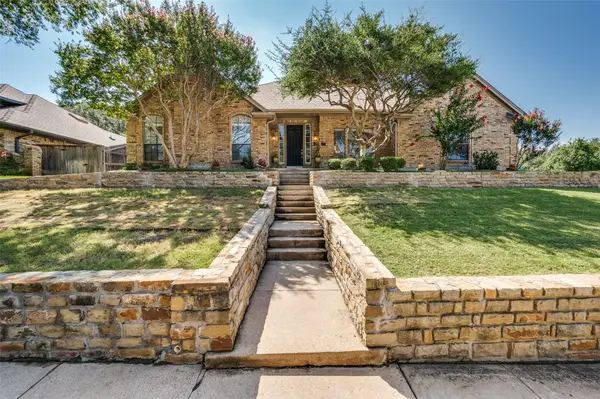 $649,000Active4 beds 3 baths3,099 sq. ft.
$649,000Active4 beds 3 baths3,099 sq. ft.1113 Derbyshire Lane, Carrollton, TX 75007
MLS# 20994982Listed by: EBBY HALLIDAY, REALTORS

