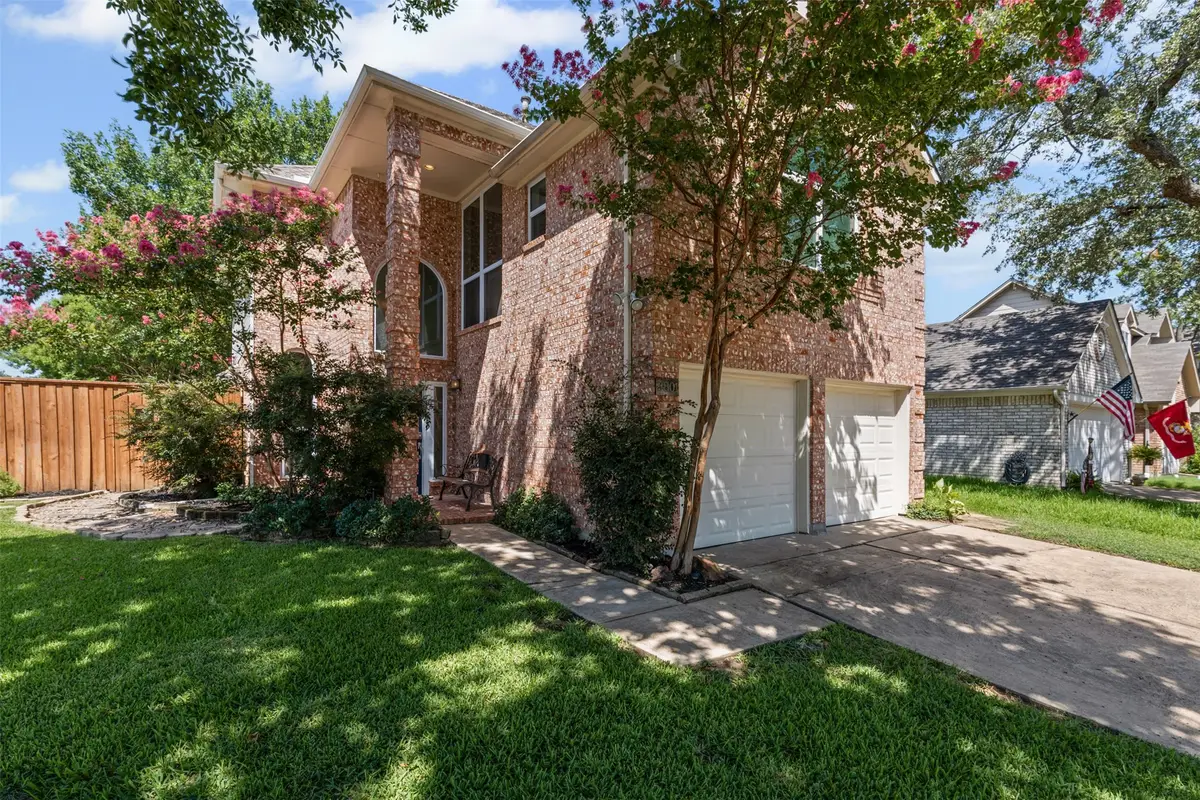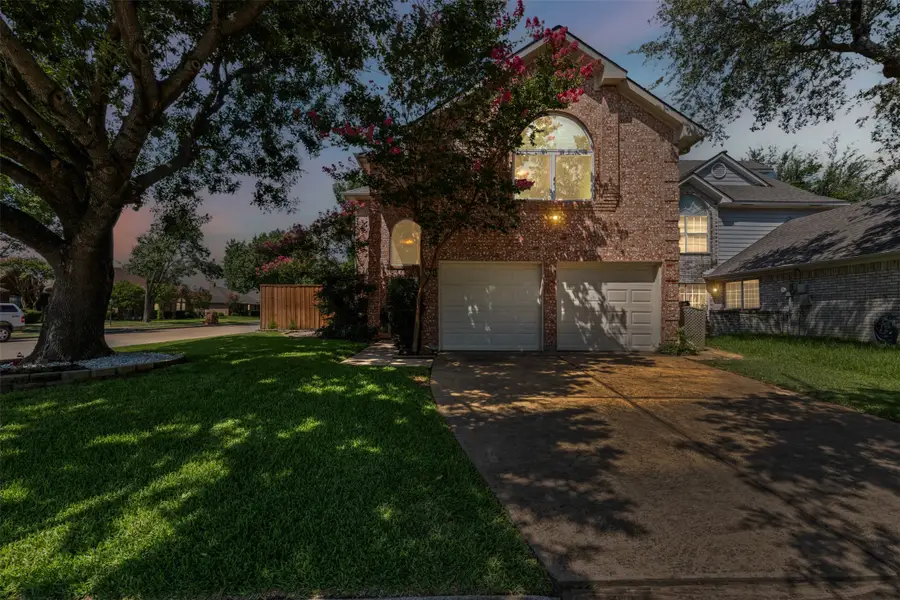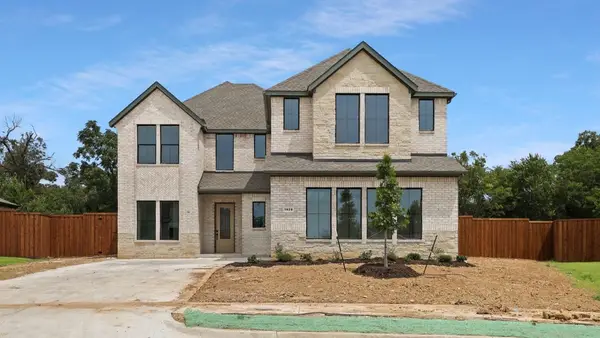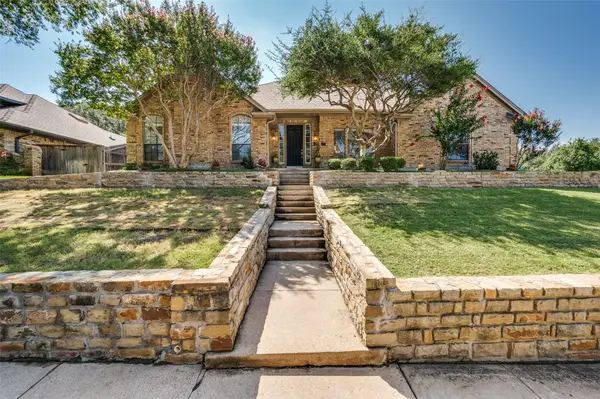3801 Seminole Place, Carrollton, TX 75007
Local realty services provided by:ERA Steve Cook & Co, Realtors



Listed by:jason friedman972-836-9295
Office:jpar - addison
MLS#:21011307
Source:GDAR
Price summary
- Price:$439,000
- Price per sq. ft.:$228.05
- Monthly HOA dues:$66
About this home
Discover refined living in this beautifully remodeled corner-lot home in the heart of Carrollton. Step inside to an open, light-filled layout perfect for entertaining with fresh designer paint, chef-inspired kitchen, and remodeled bathrooms featuring custom tile, frameless glass, and spa-worthy finishes. The luxurious primary suite is a true retreat with a spa-like bath, double vanity, and spacious Elfa custom walk-in closet. Designed for modern living, the home offers energy-conscious features including all-new energy-efficient windows, an EV-ready garage, Ecobee smart thermostat, and prewiring for security. Outdoors, enjoy a private backyard oasis with lush full turf, a covered patio, and room to relax or entertain. Nestled on a generous corner lot with exceptional curb appeal, this home blends comfort, style, and functionality in one of Carrollton’s most desirable neighborhoods. Wonderful park and playground in community. Fabulous location within Lewisville ISD and Hebron High School district, 15 minutes from Legacy West and Grandscape, Park and Preston.
Contact an agent
Home facts
- Year built:1991
- Listing Id #:21011307
- Added:24 day(s) ago
- Updated:August 09, 2025 at 07:12 AM
Rooms and interior
- Bedrooms:3
- Total bathrooms:3
- Full bathrooms:2
- Half bathrooms:1
- Living area:1,925 sq. ft.
Heating and cooling
- Cooling:Ceiling Fans, Central Air, Electric
- Heating:Central, Natural Gas
Structure and exterior
- Roof:Composition
- Year built:1991
- Building area:1,925 sq. ft.
- Lot area:0.13 Acres
Schools
- High school:Hebron
- Middle school:Creek Valley
- Elementary school:Hebron Valley
Finances and disclosures
- Price:$439,000
- Price per sq. ft.:$228.05
- Tax amount:$7,654
New listings near 3801 Seminole Place
- New
 $375,000Active3 beds 3 baths2,261 sq. ft.
$375,000Active3 beds 3 baths2,261 sq. ft.2729 Sedgeway Lane, Carrollton, TX 75006
MLS# 21028808Listed by: REDFIN CORPORATION - New
 $793,495Active4 beds 4 baths3,301 sq. ft.
$793,495Active4 beds 4 baths3,301 sq. ft.1628 Keneipp Road, Carrollton, TX 75006
MLS# 21034960Listed by: KELLER WILLIAMS REALTY LONE ST - New
 $787,895Active4 beds 4 baths3,351 sq. ft.
$787,895Active4 beds 4 baths3,351 sq. ft.1616 Keneipp Road, Carrollton, TX 75006
MLS# 21034967Listed by: KELLER WILLIAMS REALTY LONE ST - New
 $405,000Active3 beds 3 baths1,804 sq. ft.
$405,000Active3 beds 3 baths1,804 sq. ft.2924 Peninsula Way, Carrollton, TX 75007
MLS# 20990145Listed by: RE/MAX NEW HORIZON - New
 $864,000Active5 beds 5 baths4,112 sq. ft.
$864,000Active5 beds 5 baths4,112 sq. ft.1009 Peacock Boulevard, Carrollton, TX 75007
MLS# 21034634Listed by: STEPSTONE REALTY, LLC - New
 $328,000Active4 beds 2 baths1,878 sq. ft.
$328,000Active4 beds 2 baths1,878 sq. ft.3706 Standridge Drive, Carrollton, TX 75007
MLS# 21034490Listed by: EXP REALTY LLC - New
 $175,000Active3 beds 2 baths1,083 sq. ft.
$175,000Active3 beds 2 baths1,083 sq. ft.2240 Tarpley Road #344, Carrollton, TX 75006
MLS# 21034409Listed by: SURGE REALTY - New
 $649,000Active4 beds 3 baths3,099 sq. ft.
$649,000Active4 beds 3 baths3,099 sq. ft.1113 Derbyshire Lane, Carrollton, TX 75007
MLS# 20994982Listed by: EBBY HALLIDAY, REALTORS - New
 $419,900Active3 beds 2 baths2,029 sq. ft.
$419,900Active3 beds 2 baths2,029 sq. ft.3102 Sugarbush Lane, Carrollton, TX 75007
MLS# 21033144Listed by: EBBY HALLIDAY REALTORS - New
 $245,000Active3 beds 2 baths1,649 sq. ft.
$245,000Active3 beds 2 baths1,649 sq. ft.2049 Clubview Drive, Carrollton, TX 75006
MLS# 21034008Listed by: KELLER WILLIAMS CENTRAL

