4265 Mingo Drive, Carrollton, TX 75010
Local realty services provided by:ERA Empower
Upcoming open houses
- Sun, Oct 2602:00 pm - 04:00 pm
Listed by:michelle spooner2149245033,2149245033
Office:weichert realtors/property par
MLS#:21059442
Source:GDAR
Price summary
- Price:$599,900
- Price per sq. ft.:$222.43
- Monthly HOA dues:$380
About this home
Experience low-maintenance luxury living in the prestigious The Shops at Prestonwood. This desirable corner-unit townhome perfectly blends style, comfort, and convenience, and is located just minutes from premier shopping, dining, major highways, and PSA and neighboring schools.
This meticulously maintained home exudes style and class with vibrant colors, custom features, and personality. There is even a built-in pet nook under the staircase that adds a private space for those furry family members to rest and relax.
Inside, the home features a first-floor primary suite with a spacious layout and walk-in closet, plus two additional oversized bedrooms each with their own walk-in closet, two full baths, two half baths, laundry room with utility sink, media room, game room, private office space, and BOTH a patio and a private balcony.
From Bosch appliances and quartz countertops to a recessed fireplace, hardwood floors, ample storage, and a spacious dining area, the bright open-concept layout not only showcases elegant finishes throughout but also creates a refined atmosphere that balances style with functionality.
Upstairs,the 2 additional bedrooms are joined by a media room and an additional flex space, ideal for a game room, home office, or private gym.
Step outside to enjoy your private balcony with custom shade, extending your living space for morning coffee or evening gatherings.
When you’re ready to leave the comfort of home, you’ll have access to resort-style amenities, including a sparkling pool, state-of-the-art fitness center, clubhouse, and serene walking trails throughout the community.
Contact an agent
Home facts
- Year built:2019
- Listing ID #:21059442
- Added:1 day(s) ago
- Updated:October 25, 2025 at 11:52 AM
Rooms and interior
- Bedrooms:3
- Total bathrooms:3
- Full bathrooms:2
- Half bathrooms:1
- Living area:2,697 sq. ft.
Heating and cooling
- Cooling:Ceiling Fans, Central Air, Electric
- Heating:Central, Natural Gas
Structure and exterior
- Roof:Composition
- Year built:2019
- Building area:2,697 sq. ft.
- Lot area:0.08 Acres
Schools
- High school:Hebron
- Middle school:Arbor Creek
- Elementary school:Indian Creek
Finances and disclosures
- Price:$599,900
- Price per sq. ft.:$222.43
- Tax amount:$10,748
New listings near 4265 Mingo Drive
- New
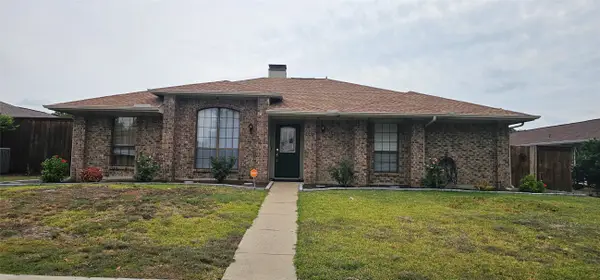 $499,999Active4 beds 2 baths1,792 sq. ft.
$499,999Active4 beds 2 baths1,792 sq. ft.3102 Aspen Drive, Carrollton, TX 75007
MLS# 21096228Listed by: BLUEMARK, LLC - New
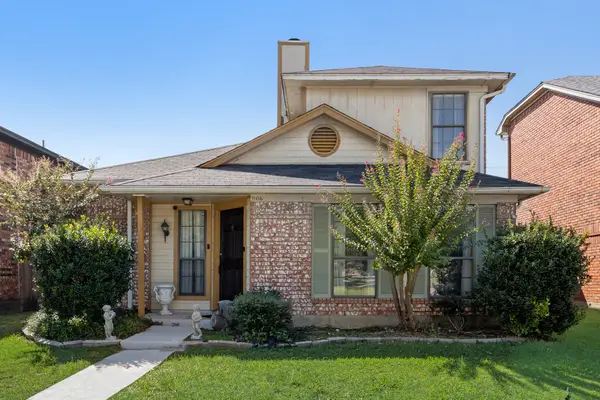 $369,000Active3 beds 3 baths1,653 sq. ft.
$369,000Active3 beds 3 baths1,653 sq. ft.1106 Alameda Drive, Carrollton, TX 75007
MLS# 21092877Listed by: COLDWELL BANKER REALTY - New
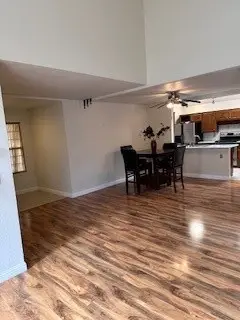 $400,000Active3 beds 3 baths1,626 sq. ft.
$400,000Active3 beds 3 baths1,626 sq. ft.2538 Lake Bend Terrace, Carrollton, TX 75006
MLS# 21093247Listed by: KELLER WILLIAMS REALTY DPR - New
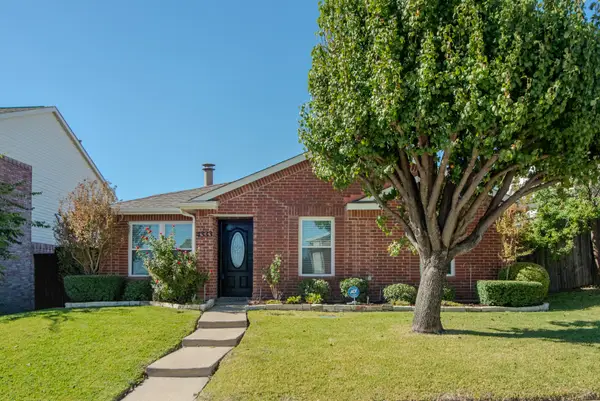 $375,000Active3 beds 2 baths1,503 sq. ft.
$375,000Active3 beds 2 baths1,503 sq. ft.4333 Onyx Drive, Carrollton, TX 75010
MLS# 21094910Listed by: KELLER WILLIAMS REALTY DPR - Open Sat, 2 to 4pmNew
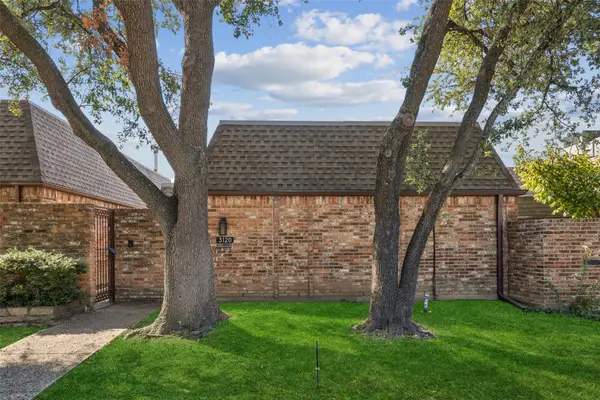 $345,000Active2 beds 2 baths1,655 sq. ft.
$345,000Active2 beds 2 baths1,655 sq. ft.3120 San Sebastian Drive, Carrollton, TX 75006
MLS# 21087985Listed by: REDFIN CORPORATION - New
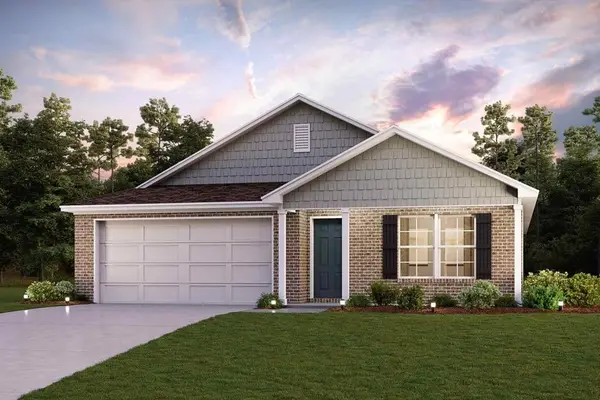 $313,900Active4 beds 2 baths1,607 sq. ft.
$313,900Active4 beds 2 baths1,607 sq. ft.3007 Golden Birch Drive, Dallas, TX 75253
MLS# 21095359Listed by: CENTURY COMMUNITIES - Open Sat, 1 to 3pmNew
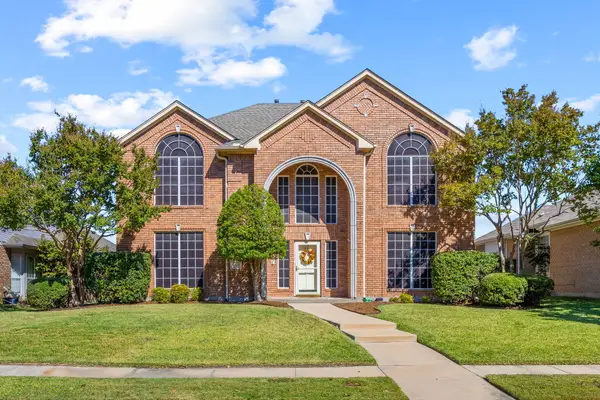 $525,000Active4 beds 3 baths2,645 sq. ft.
$525,000Active4 beds 3 baths2,645 sq. ft.2115 Alto Avenue, Carrollton, TX 75007
MLS# 21093787Listed by: COLDWELL BANKER APEX, REALTORS - New
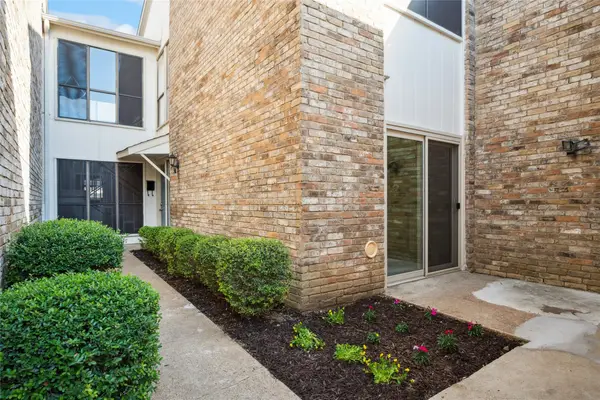 $295,000Active2 beds 2 baths1,700 sq. ft.
$295,000Active2 beds 2 baths1,700 sq. ft.2212 Salem Drive, Carrollton, TX 75006
MLS# 21093094Listed by: KELLER WILLIAMS CENTRAL - Open Sat, 2 to 4pmNew
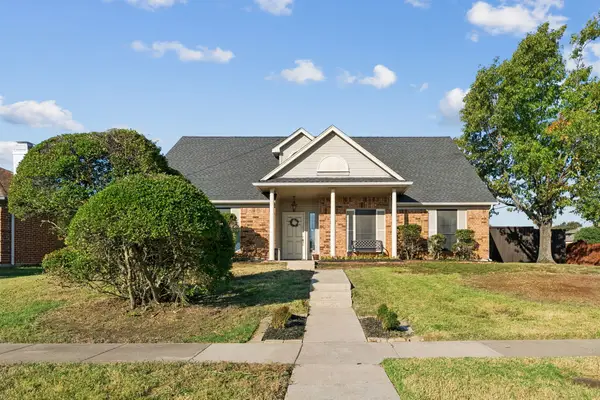 $425,000Active3 beds 3 baths2,306 sq. ft.
$425,000Active3 beds 3 baths2,306 sq. ft.3033 Cemetery Hill Road, Carrollton, TX 75007
MLS# 21090219Listed by: KELLER WILLIAMS REALTY-FM
